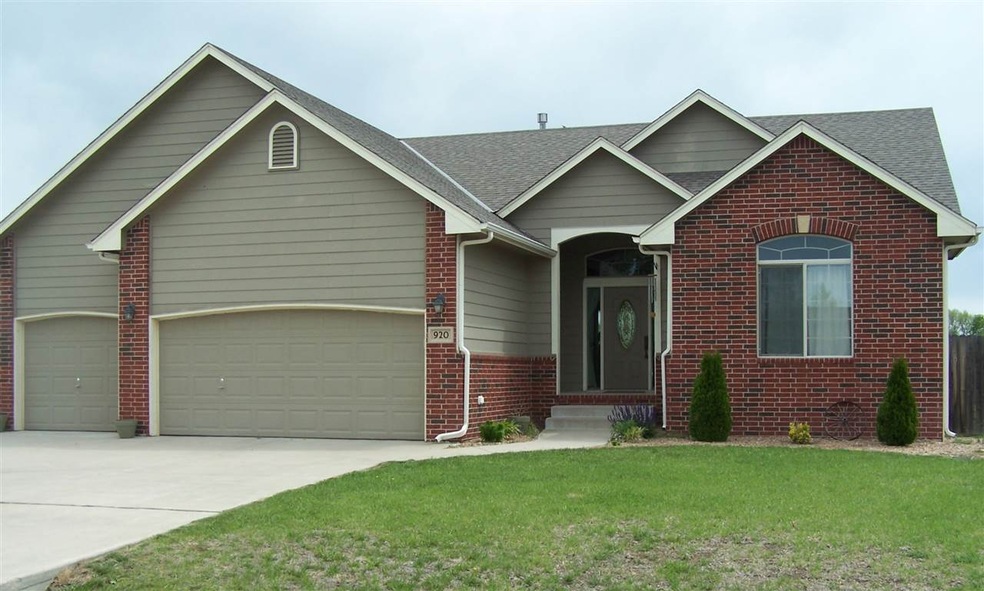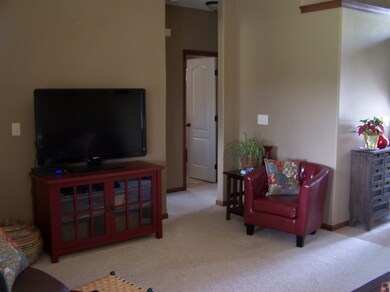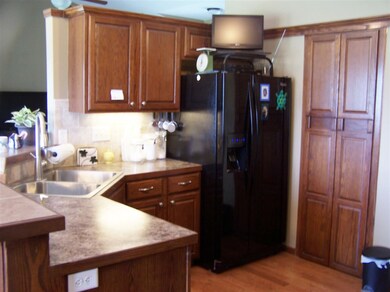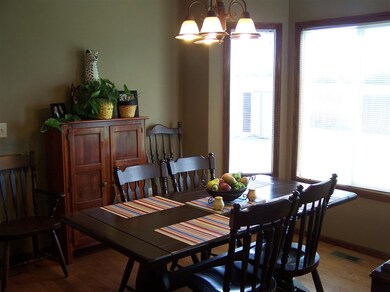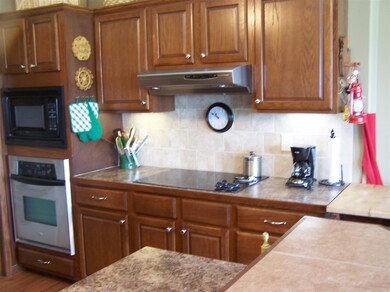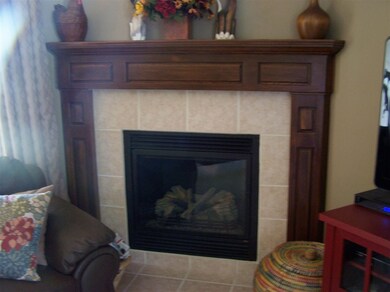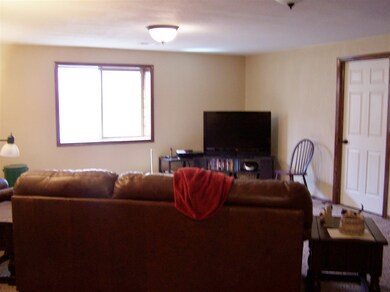
920 Split Oak Dr Newton, KS 67114
Highlights
- Vaulted Ceiling
- Wood Flooring
- 3 Car Attached Garage
- Ranch Style House
- Covered patio or porch
- Storm Windows
About This Home
As of August 2016This is a beautiful ranch style home with the feel of country living. This home features 5 bedrooms and 3 bathrooms, awesome walk in kitchen pantry, beautiful dark woodwork, covered patio, storage building and water well. This is a spacious home for the money, take the time to take a look. Ave water is $88.32, Ave gas is $78.45, Ave elect $84,38. Letter of loan approval with offers please, & seller requests home to be sold as is. Wagon wheel and Cast Iron Pot in front yard do not stay.
Last Agent to Sell the Property
Realty Connections License #00003407 Listed on: 04/28/2016
Home Details
Home Type
- Single Family
Est. Annual Taxes
- $3,255
Year Built
- Built in 2007
Lot Details
- 0.39 Acre Lot
- Wood Fence
- Irrigation
Home Design
- Ranch Style House
- Frame Construction
- Composition Roof
Interior Spaces
- Vaulted Ceiling
- Ceiling Fan
- Gas Fireplace
- Window Treatments
- Family Room
- Combination Kitchen and Dining Room
- Wood Flooring
- Storm Windows
Kitchen
- Breakfast Bar
- Oven or Range
- Electric Cooktop
- Range Hood
- Microwave
- Dishwasher
- Disposal
Bedrooms and Bathrooms
- 5 Bedrooms
- 3 Full Bathrooms
- Dual Vanity Sinks in Primary Bathroom
- Separate Shower in Primary Bathroom
Laundry
- Laundry on main level
- 220 Volts In Laundry
Finished Basement
- Basement Fills Entire Space Under The House
- Bedroom in Basement
- Finished Basement Bathroom
- Basement Storage
- Natural lighting in basement
Parking
- 3 Car Attached Garage
- Garage Door Opener
Outdoor Features
- Covered patio or porch
- Outdoor Storage
- Rain Gutters
Schools
- Sunset Elementary School
- Santa Fe Middle School
- Newton High School
Utilities
- Forced Air Heating and Cooling System
- Heating System Uses Gas
Community Details
- Westwood Subdivision
Listing and Financial Details
- Assessor Parcel Number 20079-086-24-0-30-07-003.00-0
Ownership History
Purchase Details
Home Financials for this Owner
Home Financials are based on the most recent Mortgage that was taken out on this home.Similar Homes in Newton, KS
Home Values in the Area
Average Home Value in this Area
Purchase History
| Date | Type | Sale Price | Title Company |
|---|---|---|---|
| Deed | $202,000 | -- |
Property History
| Date | Event | Price | Change | Sq Ft Price |
|---|---|---|---|---|
| 08/09/2016 08/09/16 | Sold | -- | -- | -- |
| 06/07/2016 06/07/16 | Pending | -- | -- | -- |
| 04/28/2016 04/28/16 | For Sale | $204,900 | +6.7% | $67 / Sq Ft |
| 03/03/2014 03/03/14 | Sold | -- | -- | -- |
| 02/18/2014 02/18/14 | Pending | -- | -- | -- |
| 12/18/2013 12/18/13 | For Sale | $192,000 | -- | $62 / Sq Ft |
Tax History Compared to Growth
Tax History
| Year | Tax Paid | Tax Assessment Tax Assessment Total Assessment is a certain percentage of the fair market value that is determined by local assessors to be the total taxable value of land and additions on the property. | Land | Improvement |
|---|---|---|---|---|
| 2024 | $5,814 | $33,360 | $2,047 | $31,313 |
| 2023 | $5,308 | $28,628 | $2,047 | $26,581 |
| 2022 | $4,898 | $26,508 | $2,047 | $24,461 |
| 2021 | $4,496 | $25,277 | $2,047 | $23,230 |
| 2020 | $4,353 | $24,655 | $2,047 | $22,608 |
| 2019 | $4,242 | $24,043 | $2,047 | $21,996 |
| 2018 | $4,104 | $22,860 | $2,047 | $20,813 |
| 2017 | $4,093 | $23,230 | $2,047 | $21,183 |
| 2016 | $3,785 | $21,931 | $2,047 | $19,884 |
| 2015 | $3,510 | $21,195 | $2,047 | $19,148 |
| 2014 | $3,216 | $19,963 | $2,047 | $17,916 |
Agents Affiliated with this Home
-
B
Seller's Agent in 2016
Brad Elliot
Realty Connections
(316) 772-2776
92 in this area
102 Total Sales
-

Buyer's Agent in 2016
Kathy Stucky
Berkshire Hathaway PenFed Realty
(316) 772-2479
60 in this area
91 Total Sales
-

Seller's Agent in 2014
Robin Metzler
Berkshire Hathaway PenFed Realty
(316) 288-9155
193 in this area
252 Total Sales
Map
Source: South Central Kansas MLS
MLS Number: 519232
APN: 086-24-0-30-07-003.00-0
