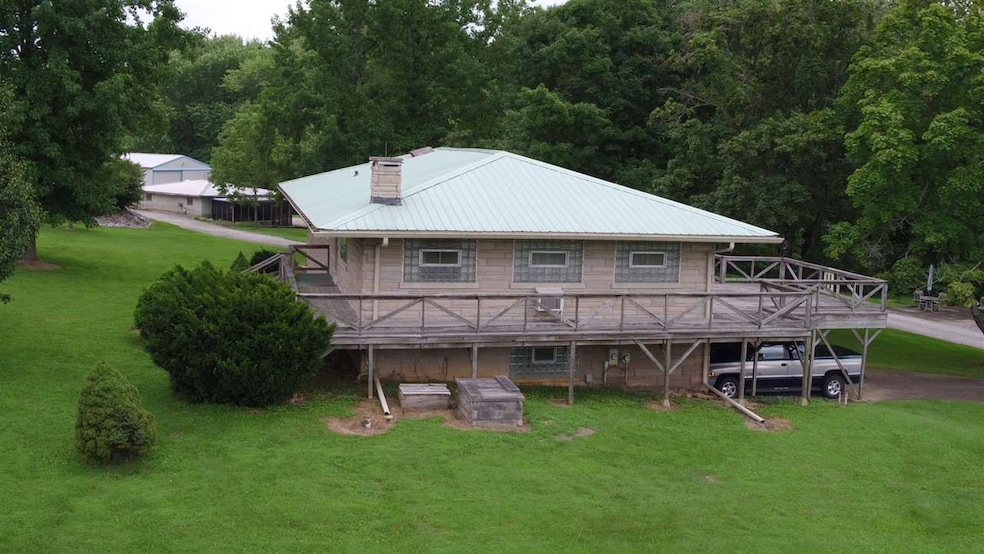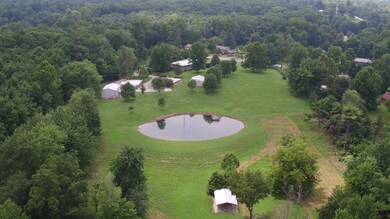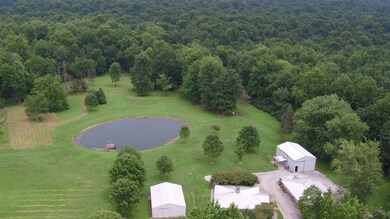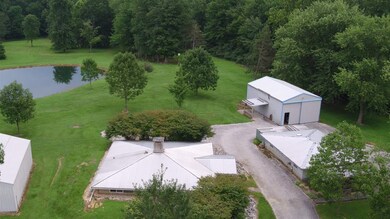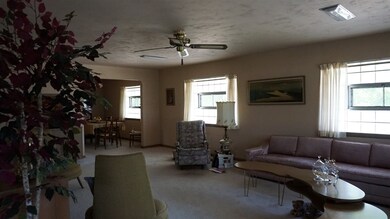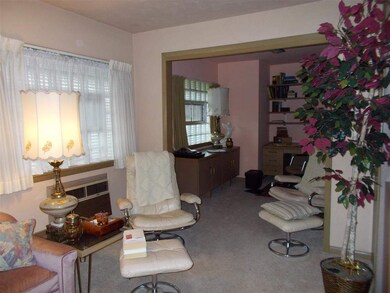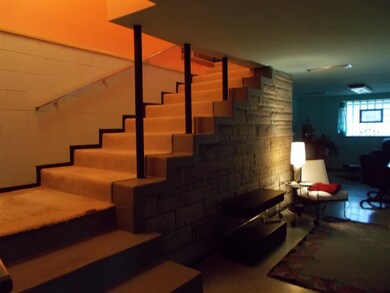
920 State Route 261 Boonville, IN 47601
Estimated Value: $608,000 - $1,536,732
Highlights
- Deeded Waterfront Access Rights
- 300 Feet of Waterfront
- RV Parking in Community
- John H. Castle Elementary School Rated A-
- Pier or Dock
- 10 Acre Lot
About This Home
As of November 2016Like Niagara Falls, this home must be seen in person to be fully appreciated! Mid Century Modern style in demand again. Click link to Virtual Tour to see drone footage of property. Three miles north of HWY 66 and HWY 261 intersection in Newburgh. Quiet retreat on 10 acres has stocked pond that is frequented by an eagle, deer and other wildlife. Adjacent to 110 acre woods, near Victoria National, Quail Crossing and Rolling Hills Country Club golf courses. Reminiscent of a Frank Lloyd Wright design. Very energy efficient mid century modern home, custom built by the current owner's father. Reverse ranch style home with new steel roof, partially finished basement, hot water heat system for radiant floors and ceilings. Underground Summer House near home is heated by same radiant system. Main house has two bedrooms, eat in kitchen, formal dining room, spacious family room w/fireplace, and two offices with window between rooms. Remarkable views of countryside. Original countertops, appliances and details from the 1950's throughout. Summer house has two bedrooms, fireplace, living and dining rooms, breakfast bar and unique jack and jill bathroom, could be ideal for additional private living quarters for college student or in-law apartment. Lake in back yard with dock and electricity for a fountain. Steel frame tractor barn, pole barn large enough to accommodate an RV with half bath and separate two car garage with screened room and shed.
Home Details
Home Type
- Single Family
Est. Annual Taxes
- $2,894
Year Built
- Built in 1955
Lot Details
- 10 Acre Lot
- 300 Feet of Waterfront
- Property fronts a state road
- Rural Setting
- Lot Has A Rolling Slope
- Partially Wooded Lot
Parking
- 6 Car Detached Garage
- Driveway
Home Design
- 2-Story Property
- Walk-Out Ranch
- Metal Roof
- Stone Exterior Construction
- Limestone
Interior Spaces
- Great Room
- Living Room with Fireplace
- 2 Fireplaces
- Formal Dining Room
- Workshop
- Screened Porch
- Water Views
- Laminate Countertops
- Laundry on main level
Flooring
- Wood
- Parquet
- Carpet
- Radiant Floor
- Concrete
- Tile
Bedrooms and Bathrooms
- 4 Bedrooms
- Double Vanity
- Bathtub With Separate Shower Stall
Basement
- Exterior Basement Entry
- Block Basement Construction
- 1 Bathroom in Basement
Eco-Friendly Details
- Energy-Efficient Windows
- Energy-Efficient Insulation
Outdoor Features
- Deeded Waterfront Access Rights
- Lake, Pond or Stream
- Covered Deck
Farming
- Pasture
Utilities
- Multiple cooling system units
- Cooling System Mounted In Outer Wall Opening
- Radiant Ceiling
- Hot Water Heating System
- Heating System Uses Gas
- Radiant Heating System
- Septic System
Listing and Financial Details
- Home warranty included in the sale of the property
- Assessor Parcel Number 87-13-06-300-024.000-002
Community Details
Overview
- RV Parking in Community
Recreation
- Pier or Dock
Similar Homes in Boonville, IN
Home Values in the Area
Average Home Value in this Area
Property History
| Date | Event | Price | Change | Sq Ft Price |
|---|---|---|---|---|
| 11/30/2016 11/30/16 | Sold | $268,000 | -25.5% | $74 / Sq Ft |
| 11/04/2016 11/04/16 | Pending | -- | -- | -- |
| 09/30/2015 09/30/15 | For Sale | $359,900 | -- | $100 / Sq Ft |
Tax History Compared to Growth
Tax History
| Year | Tax Paid | Tax Assessment Tax Assessment Total Assessment is a certain percentage of the fair market value that is determined by local assessors to be the total taxable value of land and additions on the property. | Land | Improvement |
|---|---|---|---|---|
| 2024 | $10,228 | $1,075,500 | $184,800 | $890,700 |
| 2023 | $10,334 | $1,061,200 | $184,800 | $876,400 |
| 2022 | $11,402 | $1,065,000 | $117,200 | $947,800 |
| 2021 | $9,355 | $852,000 | $89,600 | $762,400 |
| 2020 | $9,102 | $817,800 | $89,600 | $728,200 |
| 2019 | $14,760 | $826,600 | $89,600 | $737,000 |
| 2018 | $2,301 | $130,000 | $88,100 | $41,900 |
| 2017 | $4,208 | $240,500 | $98,100 | $142,400 |
| 2016 | $2,871 | $226,400 | $98,200 | $128,200 |
| 2014 | $2,840 | $230,100 | $98,200 | $131,900 |
| 2013 | $2,789 | $232,000 | $98,100 | $133,900 |
Agents Affiliated with this Home
-
Geri Terry

Seller's Agent in 2016
Geri Terry
F.C. TUCKER EMGE
(812) 459-4374
9 in this area
122 Total Sales
Map
Source: Indiana Regional MLS
MLS Number: 201546388
APN: 87-13-06-300-024.000-002
- 844 Old Plank Rd
- 6330 Gardner Rd
- 1277 State Route 261
- 6333 Fieldwood Ct
- 0 Gardner Rd
- 6866 Manchester Blvd
- 6700 Jenner Rd
- 5800 Glen Lake Dr
- 2909 Glen Lake Dr
- 202 E Williams St
- 1988 Waters Ridge Dr
- 120 W Williams St
- 304 E Lincoln Ave
- 6888 Miller Ln
- 2155 Waters Ridge Dr
- 1711 Old Plank Rd
- 5833 Medinah Dr
- 2135 Long Cove Cir
- 4574 Sierra Dr
- 4516 Sierra Dr
- 920 State Route 261
- 923 State Route 261
- 936 State Route 261
- 904 State Route 261
- 927 State Route 261
- 931 State Route 261
- 903 State Route 261
- 907 State Route 261
- 943 State Route 261
- 960 State Route 261
- 876 State Route 261
- 959 State Route 261
- 5977 Forrest Hills Dr
- 5833 Forrest Hills Dr
- 5899 Forrest Hills Dr
- 947 State Route 261
- 5733 Gardner Rd
- 5811 Gardner Rd
- 5888 Forrest Hills Dr
- 5800 Gardner Rd
