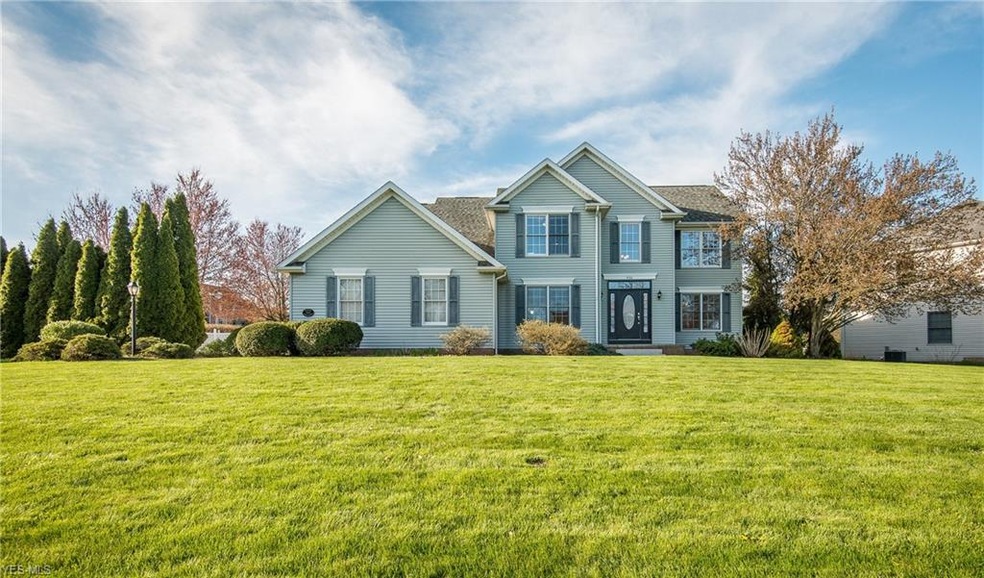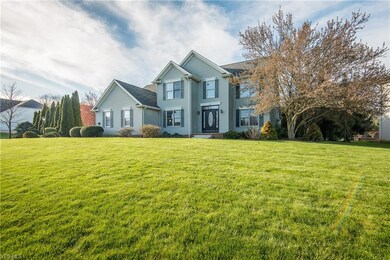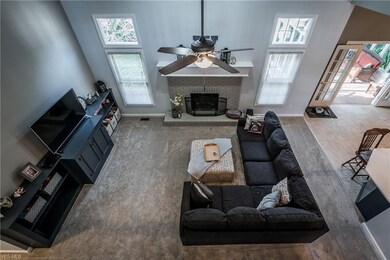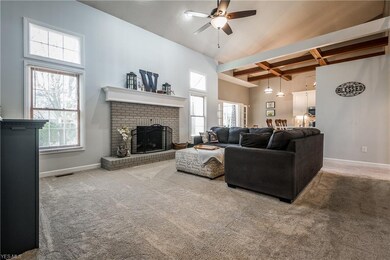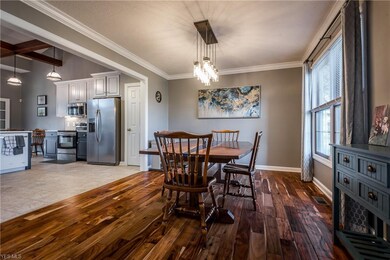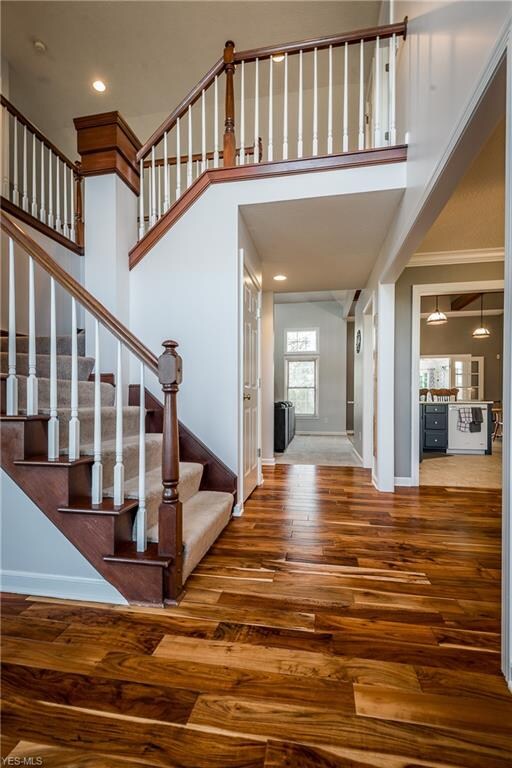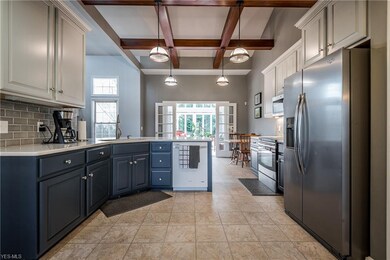
920 Stone Crossing St NE Canton, OH 44721
Estimated Value: $430,000 - $452,000
Highlights
- Traditional Architecture
- 1 Fireplace
- 3 Car Attached Garage
- Middlebranch Elementary School Rated A-
- Enclosed patio or porch
- Forced Air Heating and Cooling System
About This Home
As of May 2020This is the home you have been waiting for! Updated, open design in Plain Twp. offers 4
bedrooms,2.5 baths- first floor master suite has trayed ceiling, double walk-in closets, and
beautiful remodeled bath/spa style tile shower, jetted garden tub, double sinks with quartz
countertops, tile floor. Walk in the beautiful foyer with Acacia wood flooring and admire the 2 sty
curved staircase. Updated kitchen with quartz countertops, subway glass tile backsplash and
breakfast bar are open to eating area and huge vaulted great room with attractive brick
fireplace. You will never tire of the view from the kitchen out to the lovely year round sunroom
with cathedral ceiling and skylights. A nice office and formal dining room are open from the
foyers as well(also the Acacia new wood flooring). Upstairs has 3 large bedrooms and 2nd
lovely updated full bath! Full unfinished basement perfect for rec room with roughed in plumbing
for a bath. Separate furnace room houses the new (2019) furnace and central air and new hi
efficiency heat pump water heater. Other updates since 2016 include new roof, radon mitigation
system, tile in laundry and half bath, new lighting. Private .4 acre corner lot with white vinyl
fencing great for kids and pets. This home was built to be the model for the allotment, so it is full
of extras. Wide white crown molding, white painted trim, exposed beams in kitchen, plus tons of
storage! 1st Flr. laundry. 3 car garage.
Last Agent to Sell the Property
Cutler Real Estate License #258418 Listed on: 04/21/2020

Home Details
Home Type
- Single Family
Est. Annual Taxes
- $5,110
Year Built
- Built in 1997
Lot Details
- 0.4 Acre Lot
- Lot Dimensions are 120x144
- North Facing Home
- Vinyl Fence
HOA Fees
- $6 Monthly HOA Fees
Home Design
- Traditional Architecture
- Brick Exterior Construction
- Asphalt Roof
- Vinyl Construction Material
Interior Spaces
- 2,622 Sq Ft Home
- 2-Story Property
- 1 Fireplace
Kitchen
- Range
- Dishwasher
- Disposal
Bedrooms and Bathrooms
- 4 Bedrooms | 1 Main Level Bedroom
Unfinished Basement
- Basement Fills Entire Space Under The House
- Sump Pump
Parking
- 3 Car Attached Garage
- Garage Drain
- Garage Door Opener
Outdoor Features
- Enclosed patio or porch
Utilities
- Forced Air Heating and Cooling System
- Heating System Uses Gas
Community Details
- Stonehedge Dev #1 Community
Listing and Financial Details
- Assessor Parcel Number 05217989
Ownership History
Purchase Details
Home Financials for this Owner
Home Financials are based on the most recent Mortgage that was taken out on this home.Purchase Details
Home Financials for this Owner
Home Financials are based on the most recent Mortgage that was taken out on this home.Purchase Details
Purchase Details
Purchase Details
Purchase Details
Home Financials for this Owner
Home Financials are based on the most recent Mortgage that was taken out on this home.Purchase Details
Home Financials for this Owner
Home Financials are based on the most recent Mortgage that was taken out on this home.Similar Homes in Canton, OH
Home Values in the Area
Average Home Value in this Area
Purchase History
| Date | Buyer | Sale Price | Title Company |
|---|---|---|---|
| Wilhelm Mark | $235,000 | None Available | |
| Trissel William C | -- | None Available | |
| Trissel William C | -- | None Available | |
| Trissel William C | -- | None Available | |
| Trissel William C | -- | None Available | |
| Trissel William C | $255,000 | -- | |
| Amesburry Homes Inc | $57,900 | -- |
Mortgage History
| Date | Status | Borrower | Loan Amount |
|---|---|---|---|
| Open | Burns Timothy L | $234,660 | |
| Closed | Wilhelm Mark | $218,000 | |
| Closed | Trissel William C | $110,113 | |
| Closed | Trissel William C | $126,605 | |
| Previous Owner | Trissel William C | $126,500 | |
| Previous Owner | Trissel William C | $150,000 | |
| Previous Owner | Mallory Robert K | $197,000 | |
| Previous Owner | Amesburry Homes Inc | $196,800 |
Property History
| Date | Event | Price | Change | Sq Ft Price |
|---|---|---|---|---|
| 05/28/2020 05/28/20 | Sold | $293,325 | +1.2% | $112 / Sq Ft |
| 04/23/2020 04/23/20 | Pending | -- | -- | -- |
| 04/21/2020 04/21/20 | For Sale | $289,900 | +23.4% | $111 / Sq Ft |
| 04/22/2016 04/22/16 | Sold | $235,000 | -4.0% | $86 / Sq Ft |
| 02/27/2016 02/27/16 | Pending | -- | -- | -- |
| 02/15/2016 02/15/16 | For Sale | $244,900 | -- | $90 / Sq Ft |
Tax History Compared to Growth
Tax History
| Year | Tax Paid | Tax Assessment Tax Assessment Total Assessment is a certain percentage of the fair market value that is determined by local assessors to be the total taxable value of land and additions on the property. | Land | Improvement |
|---|---|---|---|---|
| 2024 | -- | $145,600 | $43,890 | $101,710 |
| 2023 | $5,541 | $117,780 | $31,780 | $86,000 |
| 2022 | $2,774 | $117,780 | $31,780 | $86,000 |
| 2021 | $5,573 | $117,780 | $31,780 | $86,000 |
| 2020 | $5,151 | $99,020 | $27,410 | $71,610 |
| 2019 | $5,110 | $99,020 | $27,410 | $71,610 |
| 2018 | $5,048 | $99,020 | $27,410 | $71,610 |
| 2017 | $4,570 | $82,250 | $24,080 | $58,170 |
| 2016 | $4,700 | $82,250 | $24,080 | $58,170 |
| 2015 | $5,167 | $93,350 | $24,080 | $69,270 |
| 2014 | $787 | $84,350 | $21,770 | $62,580 |
| 2013 | $2,334 | $84,350 | $21,770 | $62,580 |
Agents Affiliated with this Home
-
Nancy Haidet

Seller's Agent in 2020
Nancy Haidet
Cutler Real Estate
(330) 354-9166
40 Total Sales
-
Christina Hoff

Buyer's Agent in 2020
Christina Hoff
Real of Ohio
(330) 806-3616
208 Total Sales
-

Seller's Agent in 2016
Kevin Szarell
Deleted Agent
Map
Source: MLS Now
MLS Number: 4182643
APN: 05217989
- 119 Stone Crossing St NE
- 6630 Market Ave N
- 2030 Wynstone Cir NE
- 6693 Harrington Court Ave NE
- 6804 Harrington Court Ave NE
- 6831 Harrington Court Ave NE
- 6469 Harness Cir NE
- 1524 Eagle Watch St NE
- 1955 Wendover Cir NE
- 1572 Gate House St NE
- 1614 Bellview St NE
- 1344 Applegrove St NE
- 1818 Steiner St NW
- 1705 Steiner St NW
- 1224 Marquardt Ave NW
- 1216 Marquardt Ave NW
- 0 Market Ave N Unit 5100095
- 0 Market Ave N Unit 5100088
- 2096 Windham St NE
- 7455 Brushmore Ave NW
- 920 Stone Crossing St NE
- 904 Stone Crossing St NE
- 6645 Olde Stone Cir NE
- 917 Stone Crossing St NE
- 1006 Stone Crossing St NE
- 6633 Olde Stone Cir NE
- 816 Stone Crossing St NE
- 909 Stone Crossing St NE
- 6644 Olde Stone Cir NE
- 1005 Stone Crossing St NE
- 6636 Olde Stone Cir NE
- 1013 Stone Crossing St NE
- 6625 Olde Stone Cir NE
- 1018 Stone Crossing St NE
- 804 Stone Crossing St NE
- 813 Stone Crossing St NE
- 6628 Olde Stone Cir NE
- 6712 Bridgestone Cir NE
- 1025 Stone Crossing St NE
- 6633 Marelis Ave NE
