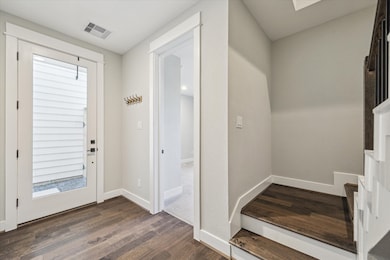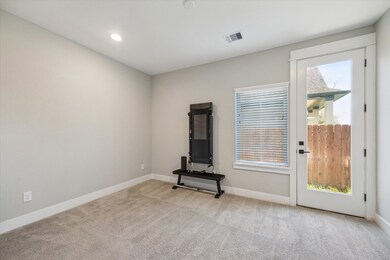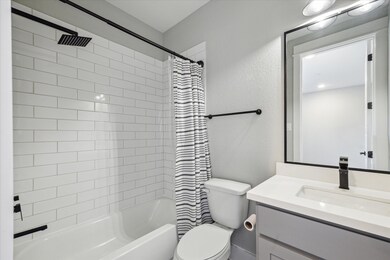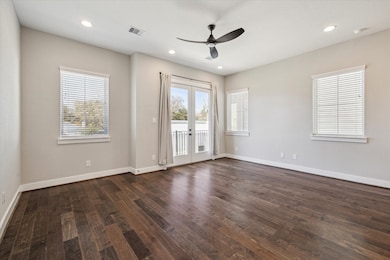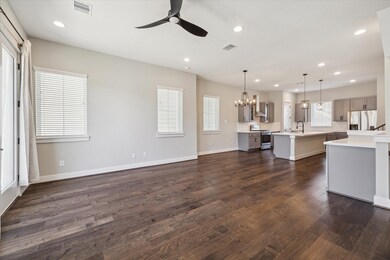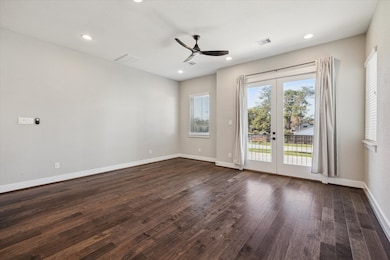
920 Thornton Rd Unit F Houston, TX 77018
Oak Forest-Garden Oaks NeighborhoodEstimated payment $2,629/month
Highlights
- Traditional Architecture
- High Ceiling
- 2 Car Attached Garage
- Engineered Wood Flooring
- Balcony
- Soaking Tub
About This Home
*Assumable VA Loan Available* Beautifully Designed 3 bedroom, 3.5 bath w/ 2 Car Garage! Located next to Shepherd Park and two mins away from the Garden Oaks / Oak Forest area w/ great restaurants and shopping! This home features an open floor plan with high ceilings and the living room, kitchen, and dining area flowing seamlessly together. This beautiful home boasts of vinyl plank flooring throughout the living areas, providing a durable and low maintenance option for a busy family. The kitchen has modern stainless steel appliances with ample counter space, perfect for cooking and entertaining. Adjacent to the dining area is a dry bar w/ wine fridge and counter space for serving. The primary bath showcases a soaking bathtub as a luxurious addition, perfect for unwinding after a long day. The primary suite also features a large walk-in closet, providing ample storage space for clothes and personal items. This home is in a gated community, offering residents added security and privacy.
Home Details
Home Type
- Single Family
Est. Annual Taxes
- $4,139
Year Built
- Built in 2022
Lot Details
- 1,728 Sq Ft Lot
- West Facing Home
- Back Yard Fenced
Parking
- 2 Car Attached Garage
- Garage Door Opener
Home Design
- Traditional Architecture
- Brick Exterior Construction
- Slab Foundation
- Composition Roof
- Wood Siding
- Cement Siding
Interior Spaces
- 2,074 Sq Ft Home
- 3-Story Property
- High Ceiling
- Ceiling Fan
- Insulated Doors
- Family Room
- Living Room
- Open Floorplan
- Utility Room
- Washer and Gas Dryer Hookup
Kitchen
- Gas Oven
- Gas Range
- Microwave
- Dishwasher
- Kitchen Island
- Self-Closing Drawers and Cabinet Doors
- Disposal
Flooring
- Engineered Wood
- Carpet
- Tile
Bedrooms and Bathrooms
- 3 Bedrooms
- En-Suite Primary Bedroom
- Double Vanity
- Soaking Tub
- Bathtub with Shower
- Separate Shower
Home Security
- Prewired Security
- Security Gate
- Fire and Smoke Detector
Eco-Friendly Details
- Energy-Efficient Windows with Low Emissivity
- Energy-Efficient HVAC
- Energy-Efficient Lighting
- Energy-Efficient Doors
- Energy-Efficient Thermostat
Outdoor Features
- Balcony
Schools
- Durham Elementary School
- Black Middle School
- Waltrip High School
Utilities
- Central Heating and Cooling System
- Programmable Thermostat
Community Details
- Built by StoneWorks
- Thornton Villas Subdivision
Map
Home Values in the Area
Average Home Value in this Area
Tax History
| Year | Tax Paid | Tax Assessment Tax Assessment Total Assessment is a certain percentage of the fair market value that is determined by local assessors to be the total taxable value of land and additions on the property. | Land | Improvement |
|---|---|---|---|---|
| 2023 | $9,947 | $205,428 | $64,760 | $140,668 |
| 2022 | $1,273 | $57,824 | $57,824 | $0 |
| 2021 | $1,348 | $57,824 | $57,824 | $0 |
Property History
| Date | Event | Price | Change | Sq Ft Price |
|---|---|---|---|---|
| 04/20/2025 04/20/25 | Pending | -- | -- | -- |
| 04/10/2025 04/10/25 | Price Changed | $410,000 | -2.4% | $198 / Sq Ft |
| 03/25/2025 03/25/25 | Price Changed | $419,900 | 0.0% | $202 / Sq Ft |
| 02/26/2025 02/26/25 | For Rent | $2,900 | 0.0% | -- |
| 02/11/2025 02/11/25 | Price Changed | $422,500 | -1.2% | $204 / Sq Ft |
| 01/09/2025 01/09/25 | For Sale | $427,500 | +6.9% | $206 / Sq Ft |
| 05/08/2023 05/08/23 | Sold | -- | -- | -- |
| 04/04/2023 04/04/23 | Pending | -- | -- | -- |
| 03/31/2023 03/31/23 | For Sale | $399,990 | -- | $213 / Sq Ft |
Purchase History
| Date | Type | Sale Price | Title Company |
|---|---|---|---|
| Deed | -- | Old Republic Title |
Mortgage History
| Date | Status | Loan Amount | Loan Type |
|---|---|---|---|
| Open | $379,102 | VA |
Similar Homes in Houston, TX
Source: Houston Association of REALTORS®
MLS Number: 49392074
APN: 1419790010002
- 905 Woodcrest Dr Unit E
- 905 Woodcrest Dr Unit B
- 905 Thornton Rd
- 4812 Brinkman St
- 804 Woodcrest Dr Unit F
- 929 Oak St
- 806 Thornton Rd Unit E
- 807 Martin St Unit D
- 4852 Brinkman St
- 1334 Sue Barnett Dr
- 717 Janisch Rd Unit I
- 717 Janisch Rd Unit H
- 1020 Martin St
- 1406 Sue Barnett Dr
- 739 Azaleadell Dr
- 3712 Alba Rd
- 1030 Chamboard Ln
- 819 Azalea St
- 4903 Candlemist Dr
- 533 Martin St

