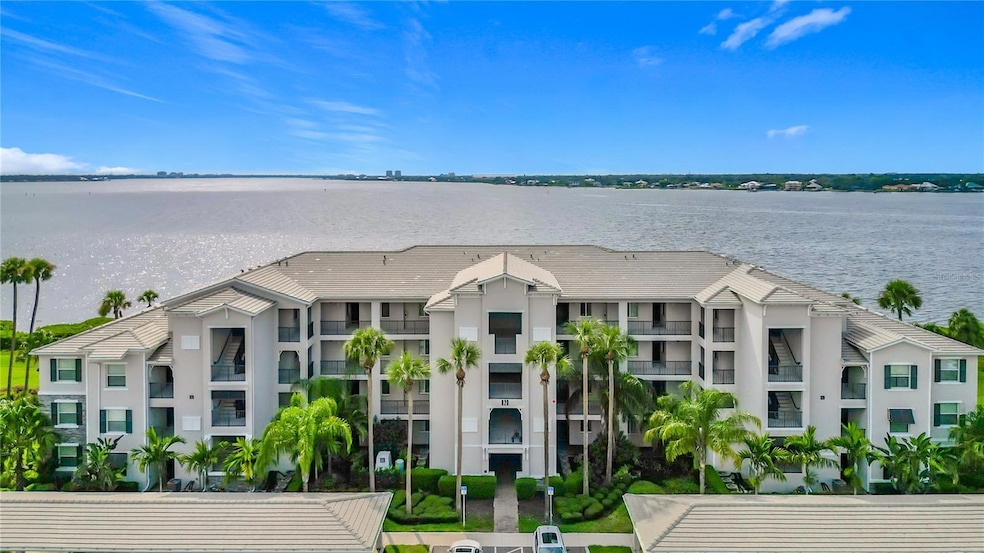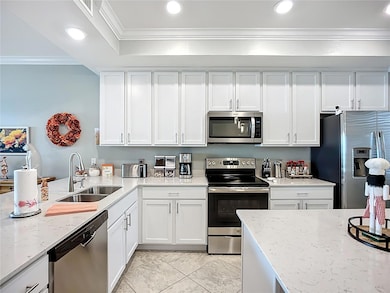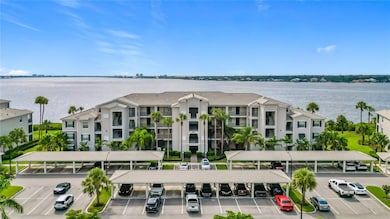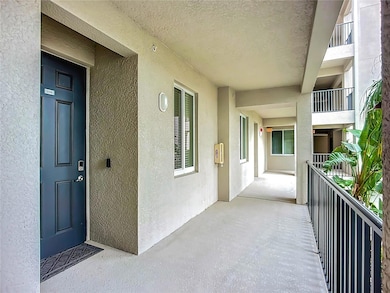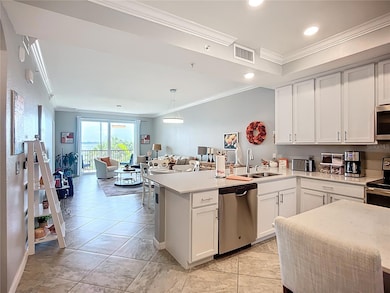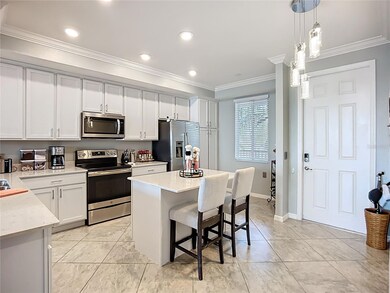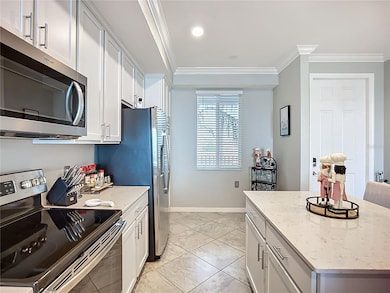920 Tidewater Shores Loop Unit 205 Bradenton, FL 34208
East Bradenton NeighborhoodEstimated payment $3,421/month
Highlights
- Fitness Center
- Open Floorplan
- Community Pool
- 1.07 Acre Lot
- Stone Countertops
- Tennis Courts
About This Home
Experience stunning Manatee River views and resort-style living in this move-in-ready condo, perfectly situated in the highly desirable Tidewater Preserve community. This property is eligible for traditional financing. Built in 2019, this 2-bedroom, 2-bath home offers a bright and open layout, a spacious primary suite with dual walk-in closets, and a private screened lanai where you can unwind while watching boats, dolphins, and unforgettable Florida sunsets.
The chef’s kitchen is equipped with stone countertops, stainless steel appliances, and a generous island—ideal for entertaining. Tile flooring, tray ceilings, and an in-unit laundry area add to the comfort and convenience, along with an assigned covered parking space just steps from the building.
For boat lovers, this is truly a paradise. Tidewater Preserve features its own private marina with boat slips available to rent and direct lift access to the Manatee River and out to the Gulf. The gated community offers top-tier amenities including three pools (one overlooking the river), two fitness centers, tennis courts, a kayak/canoe launch, dog park, scenic walking trails, and two beautifully appointed clubhouses with kitchens, lounges, and more.
The HOA includes high-speed ULTRAFi internet and maintenance-free living, plus a full-time lifestyle director who coordinates neighborhood events and exercise classes. With easy access to I-75, Sarasota, UTC Mall, and both Tampa and SRQ airports, this location combines coastal charm with modern convenience—without the traffic of island living.
Schedule your private showing today—your waterfront lifestyle begins here!
Listing Agent
DALTON WADE INC Brokerage Phone: 888-668-8283 License #3427435 Listed on: 09/03/2025

Property Details
Home Type
- Condominium
Est. Annual Taxes
- $6,358
Year Built
- Built in 2019
HOA Fees
Parking
- 1 Carport Space
Home Design
- Entry on the 2nd floor
- Slab Foundation
- Tile Roof
- Block Exterior
- Stucco
Interior Spaces
- 1,121 Sq Ft Home
- 4-Story Property
- Open Floorplan
- Crown Molding
- Ceiling Fan
- Sliding Doors
- Living Room
- Dining Room
- Pest Guard System
Kitchen
- Eat-In Kitchen
- Range
- Microwave
- Dishwasher
- Stone Countertops
- Solid Wood Cabinet
- Disposal
Flooring
- Carpet
- Ceramic Tile
Bedrooms and Bathrooms
- 2 Bedrooms
- Split Bedroom Floorplan
- Walk-In Closet
- 2 Full Bathrooms
Laundry
- Dryer
- Washer
Schools
- William H. Bashaw Elementary School
- Carlos E. Haile Middle School
- Braden River High School
Utilities
- Central Heating and Cooling System
- Thermostat
- Cable TV Available
Additional Features
- Reclaimed Water Irrigation System
- Rain Gutters
- Southeast Facing Home
Listing and Financial Details
- Visit Down Payment Resource Website
- Assessor Parcel Number 1100604909
Community Details
Overview
- Association fees include 24-Hour Guard, cable TV, common area taxes, pool, escrow reserves fund, fidelity bond, insurance, internet, maintenance structure, ground maintenance, management, recreational facilities, security, sewer, trash, water
- Castle Group /Emily Association, Phone Number (941) 745-1092
- Visit Association Website
- Christine Brookfield Association, Phone Number (941) 745-1092
- Harbour Walk Community
- Tidewater Preserve Ph I Subdivision
- Association Owns Recreation Facilities
- The community has rules related to deed restrictions, no truck, recreational vehicles, or motorcycle parking
Recreation
- Tennis Courts
- Community Playground
- Fitness Center
- Community Pool
Pet Policy
- Pets up to 100 lbs
- 2 Pets Allowed
Security
- Security Guard
Map
Home Values in the Area
Average Home Value in this Area
Tax History
| Year | Tax Paid | Tax Assessment Tax Assessment Total Assessment is a certain percentage of the fair market value that is determined by local assessors to be the total taxable value of land and additions on the property. | Land | Improvement |
|---|---|---|---|---|
| 2025 | $6,358 | $297,500 | -- | $297,500 |
| 2024 | $6,358 | $344,250 | -- | $344,250 |
| 2023 | $6,445 | $365,500 | $0 | $365,500 |
| 2022 | $5,702 | $299,250 | $0 | $299,250 |
| 2021 | $2,550 | $176,436 | $0 | $0 |
| 2020 | $2,626 | $174,000 | $0 | $174,000 |
Property History
| Date | Event | Price | List to Sale | Price per Sq Ft | Prior Sale |
|---|---|---|---|---|---|
| 09/03/2025 09/03/25 | For Sale | $389,900 | 0.0% | $348 / Sq Ft | |
| 12/20/2021 12/20/21 | Rented | $2,250 | 0.0% | -- | |
| 09/20/2021 09/20/21 | Under Contract | -- | -- | -- | |
| 09/13/2021 09/13/21 | For Rent | $2,250 | +2.3% | -- | |
| 04/23/2021 04/23/21 | Rented | $2,200 | 0.0% | -- | |
| 04/14/2021 04/14/21 | Under Contract | -- | -- | -- | |
| 03/25/2021 03/25/21 | For Rent | $2,200 | 0.0% | -- | |
| 02/16/2021 02/16/21 | Sold | $260,000 | -5.5% | $232 / Sq Ft | View Prior Sale |
| 02/01/2021 02/01/21 | Pending | -- | -- | -- | |
| 01/08/2021 01/08/21 | Price Changed | $275,000 | -3.8% | $245 / Sq Ft | |
| 01/06/2021 01/06/21 | Price Changed | $285,900 | -1.4% | $255 / Sq Ft | |
| 12/17/2020 12/17/20 | For Sale | $289,900 | 0.0% | $259 / Sq Ft | |
| 12/13/2020 12/13/20 | Pending | -- | -- | -- | |
| 12/08/2020 12/08/20 | For Sale | $289,900 | -- | $259 / Sq Ft |
Purchase History
| Date | Type | Sale Price | Title Company |
|---|---|---|---|
| Warranty Deed | $260,000 | Attorney | |
| Special Warranty Deed | $197,000 | None Available |
Mortgage History
| Date | Status | Loan Amount | Loan Type |
|---|---|---|---|
| Previous Owner | $183,208 | New Conventional |
Source: Stellar MLS
MLS Number: TB8422080
APN: 11006-0490-9
- 910 Tidewater Shores Loop Unit 103
- 910 Tidewater Shores Loop Unit 102
- 933 Tidewater Shores Loop Unit 722
- 915 Tidewater Shores Loop
- 951 Tidewater Shores Loop Unit 912
- 1010 Tidewater Shores Loop Unit 307
- 1010 Tidewater Shores Loop Unit 304
- 1020 Tidewater Shores Loop Unit 405
- 1020 Tidewater Shores Loop Unit 108
- 1030 Tidewater Shores Loop Unit 406
- 1030 Tidewater Shores Loop Unit 104
- 1030 Tidewater Shores Loop Unit 405
- 1030 Tidewater Shores Loop Unit 105
- 684 Regatta Way
- 576 Fore Dr
- 5009 Lake Overlook Ave
- 1121 Riverscape St
- 569 Mast Dr
- 544 Fore Dr
- 931 Mangrove Edge Ct
- 910 Tidewater Shores Loop Unit 403
- 1030 Tidewater Shores Loop Unit 106
- 1143 Riverscape St Unit A
- 1121 Riverscape St
- 1139 Riverscape St Unit 2D
- 540 Fore Dr
- 1266 Riverscape St
- 4709 Mainsail Dr
- 4915 1st Ave E Unit Bahia
- 4915 1st Ave E Unit Lido Key
- 4915 1st Ave E
- 1104 Nancy Gamble Ln
- 4612 8th Street Ct E
- 4531 Swordfish Dr
- 5021 US Highway 301 N
- 5012 San Palermo Dr
- 4403 7th St E Unit 4
- 5202 San Palermo Dr
- 5402 Tidewater Preserve Blvd
- 3807 2nd Dr NE
