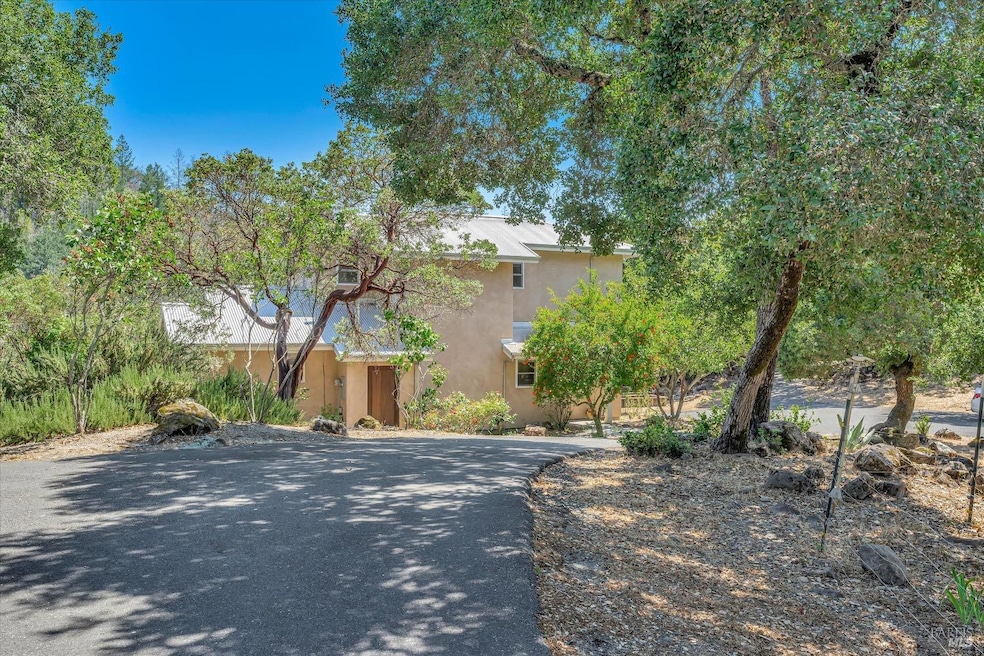
920 Torac Rd Santa Rosa, CA 95409
Estimated payment $11,892/month
Highlights
- Barn
- Panoramic View
- 48.37 Acre Lot
- Austin Creek Elementary School Rated A
- Gated Community
- Secluded Lot
About This Home
Private and gated, this 48 acre Rincon Valley ranch offers the rare balance of off-grid capability with full on-grid convenience. The modest Mediterranean-style home is designed for flexibility and security, featuring a 50gpm well, septic, propane, and backup generator, all while offering on grid utilites. Raised garden beds, animal pens, and a classic barn with space for an upstairs apartment create opportunities for farm-to-table living, wellness retreats, or multi-use expansion. Seasonal creek and waterfall, a natural pond, and open meadows framed by peaceful trees provide a breathtaking natural setting. Panoramic ridge-to-valley views extend across Santa Rosa and to downtown, enhancing the sense of retreat without sacrificing accessibility Rincon Valley grocery stores, schools, and daily amenities are just minutes away. Zoned RRD with B6/40 density and SR/BR combining districts (per Permit Sonoma), the property supports rural residential and agricultural uses, with tons of potential. Whether envisioned as a private estate, sustainable homestead, or investment in Wine Country land, this property delivers privacy, practicality, and endless potential.
Home Details
Home Type
- Single Family
Est. Annual Taxes
- $16,182
Year Built
- Built in 2002
Lot Details
- 48.37 Acre Lot
- Home fronts a stream
- Cross Fenced
- Property is Fully Fenced
- Secluded Lot
- Garden
Parking
- 10 Parking Spaces
Property Views
- Panoramic
- Mountain
- Hills
Home Design
- Metal Roof
Interior Spaces
- 1,252 Sq Ft Home
- 2-Story Property
- Living Room with Fireplace
- Dining Room
- Washer and Dryer Hookup
Kitchen
- Built-In Gas Range
- Range Hood
- Dishwasher
- Disposal
Bedrooms and Bathrooms
- 2 Bedrooms
- Main Floor Bedroom
- 1 Full Bathroom
Outdoor Features
- Pond
- Shed
- Outbuilding
Farming
- Barn
Utilities
- Cooling System Mounted In Outer Wall Opening
- Heat Pump System
- Propane
- Well
- Electric Water Heater
- Septic System
- Internet Available
- Cable TV Available
Community Details
- Gated Community
Listing and Financial Details
- Assessor Parcel Number 030-120-032-000
Map
Home Values in the Area
Average Home Value in this Area
Tax History
| Year | Tax Paid | Tax Assessment Tax Assessment Total Assessment is a certain percentage of the fair market value that is determined by local assessors to be the total taxable value of land and additions on the property. | Land | Improvement |
|---|---|---|---|---|
| 2025 | $16,182 | $1,396,905 | $988,693 | $408,212 |
| 2024 | $16,182 | $1,369,515 | $969,307 | $400,208 |
| 2023 | $16,182 | $1,342,662 | $950,301 | $392,361 |
| 2022 | $14,944 | $1,316,336 | $931,668 | $384,668 |
| 2021 | $14,650 | $1,290,526 | $913,400 | $377,126 |
| 2020 | $14,343 | $1,277,295 | $904,035 | $373,260 |
Property History
| Date | Event | Price | Change | Sq Ft Price |
|---|---|---|---|---|
| 09/01/2025 09/01/25 | For Sale | $1,950,000 | 0.0% | $1 / Sq Ft |
| 07/10/2025 07/10/25 | Price Changed | $1,950,000 | -18.6% | $1,558 / Sq Ft |
| 01/02/2025 01/02/25 | For Sale | $2,395,000 | 0.0% | $1,913 / Sq Ft |
| 12/31/2024 12/31/24 | Off Market | $2,395,000 | -- | -- |
| 08/18/2024 08/18/24 | Price Changed | $2,395,000 | -11.1% | $1,913 / Sq Ft |
| 06/28/2024 06/28/24 | For Sale | $2,695,000 | -- | $2,153 / Sq Ft |
Purchase History
| Date | Type | Sale Price | Title Company |
|---|---|---|---|
| Grant Deed | $1,125,000 | First American Title Company |
Mortgage History
| Date | Status | Loan Amount | Loan Type |
|---|---|---|---|
| Open | $843,750 | New Conventional |
Similar Homes in Santa Rosa, CA
Source: Bay Area Real Estate Information Services (BAREIS)
MLS Number: 324044736
APN: 030-120-032
- 915 Wildwood Trail
- 6300 Wildwood Mountain Rd
- 1111 Los Alamos Rd
- 965 Los Alamos Rd
- 5757 Futura Way
- 5769 Futura Way
- 5907 Mountain Hawk Dr
- 1416 Nighthawk Dr
- 852 Los Alamos Rd
- 5968 Yerba Buena Rd
- 5980 Vista Ridge
- 5985 Vista Ridge
- 502 Los Alamos Rd
- 5969 Vista Ridge
- 7100 Wildwood Mountain Rd
- 1826 San Ramon Way
- 6259 Meadowstone Dr
- 300 Los Alamos Rd Unit 306
- 6017 Melita Glen Place
- 5860 Melita Rd
- 5644 Sonoma Hwy
- 5535 El Encanto Cir
- 5320 San Luis Ave
- 174 S Boas Dr
- 5212 Beaumont Way
- 4845 Marshall Dr
- 4656 Quigg Dr
- 4684 Prospect Ave
- 3731 Sonoma Ave
- 469 Pythian Rd
- 1106 Prospect Ave
- 4145 Shadow Ln
- 4414 Culebra Ave
- 4414 Culebra Ave Unit Fourplex
- 6401 Montecito Blvd
- 3637 Sonoma Ave
- 1700 Brush Creek Rd
- 3329 Claremont Ct
- 810 Brush Creek Rd Unit B
- 1221 Jacky Dr






