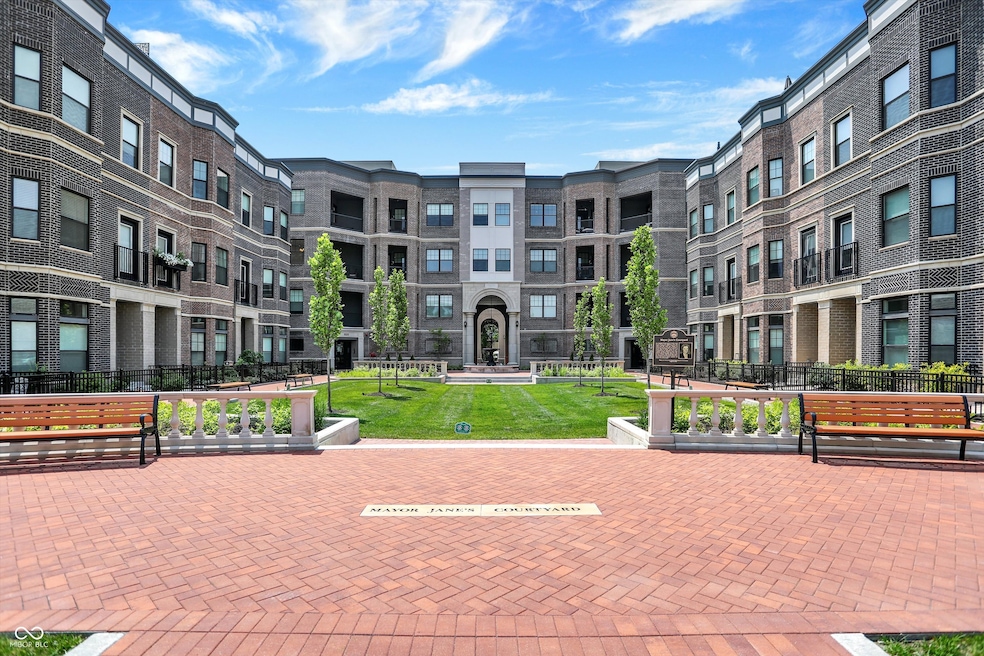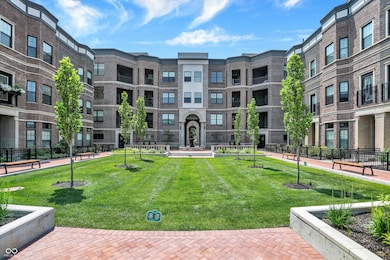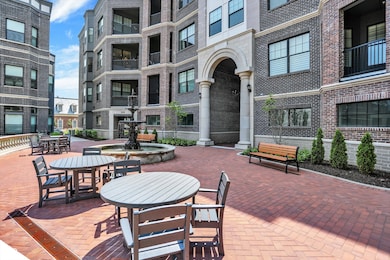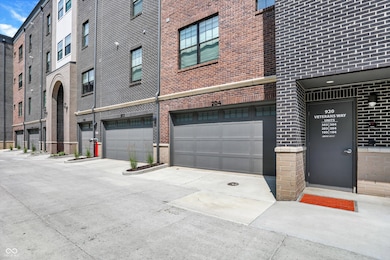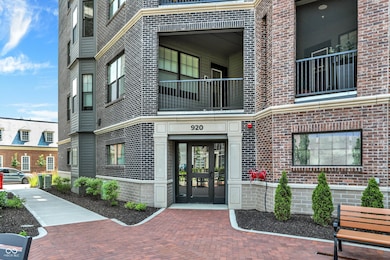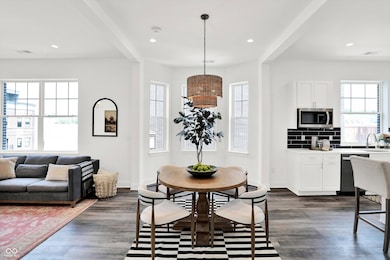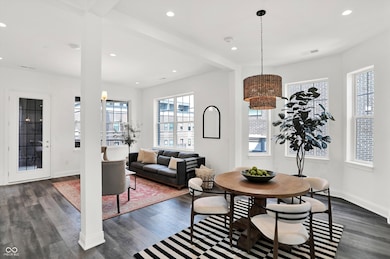920 Veterans Way Unit 204 Carmel, IN 46032
Downtown Carmel NeighborhoodEstimated payment $4,614/month
Highlights
- City View
- Outdoor Water Feature
- 2 Car Attached Garage
- Carmel Elementary School Rated A
- Balcony
- Eat-In Kitchen
About This Home
Welcome to 920 Veterans Way, a never-lived-in luxury end unit offering superior privacy, designer finishes, and a rare attached 2-car garage with direct interior access-no elevators or parking garages required. This spacious 1,515 sq ft, 2-bedroom, 2-bath home showcases 10' ceilings, abundant natural light from multiple exposures, and a private covered balcony facing the courtyard, perfect for relaxing outdoors. Inside, the open-concept design features luxury vinyl plank flooring, designer lighting, Smart Home technology, and an elevated finish package. The kitchen impresses with quartz countertops, soft-close cabinetry, subway-tile backsplash, upgraded hardware, a walk-in pantry, and a large island ideal for entertaining. The living and dining spaces offer seamless flow and expansive windows, creating a bright, modern aesthetic. Both bedrooms include generous closets and abundant storage, while the baths feature quartz vanities, premium tilework, and stylish fixtures. Additional highlights include a whole-building water softener, secure private entry, a dog wash station, and a tranquil courtyard with fountain views. The building's attractive brick and masonry exterior complements its urban-loft character and prime setting in the sought-after Melange community. Perfectly positioned just steps from the Monon Trail and Carmel's vibrant Arts & Design District, residents enjoy unmatched walkability to Midtown Plaza, the Palladium, Christkindlmarkt, the Farmers Market, restaurants, coffee shops, and boutiques. This maintenance-free residence blends upscale design, private amenities, and a premier location-delivering the best of Carmel living in one elegant package.
Property Details
Home Type
- Condominium
Est. Annual Taxes
- $6,490
Year Built
- Built in 2023
HOA Fees
- $509 Monthly HOA Fees
Parking
- 2 Car Attached Garage
- Alley Access
- Garage Door Opener
Home Design
- Entry on the 2nd floor
- Brick Exterior Construction
- Poured Concrete
Interior Spaces
- 1,515 Sq Ft Home
- 1-Story Property
- Woodwork
- Combination Kitchen and Dining Room
- City Views
Kitchen
- Eat-In Kitchen
- Breakfast Bar
- Gas Oven
- Range Hood
- Microwave
- Dishwasher
- Disposal
Flooring
- Carpet
- Vinyl Plank
Bedrooms and Bathrooms
- 2 Bedrooms
- Walk-In Closet
- 2 Full Bathrooms
- Dual Vanity Sinks in Primary Bathroom
Laundry
- Laundry in unit
- Dryer
- Washer
Home Security
- Smart Locks
- Smart Thermostat
Outdoor Features
- Balcony
- Outdoor Water Feature
Schools
- Carmel High School
Utilities
- Forced Air Heating and Cooling System
- Electric Water Heater
Listing and Financial Details
- Assessor Parcel Number 290936035004000018
Community Details
Overview
- Association fees include insurance, lawncare, ground maintenance, maintenance structure, maintenance, management
- Association Phone (765) 742-6390
- Melange Subdivision
- Property managed by Main Street Management LLC
Security
- Fire and Smoke Detector
Map
Home Values in the Area
Average Home Value in this Area
Tax History
| Year | Tax Paid | Tax Assessment Tax Assessment Total Assessment is a certain percentage of the fair market value that is determined by local assessors to be the total taxable value of land and additions on the property. | Land | Improvement |
|---|---|---|---|---|
| 2024 | -- | $567,500 | $150,000 | $417,500 |
Property History
| Date | Event | Price | List to Sale | Price per Sq Ft | Prior Sale |
|---|---|---|---|---|---|
| 10/09/2025 10/09/25 | Price Changed | $675,000 | -1.5% | $446 / Sq Ft | |
| 09/22/2025 09/22/25 | Price Changed | $685,000 | -1.4% | $452 / Sq Ft | |
| 08/14/2025 08/14/25 | Price Changed | $695,000 | -1.4% | $459 / Sq Ft | |
| 08/04/2025 08/04/25 | Price Changed | $705,000 | -2.8% | $465 / Sq Ft | |
| 06/12/2025 06/12/25 | For Sale | $725,000 | +5.8% | $479 / Sq Ft | |
| 05/09/2024 05/09/24 | Sold | $685,000 | -2.0% | $452 / Sq Ft | View Prior Sale |
| 04/25/2024 04/25/24 | Pending | -- | -- | -- | |
| 04/12/2024 04/12/24 | Price Changed | $699,000 | -4.2% | $461 / Sq Ft | |
| 02/15/2024 02/15/24 | Price Changed | $729,900 | -1.4% | $482 / Sq Ft | |
| 01/05/2024 01/05/24 | For Sale | $740,000 | +9.6% | $488 / Sq Ft | |
| 10/30/2023 10/30/23 | Sold | $675,000 | -0.7% | $446 / Sq Ft | View Prior Sale |
| 08/15/2023 08/15/23 | Pending | -- | -- | -- | |
| 08/05/2023 08/05/23 | For Sale | $679,900 | -- | $450 / Sq Ft |
Purchase History
| Date | Type | Sale Price | Title Company |
|---|---|---|---|
| Warranty Deed | -- | None Listed On Document |
Source: MIBOR Broker Listing Cooperative®
MLS Number: 22044397
APN: 29-09-36-035-004.000-018
- 925 Veterans Way Unit 202
- 925 Veterans Way Unit 101
- 451 American Way N Unit 1
- 720 S Rangeline Rd Unit 703
- 1155 S Rangeline Rd Unit 507
- 1155 S Rangeline Rd Unit 505
- 1155 S Rangeline Rd Unit 506
- 1155 S Rangeline Rd Unit 504
- 1155 S Rangeline Rd Unit 501
- 1155 S Rangeline Rd Unit 502
- 1155 S Rangeline Rd Unit 503
- 705 Livingstone Dr Unit Suite 210
- 351 Autumn Dr
- 925 W Auman Dr
- 376 Aspen Dr
- 155 Aspen Way
- 316 E City Center Dr
- 509 W Hunters Dr Unit A
- 12515 Timber Creek Dr Unit 8
- 12519 Timber Creek Dr Unit 6
- 881 3rd Ave SW
- 750 Veterans Way
- 1155 S Rangeline Rd
- 413 Autumn Dr
- 1225 Veterans Way
- 675 Beacon St
- 506 Beals St
- 740 W Auman Dr
- 1059 Timber Creek Dr Unit 4
- 518 Lexington Blvd
- 12517 Timber Creek Dr Unit 1
- 350-410 Monon Blvd
- 130 Carmelview Dr
- 111 W Main St
- 221 E Main St
- 1825 Jefferson Dr W
- 110 W Main St
- 328 W Main St
- 420 W Main St
- 1685 E 116th St
