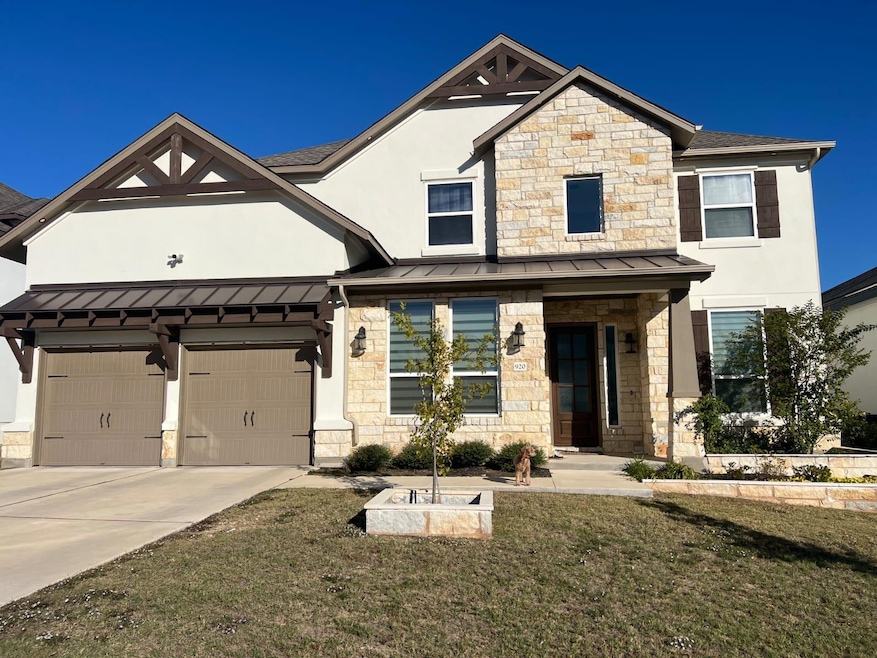920 Villa Rialto View Leander, TX 78641
Highlights
- Fitness Center
- Open Floorplan
- Clubhouse
- C. C. Mason Elementary School (Col. Charles Clayborn) Rated A-
- North Carolina Healthy Built Homes
- Wood Flooring
About This Home
Beautiful home in the Travisso community featuring 4 bedrooms, 4 baths, 2 studies, a media room, game room, and a serene prayer room. Zoned to CPHS, with bus access to LHS for IB students. Enjoy a friendly neighborhood and a beautiful backyard perfect for relaxation or entertaining. A perfect blend of comfort, elegance, and convenience at 920 Villa Rialto View.
Listing Agent
FULL CIRCLE RE Brokerage Phone: (512) 375-3245 License #0738766 Listed on: 11/11/2025
Home Details
Home Type
- Single Family
Est. Annual Taxes
- $19,859
Year Built
- Built in 2022
Lot Details
- 4,356 Sq Ft Lot
- Lot Dimensions are 60 x 130
- West Facing Home
- Interior Lot
- Back Yard
Parking
- 2 Car Garage
- Garage Door Opener
Home Design
- Slab Foundation
- Composition Roof
- Stone Siding
- Stucco
Interior Spaces
- 3,633 Sq Ft Home
- 2-Story Property
- Open Floorplan
- Electric Fireplace
- Double Pane Windows
- Vinyl Clad Windows
- Window Screens
- Family Room with Fireplace
Kitchen
- Electric Oven
- Gas Cooktop
- Stainless Steel Appliances
- Kitchen Island
Flooring
- Wood
- Carpet
- Tile
Bedrooms and Bathrooms
- 4 Bedrooms | 2 Main Level Bedrooms
- Primary Bedroom on Main
- Walk-In Closet
- 4 Full Bathrooms
- Soaking Tub
Laundry
- Dryer
- Washer
Home Security
- Prewired Security
- Fire and Smoke Detector
Eco-Friendly Details
- North Carolina Healthy Built Homes
- Energy-Efficient Windows
- Energy-Efficient HVAC
- Energy-Efficient Insulation
- Energy-Efficient Thermostat
Outdoor Features
- Covered Patio or Porch
Schools
- Cc Mason Elementary School
- Running Brushy Middle School
- Cedar Park High School
Utilities
- Cooling Available
- Vented Exhaust Fan
- Heating System Uses Natural Gas
- Underground Utilities
- Natural Gas Connected
- Tankless Water Heater
- High Speed Internet
- Cable TV Available
Listing and Financial Details
- Security Deposit $3,495
- Tenant pays for all utilities
- 12 Month Lease Term
- $40 Application Fee
- Assessor Parcel Number 947490
- Tax Block G
Community Details
Overview
- Property has a Home Owners Association
- Built by Taylor Morrison
- Travisso Seina Subdivision
Amenities
- Community Barbecue Grill
- Clubhouse
- Community Mailbox
Recreation
- Tennis Courts
- Community Playground
- Fitness Center
- Community Pool
- Trails
Pet Policy
- Pet Size Limit
- Pet Deposit $350
- Dogs and Cats Allowed
- Small pets allowed
Map
Source: Unlock MLS (Austin Board of REALTORS®)
MLS Number: 3817909
APN: 947490
- 921 Trevi Fontana Dr
- 4437 Lucabella Ln
- 4621 Modena Bay Bend
- 1321 Castalo Ln
- 1329 Da Vinci Trail
- 821 Laughing Dog Ct
- 1344 Brescia Walk
- 816 Laughing Dog Ct
- 804 Laughing Dog Ct
- 1421 Castalo Ln
- 4600 Apollonia Way
- 4617 Port Genova Ct
- 4705 Napoli Shore Dr
- 4720 Napoli Shore Dr
- 4104 Belisario Ct
- 16023 Reagan Loop
- 1421 CR 281
- 2256 Local Rebel Loop
- 350 Williamson Rd
- 1745 Liguria Ct
- 921 Trevi Fontana Dr
- 4505 Lucabella Ln
- 4620 Modena Bay Bend
- 1221 Brasano Place
- 1325 Castalo Ln
- 1413 Castalo Ln
- 1420 Lucera Bend
- 1720 Boscello Ct
- 1909 Portobello Rd
- 1832 Asti Ln
- 23393 Nameless Rd Unit 160
- 2300 Sondrio Bend
- 3501 Venezia View
- 1813 Mazarro Dr
- 2320 Magnolia Hill Dr
- 221 Tinto St
- 13241 Hero Way W
- 216 Allegrini St
- 21600 Long Hill Dr
- 21522 Long Hill Dr

