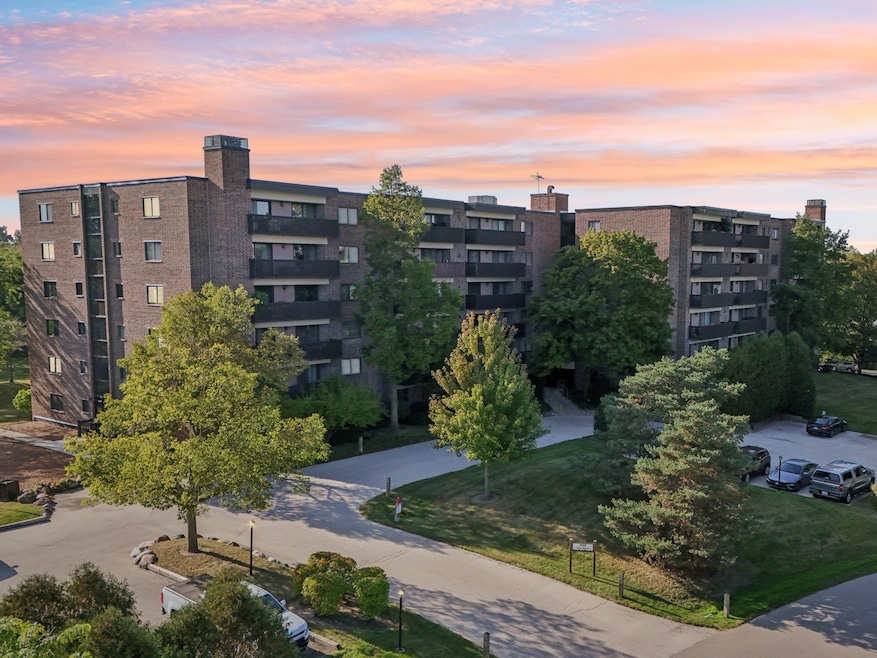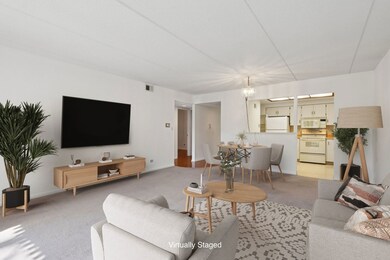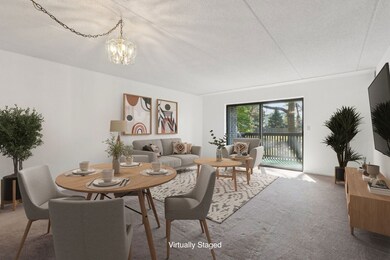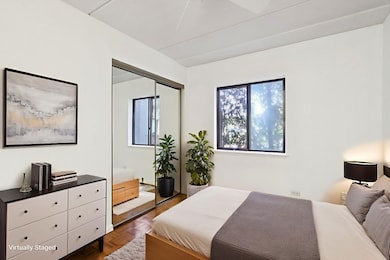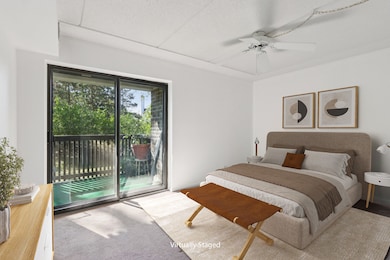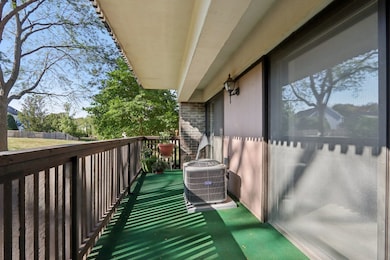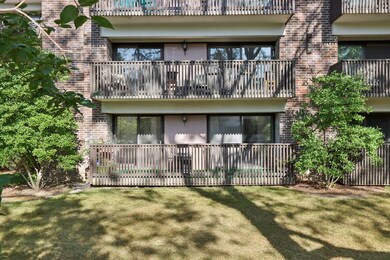920 Vose Dr, Unit 106 Floor 1 Gurnee, IL 60031
Estimated payment $1,724/month
Highlights
- Golf Course Community
- Landscaped Professionally
- Lock-and-Leave Community
- Woodland Elementary School Rated A-
- Mature Trees
- Deck
About This Home
Cut the hassle and boost your quality of life in this FIRST-FLOOR HeatherRidge condo! Drive into HEATED UNDERGROUND PARKING, walk into a FRESHLY PAINTED space, and you're greeted by NEW MECHANICALS that take the worry right off your plate. FURNACE, A/C, DISHWASHER are all NEW. Enjoy 24/7 security, MAINTENANCE-FREE living, and daily access to golf, tennis, pickleball, pools, and miles of nature trails that make it easy to stay active. And the location works for you, not against you: positioned between Chicago and Milwaukee with quick access to the tollway, shopping, and Great America.
Listing Agent
Better Homes and Garden Real Estate Star Homes License #471010243 Listed on: 11/19/2025

Property Details
Home Type
- Condominium
Est. Annual Taxes
- $2,995
Year Built
- Built in 1978
Lot Details
- Landscaped Professionally
- Mature Trees
- Garden
HOA Fees
- $505 Monthly HOA Fees
Parking
- 1 Car Garage
- Parking Included in Price
Home Design
- Entry on the 1st floor
- Brick Exterior Construction
Interior Spaces
- 930 Sq Ft Home
- Ceiling Fan
- Window Screens
- Entrance Foyer
- Family Room
- Combination Dining and Living Room
- Carpet
Kitchen
- Range
- Microwave
- Dishwasher
- Disposal
Bedrooms and Bathrooms
- 2 Bedrooms
- 2 Potential Bedrooms
- Main Floor Bedroom
- Walk-In Closet
- Bathroom on Main Level
- 1 Full Bathroom
Laundry
- Laundry Room
- Dryer
- Washer
Outdoor Features
- Deck
Schools
- Woodland Elementary School
- Woodland Middle School
- Warren Township High School
Utilities
- Forced Air Heating and Cooling System
- Heating System Uses Natural Gas
- Gas Water Heater
Community Details
Overview
- Association fees include water, parking, insurance, security, exercise facilities, pool, exterior maintenance, scavenger, snow removal
- 72 Units
- Heatherridge Association, Phone Number (847) 816-9300
- Mid-Rise Condominium
- Heather Ridge Subdivision
- Property managed by Covered Bridge Condominium Association
- Lock-and-Leave Community
- 6-Story Property
Amenities
- Common Area
- Party Room
- Elevator
- Community Storage Space
Recreation
- Golf Course Community
- Tennis Courts
- Park
- Trails
Pet Policy
- Cats Allowed
Security
- Security Service
- Resident Manager or Management On Site
Map
About This Building
Home Values in the Area
Average Home Value in this Area
Tax History
| Year | Tax Paid | Tax Assessment Tax Assessment Total Assessment is a certain percentage of the fair market value that is determined by local assessors to be the total taxable value of land and additions on the property. | Land | Improvement |
|---|---|---|---|---|
| 2024 | $2,773 | $40,180 | $2,493 | $37,687 |
| 2023 | $2,809 | $36,218 | $2,248 | $33,970 |
| 2022 | $2,809 | $34,817 | $2,248 | $32,569 |
| 2021 | $2,523 | $33,420 | $2,158 | $31,262 |
| 2020 | $571 | $32,599 | $2,105 | $30,494 |
| 2019 | $564 | $31,653 | $2,044 | $29,609 |
| 2018 | $571 | $19,591 | $2,011 | $17,580 |
| 2017 | $576 | $19,029 | $1,953 | $17,076 |
| 2016 | $1,171 | $18,182 | $1,866 | $16,316 |
| 2015 | $1,114 | $17,244 | $1,770 | $15,474 |
| 2014 | $1,100 | $17,143 | $1,746 | $15,397 |
| 2012 | $1,362 | $17,274 | $1,759 | $15,515 |
Property History
| Date | Event | Price | List to Sale | Price per Sq Ft | Prior Sale |
|---|---|---|---|---|---|
| 11/19/2025 11/19/25 | For Sale | $183,900 | +31.4% | $198 / Sq Ft | |
| 04/30/2024 04/30/24 | Sold | $140,000 | +3.7% | $151 / Sq Ft | View Prior Sale |
| 04/19/2024 04/19/24 | Pending | -- | -- | -- | |
| 04/15/2024 04/15/24 | Price Changed | $135,000 | -6.9% | $145 / Sq Ft | |
| 04/08/2024 04/08/24 | For Sale | $145,000 | -- | $156 / Sq Ft |
Purchase History
| Date | Type | Sale Price | Title Company |
|---|---|---|---|
| Warranty Deed | $140,000 | Chicago Title | |
| Warranty Deed | $96,000 | Chicago Title | |
| Trustee Deed | $46,000 | Commonwealth Land Title Insu | |
| Interfamily Deed Transfer | -- | -- | |
| Deed | $78,000 | -- | |
| Deed | -- | -- |
Source: Midwest Real Estate Data (MRED)
MLS Number: 12520502
APN: 07-28-409-007
- 920 Vose Dr Unit 202
- 920 Vose Dr Unit 208
- 917 Vose Dr Unit 211
- 936 Chase Ct Unit U457
- 740 Chandler Rd Unit U85
- 741 Colby Ct Unit U42
- 690 Chandler Rd Unit 102
- 690 Chandler Rd Unit 207
- 690 Chandler Rd Unit 305
- 690 Chandler Rd Unit 302
- 6273 Eagle Ridge Dr
- 650 Whitney Ct Unit 203
- 650 Whitney Ct Unit 108
- 706 Owl Creek Ln
- 651 White Ct
- 761 Creekside Cir Unit 93
- 600 Creekside Cir Unit 85
- 6296 Doral Dr
- 6359 Doral Dr
- 640 Wilbur Ct
- 963 Taylor Dr Unit U394
- 691 Wakefield Rd Unit 691
- 651 White Ct
- 1 Woodlake Blvd
- 101 Woodlake Blvd
- 149 Woodlake Blvd Unit ID1228632P
- 18400 W Il Route 120
- 4462 W Quill Ln
- 926 S West Ave
- 1534 S Falcon Dr
- 33791 N Oak St Unit 2-S
- 5724 Northridge Dr
- 18599 W Sterling Ct
- 1036 Guerin Rd Unit B
- 500 Lakehurst Rd
- 1900 Country Dr
- 1921 Lynn Cir
- 2226 Shannondale Rd
- 5389 Lezlie Ln
- 4344 Mcclure Ave
