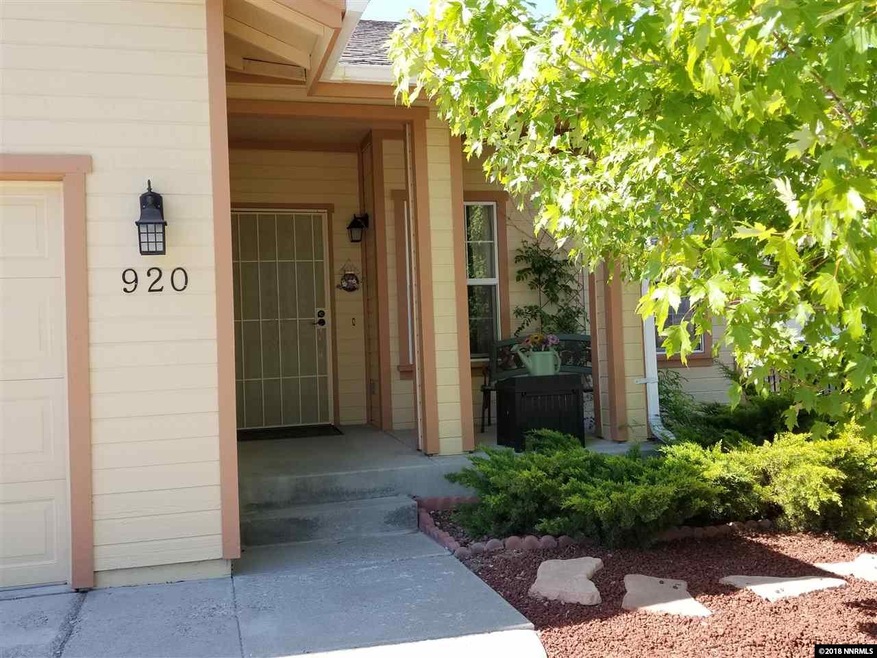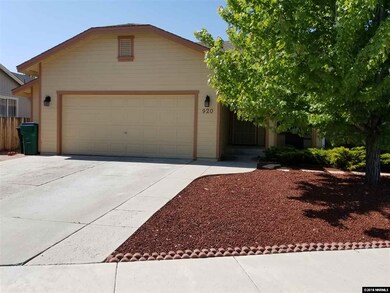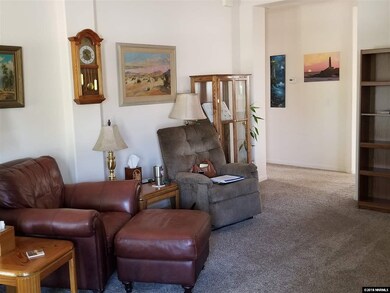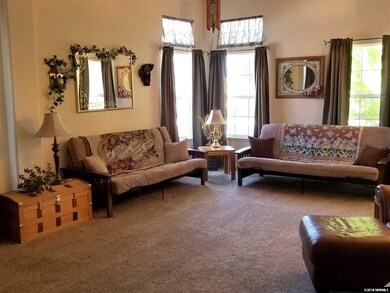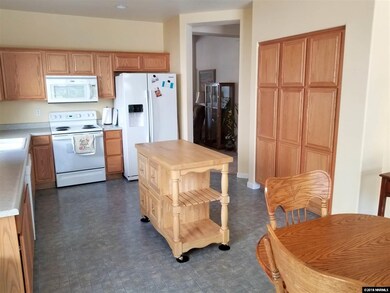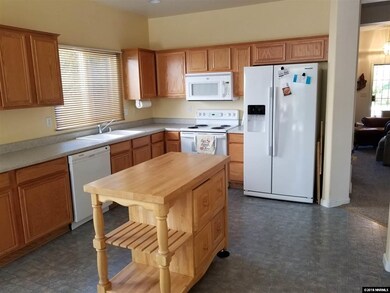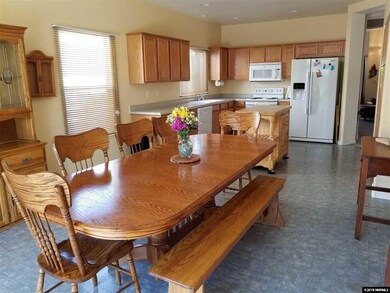
920 W Golden Valley Rd Reno, NV 89506
Raleigh Heights NeighborhoodHighlights
- Mountain View
- Great Room
- Gazebo
- High Ceiling
- No HOA
- 2 Car Attached Garage
About This Home
As of June 2024Welcome home to this attractive well-kept 4-bed, 2-bath, 1-story home in a secluded neighborhood in the Peavine foothills! Only 10 miles to the I580/US395 interchange! Comfortable eat-in kitchen/family room, large living/dining room, new exterior paint and carpet in LR and hall last year. Beautiful backyard with shrubs and flower beds on auto-drip; sturdy gazebo and sheds are included! Oversized 2-car garage. Access to open space just up the street, enjoy hiking the hills and bring the quads! NO HOA!, Feels like getting out of town every day coming home, but it's really just over the hill! Easy to show. Buyer and buyer’s agent to verify all information.
Last Agent to Sell the Property
Keller Williams Group One Inc. License #S.58886 Listed on: 05/30/2018

Home Details
Home Type
- Single Family
Est. Annual Taxes
- $1,792
Year Built
- Built in 2000
Lot Details
- 10,019 Sq Ft Lot
- Back Yard Fenced
- Landscaped
- Level Lot
- Front and Back Yard Sprinklers
- Sprinklers on Timer
- Property is zoned SF6
Parking
- 2 Car Attached Garage
Home Design
- Pitched Roof
- Shingle Roof
- Composition Roof
- Wood Siding
- Stick Built Home
Interior Spaces
- 1,780 Sq Ft Home
- 1-Story Property
- High Ceiling
- Ceiling Fan
- Double Pane Windows
- Vinyl Clad Windows
- Drapes & Rods
- Blinds
- Great Room
- Combination Dining and Living Room
- Carpet
- Mountain Views
- Crawl Space
Kitchen
- Electric Oven
- Electric Range
- Microwave
- Dishwasher
- Disposal
Bedrooms and Bathrooms
- 4 Bedrooms
- Walk-In Closet
- 2 Full Bathrooms
- Dual Sinks
- Primary Bathroom includes a Walk-In Shower
- Garden Bath
Laundry
- Laundry Room
- Shelves in Laundry Area
Home Security
- Smart Thermostat
- Fire and Smoke Detector
Outdoor Features
- Patio
- Gazebo
- Storage Shed
Schools
- Smith Elementary School
- Obrien Middle School
- North Valleys High School
Utilities
- Refrigerated Cooling System
- Forced Air Heating and Cooling System
- Heating System Uses Natural Gas
- Gas Water Heater
- Internet Available
- Phone Available
- Cable TV Available
Community Details
- No Home Owners Association
- The community has rules related to covenants, conditions, and restrictions
Listing and Financial Details
- Home warranty included in the sale of the property
- Assessor Parcel Number 57002113
Ownership History
Purchase Details
Home Financials for this Owner
Home Financials are based on the most recent Mortgage that was taken out on this home.Purchase Details
Home Financials for this Owner
Home Financials are based on the most recent Mortgage that was taken out on this home.Purchase Details
Purchase Details
Home Financials for this Owner
Home Financials are based on the most recent Mortgage that was taken out on this home.Similar Homes in Reno, NV
Home Values in the Area
Average Home Value in this Area
Purchase History
| Date | Type | Sale Price | Title Company |
|---|---|---|---|
| Bargain Sale Deed | $480,000 | First Centennial Title | |
| Bargain Sale Deed | $340,000 | First Centennial Reno | |
| Interfamily Deed Transfer | -- | None Available | |
| Corporate Deed | $149,500 | Stewart Title Northern Nevad |
Mortgage History
| Date | Status | Loan Amount | Loan Type |
|---|---|---|---|
| Open | $471,207 | FHA | |
| Previous Owner | $329,800 | New Conventional | |
| Previous Owner | $16,490 | Unknown | |
| Previous Owner | $16,490 | Unknown | |
| Previous Owner | $144,550 | No Value Available |
Property History
| Date | Event | Price | Change | Sq Ft Price |
|---|---|---|---|---|
| 06/28/2024 06/28/24 | Sold | $479,900 | 0.0% | $270 / Sq Ft |
| 06/07/2024 06/07/24 | Pending | -- | -- | -- |
| 05/29/2024 05/29/24 | Price Changed | $479,900 | -3.8% | $270 / Sq Ft |
| 05/23/2024 05/23/24 | Price Changed | $499,000 | -1.6% | $280 / Sq Ft |
| 04/30/2024 04/30/24 | Price Changed | $507,000 | -3.4% | $285 / Sq Ft |
| 04/12/2024 04/12/24 | For Sale | $525,000 | +54.4% | $295 / Sq Ft |
| 07/20/2018 07/20/18 | Sold | $340,000 | +0.9% | $191 / Sq Ft |
| 06/13/2018 06/13/18 | Pending | -- | -- | -- |
| 05/30/2018 05/30/18 | For Sale | $337,000 | -- | $189 / Sq Ft |
Tax History Compared to Growth
Tax History
| Year | Tax Paid | Tax Assessment Tax Assessment Total Assessment is a certain percentage of the fair market value that is determined by local assessors to be the total taxable value of land and additions on the property. | Land | Improvement |
|---|---|---|---|---|
| 2025 | $4,269 | $98,487 | $30,835 | $67,652 |
| 2024 | $4,269 | $99,037 | $30,835 | $68,202 |
| 2023 | $2,657 | $97,064 | $32,445 | $64,619 |
| 2022 | $2,458 | $78,046 | $24,185 | $53,862 |
| 2021 | $2,276 | $74,993 | $21,350 | $53,643 |
| 2020 | $2,140 | $74,760 | $20,965 | $53,795 |
| 2019 | $2,038 | $72,647 | $20,580 | $52,067 |
| 2018 | $1,946 | $65,801 | $14,770 | $51,031 |
| 2017 | $1,792 | $65,765 | $14,630 | $51,135 |
| 2016 | $1,746 | $64,261 | $12,145 | $52,116 |
| 2015 | $1,744 | $62,642 | $10,465 | $52,177 |
| 2014 | $1,693 | $59,265 | $9,030 | $50,235 |
| 2013 | -- | $46,274 | $7,105 | $39,169 |
Agents Affiliated with this Home
-

Seller's Agent in 2024
Angelica Reyes
JMG Real Estate
(775) 351-9265
5 in this area
122 Total Sales
-

Seller Co-Listing Agent in 2024
Julian Saldana
JMG Real Estate
(775) 412-5458
1 in this area
14 Total Sales
-

Buyer's Agent in 2024
Bryan Lopez-Espitia
NextHome Sierra Realty
(775) 247-5285
1 in this area
6 Total Sales
-

Seller's Agent in 2018
Gayle Heron Wilson
Keller Williams Group One Inc.
(775) 742-6424
20 Total Sales
-

Buyer's Agent in 2018
Donna Trischetti
Haute Properties NV
(775) 287-4272
40 Total Sales
Map
Source: Northern Nevada Regional MLS
MLS Number: 180007972
APN: 570-021-13
- 842 Sauvignon Dr
- 831 W Golden Valley Rd
- 925 Sauvignon Ct
- 937 Sauvignon Ct
- 7950 Yorkshire Dr Unit 20
- 7900 N Virginia St Unit 93
- 740 Milton Cir
- 25 Coventry Way
- 17 Branbury Way
- 3 Brookshire Dr
- 8 Branbury Way
- 260 Westbrook Ln
- 7750 N Claridge Pointe Pkwy
- 7620 Essex Way
- 110 Platinum Pointe Way
- 7571 Diamond Pointe Way
- 7123 Discovery Ln
- 2425 Haida Ct
- 2265 Dakota Way
- 7411 Essex Way
