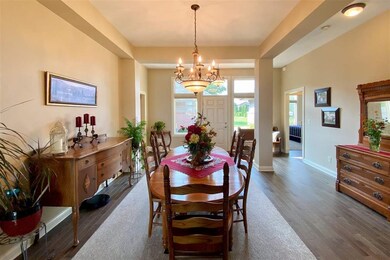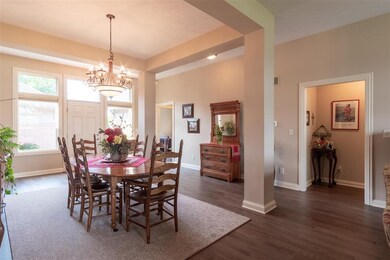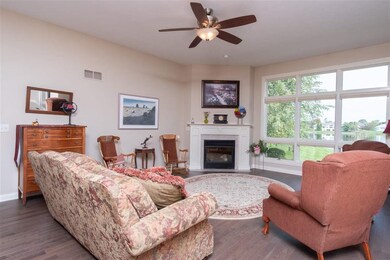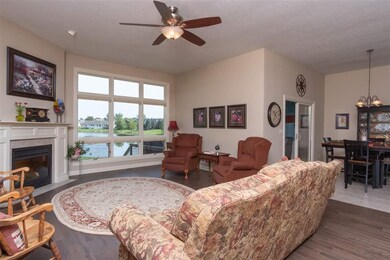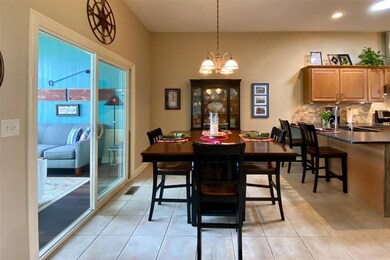920 Waco Way Poplar Grove, IL 61065
Bel Air Estates NeighborhoodHighlights
- Waterfront
- Creek On Lot
- 2 Fireplaces
- Deck
- Ranch Style House
- Great Room
About This Home
As of December 2020ENJOY THE CONDO LIFE IN THIS METICULOUS PEACEFUL CONDO RIGHT ON THE WATER! You are going to love the amazing layout & the open feeling of this home w/volume ceilings throughout, & pillared separate dining room. The walls of windows in the LR & 4-season room frame the gorgeous views of the water. The wood floors & carpet were redone in 2018. The large eat-in kitchen boasts new granite counters & backsplash, SS appliances, & a breakfast bar. Cozy up with a good book next to the warm fireplace in the LR or the gas stove in the 4-season room. The MBR is spectacular w/a coffered ceiling & full en-suite BA w/dual sinks, soaker tub & separate shower. More living space in the bright partially exposed LL with a huge rec room, complete with wet bar, 2 more bedrooms & full bath with heated floors. Enjoy the outdoors by the water on the deck & patio with gas line to the firepit. Whole house generator. EXTERIOR MAINTENANCE TAKEN CARE OF WITH HOA IN THIS BEL-AIR FLY IN COMMUNITY!
Last Agent to Sell the Property
Keller Williams Realty Signature License #475142387

Property Details
Home Type
- Condominium
Est. Annual Taxes
- $6,477
Year Built
- 2003
Lot Details
- Waterfront
- Irrigation
HOA Fees
- $250 Monthly HOA Fees
Parking
- 2 Car Garage
Home Design
- Ranch Style House
- Brick or Stone Mason
- Shingle Roof
- Siding
Interior Spaces
- Skylights
- 2 Fireplaces
- Gas Fireplace
- Great Room
- Water Views
- Laundry on main level
Kitchen
- Stove
- Gas Range
- Dishwasher
Bedrooms and Bathrooms
- 4 Bedrooms
Basement
- Basement Fills Entire Space Under The House
- Sump Pump
Outdoor Features
- Creek On Lot
- Deck
- Patio
Schools
- Caledonia Elementary School
- Belvidere Central Middle School
- Belvidere North High School
Utilities
- Forced Air Heating and Cooling System
- Heating System Uses Natural Gas
- Well
- Gas Water Heater
- Water Softener
Community Details
- Association fees include lawn care, snow removal
Map
Home Values in the Area
Average Home Value in this Area
Property History
| Date | Event | Price | Change | Sq Ft Price |
|---|---|---|---|---|
| 12/15/2020 12/15/20 | Sold | $264,000 | -1.9% | $139 / Sq Ft |
| 10/04/2020 10/04/20 | Pending | -- | -- | -- |
| 09/23/2020 09/23/20 | For Sale | $269,000 | +18.5% | $142 / Sq Ft |
| 08/29/2014 08/29/14 | Sold | $227,000 | -9.2% | $120 / Sq Ft |
| 07/30/2014 07/30/14 | Pending | -- | -- | -- |
| 05/05/2014 05/05/14 | For Sale | $249,900 | -- | $132 / Sq Ft |
Tax History
| Year | Tax Paid | Tax Assessment Tax Assessment Total Assessment is a certain percentage of the fair market value that is determined by local assessors to be the total taxable value of land and additions on the property. | Land | Improvement |
|---|---|---|---|---|
| 2023 | $7,291 | $93,347 | $5,333 | $88,014 |
| 2022 | $7,199 | $88,000 | $5,333 | $82,667 |
| 2021 | $7,206 | $88,000 | $5,333 | $82,667 |
| 2020 | $7,551 | $87,207 | $5,333 | $81,874 |
| 2019 | $6,477 | $84,202 | $5,333 | $78,869 |
| 2018 | $6,408 | $306,217 | $230,996 | $75,221 |
| 2017 | $6,098 | $80,642 | $5,421 | $75,221 |
| 2016 | $6,481 | $81,543 | $5,387 | $76,156 |
| 2015 | $5,846 | $63,618 | $7,000 | $56,618 |
| 2014 | $1,840 | $61,045 | $7,000 | $54,045 |
Mortgage History
| Date | Status | Loan Amount | Loan Type |
|---|---|---|---|
| Open | $180,000 | Construction |
Deed History
| Date | Type | Sale Price | Title Company |
|---|---|---|---|
| Grant Deed | $264,000 | Title Underwriters Agency | |
| Warranty Deed | $227,000 | -- |
Source: NorthWest Illinois Alliance of REALTORS®
MLS Number: 202005430
APN: 05-02-429-015
- 2725 Stearman St
- 174 Titleist Trail
- 516 Prairie Point Dr
- 232 Briarwood Dr
- 229 Stone Hollow Dr
- 206 Cress Creek Trail
- 12790 Il Route 76
- 12790 Il Route 76
- 3515 Partridge Ln
- 3216 Pheasant Ln
- 3187 Pheasant Ln
- 4514 Harris Dr
- 117 Liverpool Dr SE
- 2309 Candlewick Dr SE
- 2693 Orth Rd
- 211 Picadilly Dr SE
- 124 Brandywine Dr SE
- 117 Brandywine Dr SE
- 13766 Il Route 76
- 111 Brandywine Dr SE

