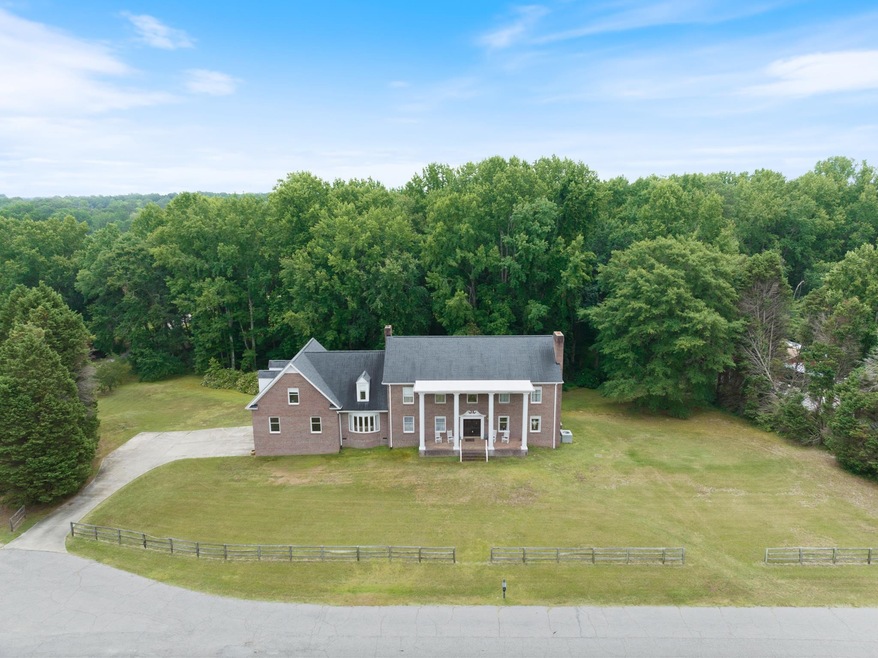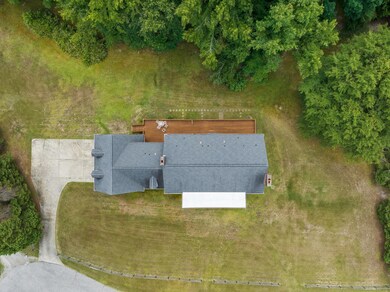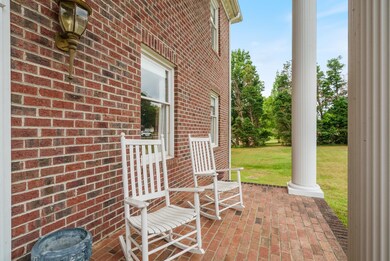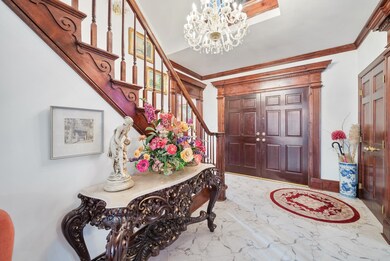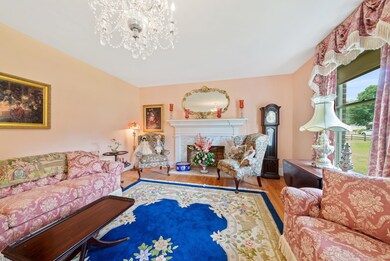
920 Windrow Ln Raleigh, NC 27603
Estimated Value: $591,000 - $894,000
Highlights
- Two Primary Bedrooms
- Deck
- Wood Flooring
- Colonial Architecture
- Family Room with Fireplace
- Attic
About This Home
As of December 2022Showings start 7/5. Lovingly maintained single-owner Brick home on ~1.93 acre lot. Big windows allow natural light to stream through. Elegant features in the trim, wood beams, & fireplaces. Family Room & Formal Living Room - many different spaces to visit or find privacy. All Bedrooms up are sizeable & each boast their own En-Suite Full Bathroom. HUGE bonus room over garage. Big back deck for summer! 2100+ sq ft walk-out basement ready to finish (3rd fireplace, 2nd laundry, add'l bath already roughed in) walks out to a covered patio. Bring ALL Offers. On top of a negotiated price, seller is offering a $ 50,000 allowance for updates.
Home Details
Home Type
- Single Family
Est. Annual Taxes
- $5,472
Year Built
- Built in 1992
Lot Details
- 1.93 Acre Lot
- Lot Dimensions are 228x289x307x266x20x26
- Open Lot
HOA Fees
- $23 Monthly HOA Fees
Parking
- 2 Car Attached Garage
- Side Facing Garage
- Private Driveway
Home Design
- Colonial Architecture
- Traditional Architecture
- Brick Exterior Construction
Interior Spaces
- 5,387 Sq Ft Home
- 2-Story Property
- Bookcases
- Smooth Ceilings
- High Ceiling
- Ceiling Fan
- Blinds
- Entrance Foyer
- Family Room with Fireplace
- 3 Fireplaces
- Living Room with Fireplace
- Breakfast Room
- Dining Room
- Home Office
- Bonus Room
- Utility Room
- Permanent Attic Stairs
Kitchen
- Eat-In Kitchen
- Built-In Double Oven
- Electric Cooktop
- Down Draft Cooktop
- Plumbed For Ice Maker
- Dishwasher
- Tile Countertops
Flooring
- Wood
- Carpet
- Tile
Bedrooms and Bathrooms
- 3 Bedrooms
- Double Master Bedroom
- Walk-In Closet
- Separate Shower in Primary Bathroom
- Bathtub with Shower
- Walk-in Shower
Laundry
- Laundry Room
- Laundry in multiple locations
Unfinished Basement
- Interior and Exterior Basement Entry
- Laundry in Basement
Accessible Home Design
- Stair Lift
Outdoor Features
- Deck
- Patio
- Rain Gutters
- Porch
Schools
- Rand Road Elementary School
- North Garner Middle School
- South Garner High School
Utilities
- Central Air
- Heat Pump System
- Well
- Electric Water Heater
- Septic Tank
Community Details
- Association fees include road maintenance
- Keeneland Trails Subdivision
Ownership History
Purchase Details
Home Financials for this Owner
Home Financials are based on the most recent Mortgage that was taken out on this home.Similar Homes in Raleigh, NC
Home Values in the Area
Average Home Value in this Area
Purchase History
| Date | Buyer | Sale Price | Title Company |
|---|---|---|---|
| Stout Steve D | $725,000 | -- |
Property History
| Date | Event | Price | Change | Sq Ft Price |
|---|---|---|---|---|
| 12/15/2023 12/15/23 | Off Market | $725,000 | -- | -- |
| 12/14/2022 12/14/22 | Sold | $725,000 | -17.1% | $135 / Sq Ft |
| 11/29/2022 11/29/22 | Pending | -- | -- | -- |
| 07/09/2022 07/09/22 | Price Changed | $875,000 | -10.3% | $162 / Sq Ft |
| 07/05/2022 07/05/22 | For Sale | $975,000 | -- | $181 / Sq Ft |
Tax History Compared to Growth
Tax History
| Year | Tax Paid | Tax Assessment Tax Assessment Total Assessment is a certain percentage of the fair market value that is determined by local assessors to be the total taxable value of land and additions on the property. | Land | Improvement |
|---|---|---|---|---|
| 2024 | $4,383 | $702,652 | $150,000 | $552,652 |
| 2023 | $6,070 | $775,885 | $100,000 | $675,885 |
| 2022 | $5,623 | $775,885 | $100,000 | $675,885 |
| 2021 | $5,472 | $775,885 | $100,000 | $675,885 |
| 2020 | $5,381 | $775,885 | $100,000 | $675,885 |
| 2019 | $5,722 | $698,206 | $125,000 | $573,206 |
| 2018 | $5,259 | $698,206 | $125,000 | $573,206 |
| 2017 | $4,984 | $698,206 | $125,000 | $573,206 |
| 2016 | $4,883 | $698,206 | $125,000 | $573,206 |
| 2015 | -- | $757,399 | $120,000 | $637,399 |
| 2014 | $5,004 | $757,399 | $120,000 | $637,399 |
Agents Affiliated with this Home
-
Marti Hampton

Seller's Agent in 2022
Marti Hampton
EXP Realty LLC
(919) 601-7710
1,364 Total Sales
-
Cory Sherman
C
Buyer's Agent in 2022
Cory Sherman
Keller Williams Elite Realty
(919) 322-9152
142 Total Sales
Map
Source: Doorify MLS
MLS Number: 2459914
APN: 1608.04-81-8746-000
- 9257 Sauls Rd
- 9912 Sauls Rd
- 1413 Roy Averette Dr
- 1101 Sky Wave Trail
- 6009 Shadow Moss Cir
- 5804 Heathill Ct
- 5016 Swordfish Dr
- 8733 Crowder Rd
- 6245 Hampton Ridge Rd
- 6301 Cayuse Ln
- 6405 Biloxis Ct
- 1421 Harvey Johnson Rd
- 1501 Ramson Ct
- 432 Kings Hollow Dr
- 1009 Open Field Dr
- 8700 Crowder Rd
- 1012 Mountain Laurel Dr
- 1100 Open Field Dr
- 8509 Ashwood Dr
- 4769 Swordfish Dr
- 920 Windrow Ln
- 916 Windrow Ln
- 924 Windrow Ln
- 921 Windrow Ln
- 925 Windrow Ln
- 917 Windrow Ln
- 912 Windrow Ln
- 918 Lakefield Dr
- 909 Witherbee Ln
- 905 Witherbee Ln
- 913 Windrow Ln
- 913 Witherbee Ln
- 917 Witherbee Ln
- 901 Witherbee Ln
- 909 Windrow Ln
- 9400 Northfield Ct
- 921 Witherbee Ln
- 904 Witherbee Ln
- 917 Lakefield Dr
- 913 Lakefield Dr
