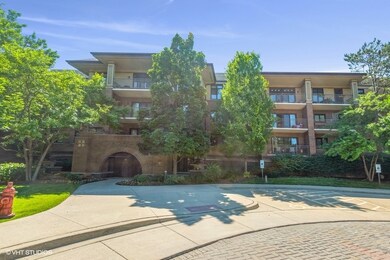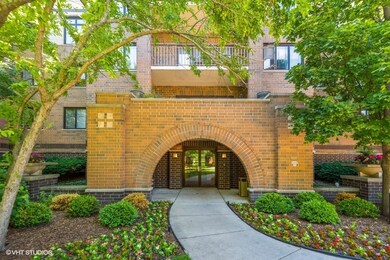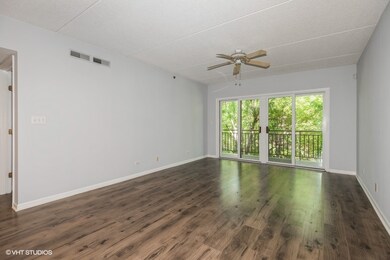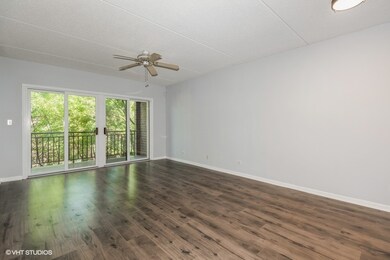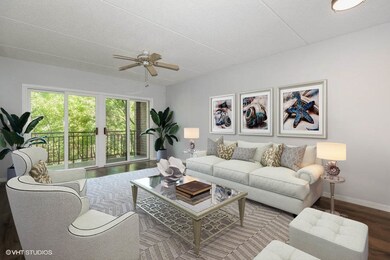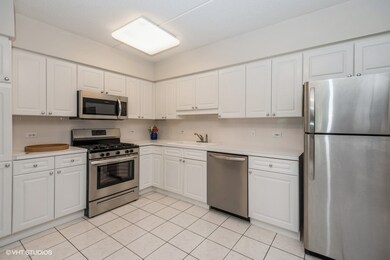
9200 E Prairie Rd Unit 301A Evanston, IL 60203
North Skokie NeighborhoodEstimated Value: $224,140 - $339,000
Highlights
- Elevator
- Stainless Steel Appliances
- 1 Car Attached Garage
- Walker Elementary School Rated A
- Balcony
- Walk-In Closet
About This Home
As of July 2021Recently renovated one bedroom unit in the sought after Enclaves of Evanston. Well-maintained, pet friendly, boutique building with elevator & garage parking. Spacious eat-in kitchen with new stainless steel appliances, lots of counter space and tons of cabinetry. The Living Room/Dining Room combination offers lots of space and great light from the private balcony with tree top views of the courtyard. The Primary Bedroom has a huge walk-in closet. The neutral updated Bathroom has the in unit laundry. Large coat closet. 9 ft ceilings. Heated Garage parking (space #33) & storage locker just next to it. All of this tucked away and yet close to everything location within walking distance to the park and shops.
Property Details
Home Type
- Condominium
Est. Annual Taxes
- $636
Year Built
- Built in 1997
Lot Details
- 3.18
HOA Fees
- $274 Monthly HOA Fees
Parking
- 1 Car Attached Garage
- Parking Included in Price
Home Design
- Brick Exterior Construction
Interior Spaces
- 724 Sq Ft Home
- 4-Story Property
- Entrance Foyer
- Combination Dining and Living Room
Kitchen
- Range
- Dishwasher
- Stainless Steel Appliances
Bedrooms and Bathrooms
- 1 Bedroom
- 1 Potential Bedroom
- Walk-In Closet
- 1 Full Bathroom
Laundry
- Laundry in unit
- Dryer
- Washer
Outdoor Features
- Balcony
Schools
- Walker Elementary School
- Chute Middle School
- Evanston Twp High School
Utilities
- Forced Air Heating and Cooling System
- Heating System Uses Natural Gas
- Lake Michigan Water
Community Details
Overview
- Association fees include heat, water, gas, insurance, exterior maintenance, lawn care, scavenger, snow removal
- 30 Units
- Lidia Schahczinksi Association, Phone Number (847) 324-8986
- Property managed by Cagan Management
Amenities
- Elevator
- Community Storage Space
Pet Policy
- Dogs and Cats Allowed
Ownership History
Purchase Details
Purchase Details
Home Financials for this Owner
Home Financials are based on the most recent Mortgage that was taken out on this home.Purchase Details
Purchase Details
Purchase Details
Purchase Details
Similar Homes in Evanston, IL
Home Values in the Area
Average Home Value in this Area
Purchase History
| Date | Buyer | Sale Price | Title Company |
|---|---|---|---|
| Cohen Deborah L | -- | None Listed On Document | |
| Cohen Deborah L | $199,000 | Chicago Title | |
| Joyce Patricia M | -- | North American Title Company | |
| Sands Helen T | -- | None Available | |
| Sands Helen T | -- | Mid America Title Company | |
| Sands Helen T | -- | None Available | |
| Sands Robert J | $120,000 | -- |
Mortgage History
| Date | Status | Borrower | Loan Amount |
|---|---|---|---|
| Previous Owner | Cohen Deborah L | $159,200 |
Property History
| Date | Event | Price | Change | Sq Ft Price |
|---|---|---|---|---|
| 07/15/2021 07/15/21 | Sold | $199,000 | 0.0% | $275 / Sq Ft |
| 06/18/2021 06/18/21 | Pending | -- | -- | -- |
| 06/15/2021 06/15/21 | For Sale | $199,000 | -- | $275 / Sq Ft |
Tax History Compared to Growth
Tax History
| Year | Tax Paid | Tax Assessment Tax Assessment Total Assessment is a certain percentage of the fair market value that is determined by local assessors to be the total taxable value of land and additions on the property. | Land | Improvement |
|---|---|---|---|---|
| 2024 | $2,619 | $17,627 | $1,835 | $15,792 |
| 2023 | $2,619 | $17,627 | $1,835 | $15,792 |
| 2022 | $2,619 | $17,627 | $1,835 | $15,792 |
| 2021 | $3,853 | $14,772 | $1,261 | $13,511 |
| 2020 | $641 | $14,772 | $1,261 | $13,511 |
| 2019 | $636 | $16,288 | $1,261 | $15,027 |
| 2018 | $748 | $14,298 | $1,108 | $13,190 |
| 2017 | $718 | $14,298 | $1,108 | $13,190 |
| 2016 | $1,256 | $14,298 | $1,108 | $13,190 |
| 2015 | $1,394 | $14,133 | $955 | $13,178 |
| 2014 | $1,350 | $14,133 | $955 | $13,178 |
| 2013 | $1,366 | $14,133 | $955 | $13,178 |
Agents Affiliated with this Home
-
Lindy Goss

Seller's Agent in 2021
Lindy Goss
Baird Warner
(847) 217-1989
20 in this area
125 Total Sales
-
Osh Nissan

Buyer's Agent in 2021
Osh Nissan
Dream Town Real Estate
(847) 961-4700
2 in this area
15 Total Sales
Map
Source: Midwest Real Estate Data (MRED)
MLS Number: 11119745
APN: 10-14-224-005-1011
- 9201 Drake Ave Unit 101S
- 3354 Church St
- 9000 Lincolnwood Dr
- 9405 Morgan Ave
- 3708 Church St
- 1737 Mcdaniel Ave
- 3750 Davis St
- 9056 Tamaroa Terrace
- 2500 Simpson St
- 2206 Forestview Rd
- 2211 Lincolnwood Dr
- 3045 Payne St
- 9017 Pottawattami Dr
- 9546 Springfield Ave
- 2122 Foster St
- 2944 Grant St
- 9412 Crawford Ave
- 2609 Noyes St
- 9032 Crawford Ave
- 9450 Crawford Ave
- 9200 E Prairie Rd Unit 100
- 9200 E Prairie Rd Unit 203B
- 9200 E Prairie Rd Unit 203A
- 9200 E Prairie Rd Unit 403A
- 9200 E Prairie Rd Unit 304B
- 9200 E Prairie Rd Unit 303B
- 9200 E Prairie Rd Unit 202B
- 9200 E Prairie Rd Unit 401A
- 9200 E Prairie Rd Unit 201A
- 9200 E Prairie Rd Unit 305B
- 9200 E Prairie Rd Unit 408A
- 9200 E Prairie Rd Unit 309B
- 9200 E Prairie Rd Unit 208A
- 9200 E Prairie Rd Unit 404B
- 9200 E Prairie Rd Unit 207A
- 9200 E Prairie Rd Unit 210A
- 9200 E Prairie Rd Unit 302A
- 9200 E Prairie Rd Unit 308A
- 9200 E Prairie Rd Unit 407A
- 9200 E Prairie Rd Unit 202A

