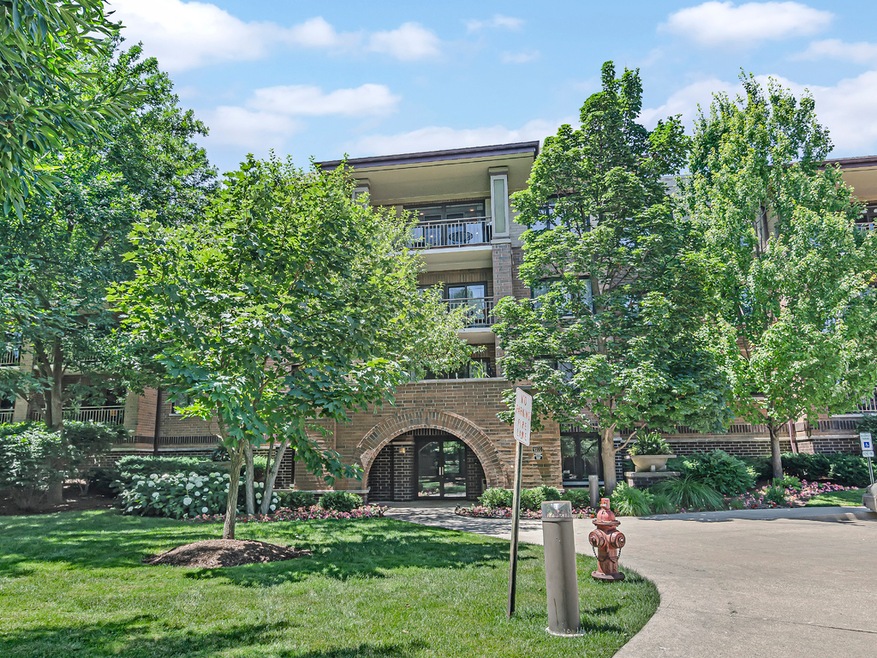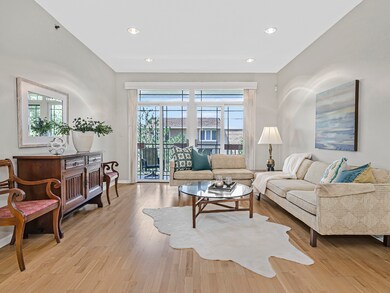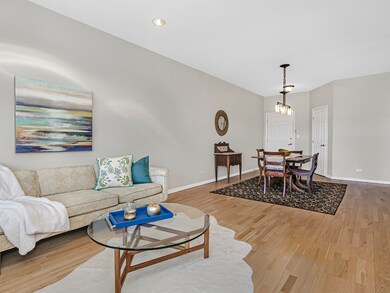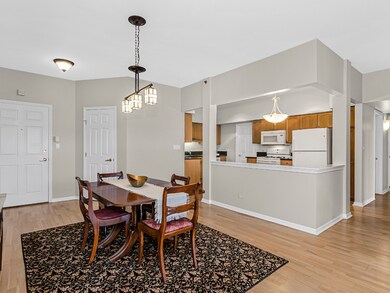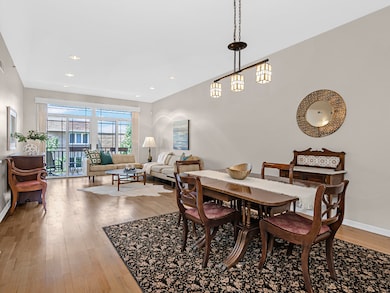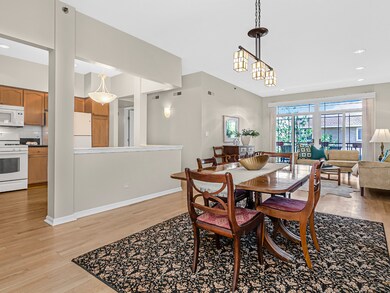
9200 E Prairie Rd Unit 403B Evanston, IL 60203
North Skokie NeighborhoodEstimated Value: $333,493 - $425,000
Highlights
- Wood Flooring
- Formal Dining Room
- 1 Car Attached Garage
- Walker Elementary School Rated A
- Balcony
- Living Room
About This Home
As of August 2022Rarely available, 3 bedroom, 2 bath condo at the Enclave! This pristine tree-top corner unit is flooded with light from two sides of windows. The open floor plan features an elegant living/dining room which opens to the room-sized balcony. Eat-in kitchen with a gas range and wonderful cabinet and counter space. The large primary bedroom suite has a private bath which includes a double sink vanity, jacuzzi tub and separate shower. Linen and walk-in closets. Two more generous bedrooms and a full hall bathroom. Laundry room with room for a side-by side washer/dryer. Great storage and 9" ceilings! Assigned Parking Space 6 in the heated garage. Storage closet (S-403) located in front of parking space. Ample guest parking. Well maintained, pet friendly elevator building. Fabulous location-convenient to Evanston and Skokie shopping, dining, schools and parks!
Last Agent to Sell the Property
Jameson Sotheby's International Realty License #475131782 Listed on: 07/18/2022

Last Buyer's Agent
@properties Christie's International Real Estate License #475188731

Property Details
Home Type
- Condominium
Est. Annual Taxes
- $5,230
Year Built
- Built in 1997
Lot Details
- 3.18
HOA Fees
- $482 Monthly HOA Fees
Parking
- 1 Car Attached Garage
- Heated Garage
- Garage Door Opener
- Parking Included in Price
Home Design
- Brick Exterior Construction
Interior Spaces
- 1,647 Sq Ft Home
- 4-Story Property
- Ceiling Fan
- Living Room
- Formal Dining Room
- Wood Flooring
- Laundry Room
Kitchen
- Range
- Microwave
- Dishwasher
- Disposal
Bedrooms and Bathrooms
- 3 Bedrooms
- 3 Potential Bedrooms
- 2 Full Bathrooms
Home Security
Outdoor Features
- Balcony
Schools
- Walker Elementary School
- Chute Middle School
- Evanston Twp High School
Utilities
- Forced Air Heating and Cooling System
- Heating System Uses Natural Gas
- Radiant Heating System
Listing and Financial Details
- Senior Tax Exemptions
- Homeowner Tax Exemptions
Community Details
Overview
- Association fees include heat, water, insurance, exterior maintenance, lawn care, scavenger, snow removal
- 30 Units
- Lidia Schahczinksi Association, Phone Number (847) 324-8986
- Property managed by Cagan Management
Pet Policy
- Limit on the number of pets
- Dogs and Cats Allowed
Security
- Carbon Monoxide Detectors
Ownership History
Purchase Details
Home Financials for this Owner
Home Financials are based on the most recent Mortgage that was taken out on this home.Similar Homes in Evanston, IL
Home Values in the Area
Average Home Value in this Area
Purchase History
| Date | Buyer | Sale Price | Title Company |
|---|---|---|---|
| Kucirko W Ronald | $209,000 | -- |
Mortgage History
| Date | Status | Borrower | Loan Amount |
|---|---|---|---|
| Closed | Kucirko W Ronald | $63,760 | |
| Previous Owner | Kucirko W Ronald | $70,000 |
Property History
| Date | Event | Price | Change | Sq Ft Price |
|---|---|---|---|---|
| 08/15/2022 08/15/22 | Sold | $360,000 | +7.5% | $219 / Sq Ft |
| 07/22/2022 07/22/22 | Pending | -- | -- | -- |
| 07/18/2022 07/18/22 | For Sale | $335,000 | +25.0% | $203 / Sq Ft |
| 01/03/2012 01/03/12 | Sold | $268,000 | -9.2% | $164 / Sq Ft |
| 09/20/2011 09/20/11 | Pending | -- | -- | -- |
| 08/29/2011 08/29/11 | For Sale | $295,000 | -- | $180 / Sq Ft |
Tax History Compared to Growth
Tax History
| Year | Tax Paid | Tax Assessment Tax Assessment Total Assessment is a certain percentage of the fair market value that is determined by local assessors to be the total taxable value of land and additions on the property. | Land | Improvement |
|---|---|---|---|---|
| 2024 | $3,758 | $30,973 | $3,224 | $27,749 |
| 2023 | $3,758 | $30,973 | $3,224 | $27,749 |
| 2022 | $3,758 | $30,973 | $3,224 | $27,749 |
| 2021 | $4,180 | $25,956 | $2,216 | $23,740 |
| 2020 | $3,832 | $25,956 | $2,216 | $23,740 |
| 2019 | $3,804 | $28,620 | $2,216 | $26,404 |
| 2018 | $4,472 | $25,123 | $1,947 | $23,176 |
| 2017 | $4,294 | $25,123 | $1,947 | $23,176 |
| 2016 | $4,838 | $25,123 | $1,947 | $23,176 |
| 2015 | $5,370 | $24,835 | $1,679 | $23,156 |
| 2014 | $5,200 | $24,835 | $1,679 | $23,156 |
| 2013 | $5,264 | $24,835 | $1,679 | $23,156 |
Agents Affiliated with this Home
-
Jackie Mack

Seller's Agent in 2022
Jackie Mack
Jameson Sotheby's International Realty
(847) 274-6676
17 in this area
327 Total Sales
-
Megan Livatino

Buyer's Agent in 2022
Megan Livatino
@ Properties
(847) 975-9165
10 in this area
103 Total Sales
-
Andrew Tsoukalis

Buyer Co-Listing Agent in 2022
Andrew Tsoukalis
@properties
(773) 220-3660
7 in this area
110 Total Sales
-
Rene Nelson

Seller's Agent in 2012
Rene Nelson
Compass
(847) 338-4001
19 Total Sales
-
Earl Ruthman

Buyer's Agent in 2012
Earl Ruthman
Century 21 Circle
(312) 513-4490
7 in this area
83 Total Sales
Map
Source: Midwest Real Estate Data (MRED)
MLS Number: 11467595
APN: 10-14-224-005-1053
- 9201 Drake Ave Unit 101S
- 3354 Church St
- 9000 Lincolnwood Dr
- 9405 Morgan Ave
- 3708 Church St
- 3750 Davis St
- 1601 Fowler Ave
- 9056 Tamaroa Terrace
- 2500 Simpson St
- 2206 Forestview Rd
- 2211 Lincolnwood Dr
- 3045 Payne St
- 9017 Pottawattami Dr
- 9546 Springfield Ave
- 2122 Foster St
- 2944 Grant St
- 9412 Crawford Ave
- 2609 Noyes St
- 9032 Crawford Ave
- 9450 Crawford Ave
- 9200 E Prairie Rd Unit 100
- 9200 E Prairie Rd Unit 203B
- 9200 E Prairie Rd Unit 203A
- 9200 E Prairie Rd Unit 403A
- 9200 E Prairie Rd Unit 304B
- 9200 E Prairie Rd Unit 303B
- 9200 E Prairie Rd Unit 202B
- 9200 E Prairie Rd Unit 401A
- 9200 E Prairie Rd Unit 201A
- 9200 E Prairie Rd Unit 305B
- 9200 E Prairie Rd Unit 408A
- 9200 E Prairie Rd Unit 309B
- 9200 E Prairie Rd Unit 208A
- 9200 E Prairie Rd Unit 404B
- 9200 E Prairie Rd Unit 207A
- 9200 E Prairie Rd Unit 210A
- 9200 E Prairie Rd Unit 302A
- 9200 E Prairie Rd Unit 308A
- 9200 E Prairie Rd Unit 407A
- 9200 E Prairie Rd Unit 202A
