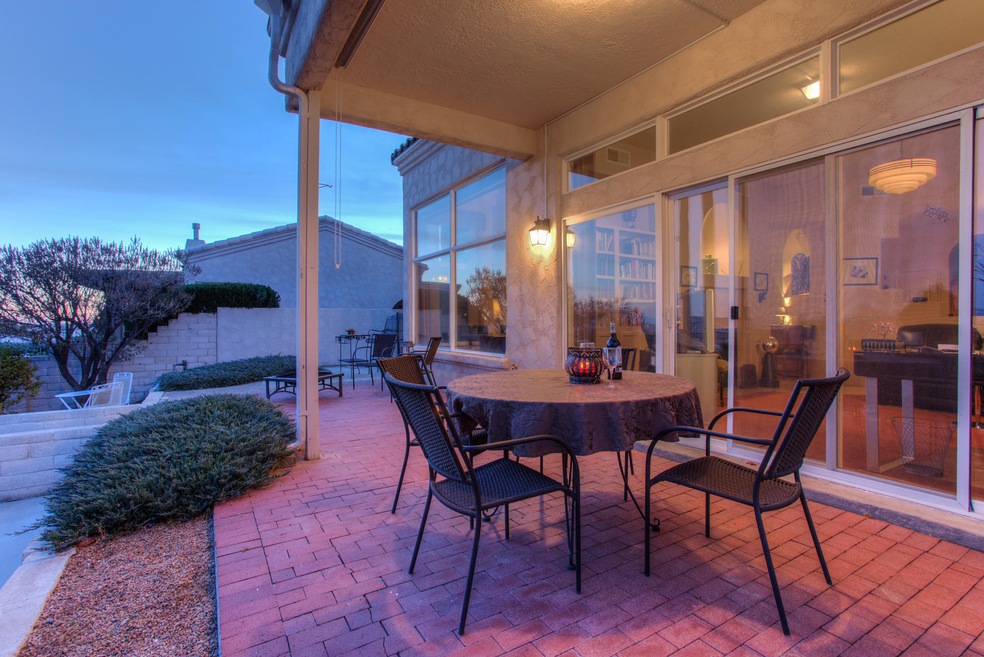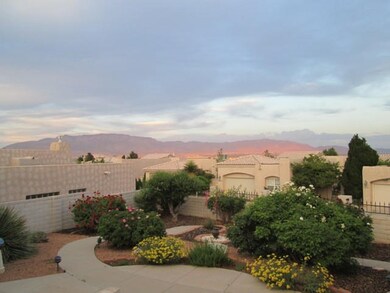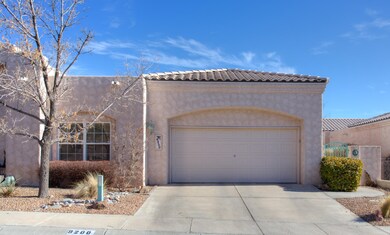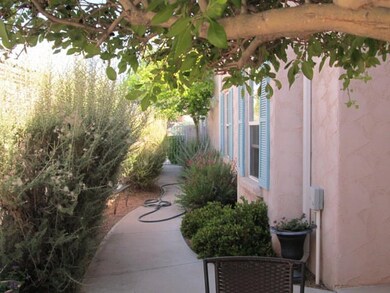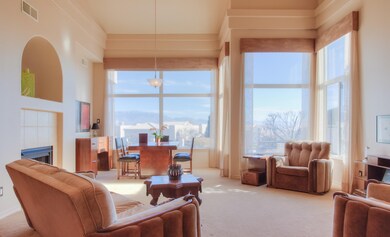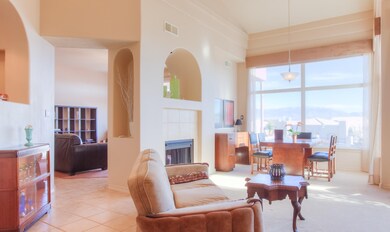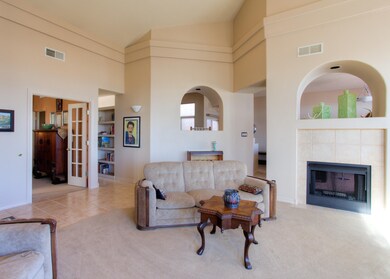
9200 Miramar Ln NW Albuquerque, NM 87114
Eagle Ranch NeighborhoodHighlights
- Gated Community
- High Ceiling
- Private Yard
- Atrium Room
- Great Room
- Multiple Living Areas
About This Home
As of March 2017Welcome to the Vista Montecito gated community. This 1 story townhome has a spacious, open floor plan that brings the outdoors in. 2 living areas with raised ceilings, East wall of home is all windows providing panoramic city & mountain views. 2 way fireplace between Living & Family rms. Enjoy dining inside or out while drinking in the sunset hues dancing across the Sandias. Oversized lot w/covered & uncovered patios - ideal for year round entertaining. REFRIGERATED air!! Kitchen w/new cooktop, stainless appliances, upgraded cabinetry & full pantry. 3 Bedrooms w/ Master Suite separate. Master bath w/jetted tub, sep shower & walk-in closet. Built-in bookcases, new carpet in family rm, freshly painted trim. Private courtyard entry & hand carved wood front dr. Well Maintained home!
Last Agent to Sell the Property
Red Apple Realty License #REC20240950 Listed on: 01/21/2015
Townhouse Details
Home Type
- Townhome
Est. Annual Taxes
- $3,115
Year Built
- Built in 1995
Lot Details
- 7,405 Sq Ft Lot
- Property fronts a private road
- West Facing Home
- Wrought Iron Fence
- Xeriscape Landscape
- Private Yard
HOA Fees
- $768 Monthly HOA Fees
Parking
- 2 Car Attached Garage
- Garage Door Opener
Home Design
- Flat Roof Shape
- Frame Construction
- Pitched Roof
- Stucco
Interior Spaces
- 2,000 Sq Ft Home
- Property has 1 Level
- Central Vacuum
- Bookcases
- High Ceiling
- Three Sided Fireplace
- Double Pane Windows
- Insulated Windows
- French Doors
- Entrance Foyer
- Great Room
- Multiple Living Areas
- Atrium Room
- Home Security System
- Washer and Dryer Hookup
Kitchen
- Built-In Electric Range
- Microwave
- Dishwasher
- Disposal
Flooring
- CRI Green Label Plus Certified Carpet
- Tile
Bedrooms and Bathrooms
- 3 Bedrooms
- Walk-In Closet
- 2 Full Bathrooms
- Dual Sinks
- Garden Bath
- Separate Shower
Outdoor Features
- Patio
- Covered Courtyard
Schools
- Petroglyph Elementary School
- James Monroe Middle School
- Cibola High School
Utilities
- Refrigerated Cooling System
- Forced Air Heating and Cooling System
- High Speed Internet
Listing and Financial Details
- Assessor Parcel Number 101306413740621431
Community Details
Overview
- Association fees include road maintenance, security
- Built by Leslie
- Vista Montecito Subdivision
- Planned Unit Development
Security
- Gated Community
- Fire and Smoke Detector
Ownership History
Purchase Details
Home Financials for this Owner
Home Financials are based on the most recent Mortgage that was taken out on this home.Purchase Details
Home Financials for this Owner
Home Financials are based on the most recent Mortgage that was taken out on this home.Purchase Details
Purchase Details
Purchase Details
Home Financials for this Owner
Home Financials are based on the most recent Mortgage that was taken out on this home.Similar Homes in Albuquerque, NM
Home Values in the Area
Average Home Value in this Area
Purchase History
| Date | Type | Sale Price | Title Company |
|---|---|---|---|
| Warranty Deed | -- | Fidelity Nat Title Ins Co | |
| Interfamily Deed Transfer | -- | Fidelity National Title | |
| Warranty Deed | -- | Fidelity Natl Title Of New M | |
| Warranty Deed | -- | Stewart Title | |
| Warranty Deed | -- | Stewart Title | |
| Warranty Deed | -- | Stewart Title | |
| Warranty Deed | -- | Stewart Title |
Mortgage History
| Date | Status | Loan Amount | Loan Type |
|---|---|---|---|
| Open | $154,700 | New Conventional | |
| Closed | $158,000 | New Conventional | |
| Previous Owner | $232,508 | FHA | |
| Previous Owner | $35,000 | Credit Line Revolving |
Property History
| Date | Event | Price | Change | Sq Ft Price |
|---|---|---|---|---|
| 03/17/2017 03/17/17 | Sold | -- | -- | -- |
| 02/19/2017 02/19/17 | Pending | -- | -- | -- |
| 11/08/2016 11/08/16 | For Sale | $284,000 | +11.4% | $142 / Sq Ft |
| 03/18/2015 03/18/15 | Sold | -- | -- | -- |
| 01/23/2015 01/23/15 | Pending | -- | -- | -- |
| 01/21/2015 01/21/15 | For Sale | $254,900 | -- | $127 / Sq Ft |
Tax History Compared to Growth
Tax History
| Year | Tax Paid | Tax Assessment Tax Assessment Total Assessment is a certain percentage of the fair market value that is determined by local assessors to be the total taxable value of land and additions on the property. | Land | Improvement |
|---|---|---|---|---|
| 2024 | $3,917 | $92,844 | $22,995 | $69,849 |
| 2023 | $3,852 | $90,140 | $22,325 | $67,815 |
| 2022 | $3,722 | $87,515 | $21,675 | $65,840 |
| 2021 | $3,597 | $84,966 | $21,044 | $63,922 |
| 2020 | $3,645 | $84,966 | $21,044 | $63,922 |
| 2019 | $3,644 | $84,966 | $21,044 | $63,922 |
| 2018 | $3,514 | $84,966 | $21,044 | $63,922 |
| 2017 | $3,232 | $82,491 | $20,431 | $62,060 |
| 2016 | $3,261 | $76,659 | $20,431 | $56,228 |
| 2015 | $72,159 | $72,159 | $20,431 | $51,728 |
| 2014 | $3,091 | $72,792 | $20,431 | $52,361 |
| 2013 | -- | $73,181 | $22,480 | $50,701 |
Agents Affiliated with this Home
-
Kurstin Johnson

Seller's Agent in 2017
Kurstin Johnson
Vista Encantada Realtors, LLC
(505) 250-1945
223 Total Sales
-
Linn Reece

Buyer's Agent in 2017
Linn Reece
RE/MAX
(505) 259-1097
97 Total Sales
-
Mella Morrison

Seller's Agent in 2015
Mella Morrison
Red Apple Realty
(505) 459-6419
141 Total Sales
Map
Source: Southwest MLS (Greater Albuquerque Association of REALTORS®)
MLS Number: 831823
APN: 1-013-064-137406-2-14-31
- 4523 Agate Hills Rd NW
- 9601 Benton St NW
- 9620 Benton St NW
- 4704 B Cutting Ave NW
- 9804 Benton St NW
- 9200 Saguaro St NW
- 0 Eagle Ranch Rd NW
- 4620 Carl Hatch Place NW
- 3919 Bryan Ave NW
- 9840 Cameron St NW
- 9844 Cameron St NW
- 9901 Clearwater St NW
- 9224 Holm Bursun Dr NW
- 9301 Holm Bursun Dr NW
- 9908 Caddie St NW
- 9301 Black Farm Ln NW
- 4600 Arlington Ave NW
- 4613 Croyden Ave NW
- 4612 Congress Ave NW
- 4224 New Vistas Ct NW
