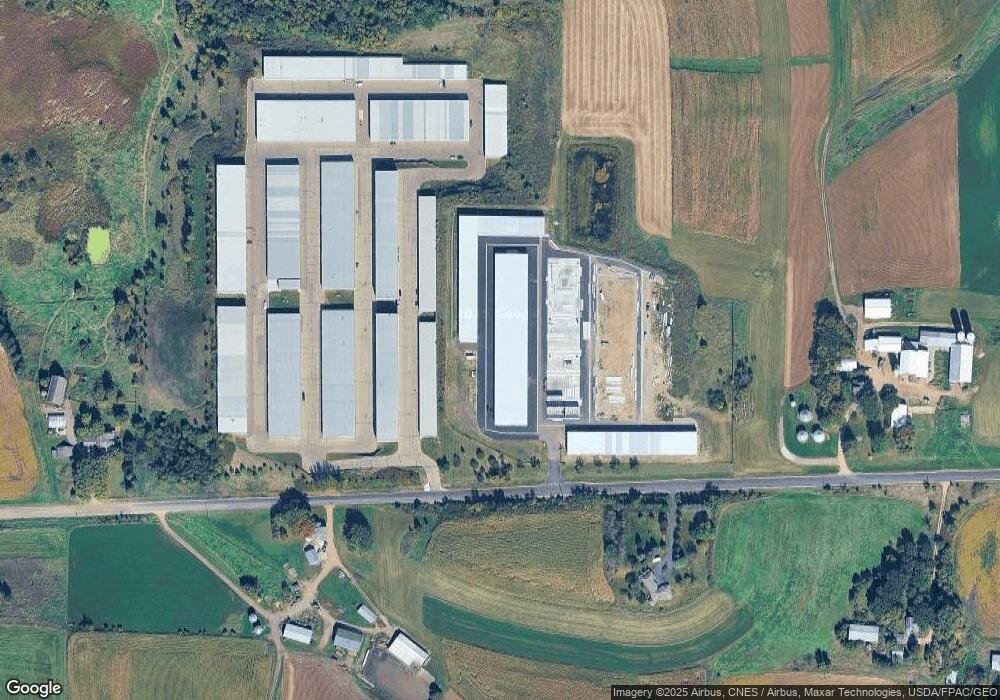9200 Nike Rd Unit 31 & 47 Maple Plain, MN 55359
1
Bed
1
Bath
3,300
Sq Ft
--
Built
About This Home
This home is located at 9200 Nike Rd Unit 31 & 47, Maple Plain, MN 55359. 9200 Nike Rd Unit 31 & 47 is a home located in Hennepin County with nearby schools including Watertown-Mayer Elementary School, Watertown-Mayer Middle School, and Watertown Mayer High School.
Create a Home Valuation Report for This Property
The Home Valuation Report is an in-depth analysis detailing your home's value as well as a comparison with similar homes in the area
Home Values in the Area
Average Home Value in this Area
Tax History Compared to Growth
Map
Nearby Homes
- 1755 Chateau Way
- 8860 Hilltop Dr
- 3819 Meadowview Way
- 8616 Park Ave
- 9125 Minnesota 7
- 4157 Main St
- 9499 Gander Ln
- 9679 Gander Ln
- 9333 Glacier Rd
- 8940 Glacier Rd
- 9609 Glacier Rd
- 8819 Aspen Rd
- 3986 Landings Dr
- 8331 Route 7
- 8945 Partridge Rd
- 7940 County Road 26
- 4596 Landings Way
- 3280 Williams Ln
- 9221 Maas Dr
- xxxx (Lot 2, Block 3 Halstead Ave
- 9200 Nike Rd
- 9300 Nike Rd
- 9300 Nike Rd
- 9300 Nike Rd Unit 162
- 9300 Nike Rd Unit 160
- 9300 Nike Rd Unit 159
- 9300 Nike Rd Unit 155
- 9300 Nike Rd Unit 154
- 9300 Nike Rd Unit 152
- 9300 Nike Rd Unit 151
- 9300 Nike Rd Unit 150
- 9300 Nike Rd Unit 149
- 9300 Nike Rd Unit 148
- 9300 Nike Rd Unit 147
- 9300 Nike Rd Unit 146
- 9300 Nike Rd Unit 145
- 9300 Nike Rd Unit 144
- 9300 Nike Rd Unit 143
- 9300 Nike Rd Unit 142
- 9300 Nike Rd Unit 141
