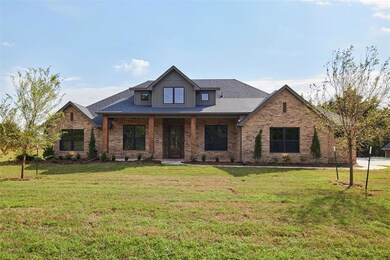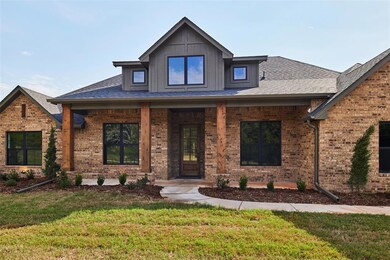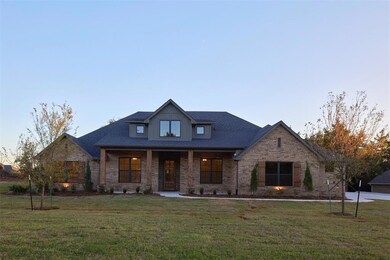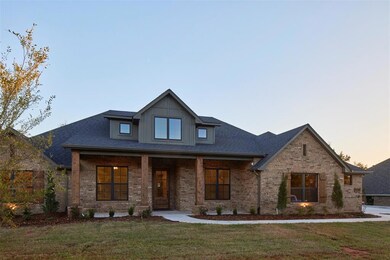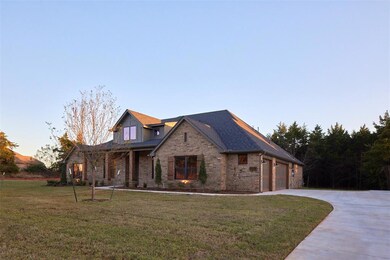
9200 SW 90th St Mustang, OK 73064
South Mustang NeighborhoodHighlights
- Traditional Architecture
- Wood Flooring
- 3 Car Attached Garage
- Mustang Horizon Intermediate School Rated A-
- Covered patio or porch
- Interior Lot
About This Home
As of March 2025Welcome to this exquisite 4-bedroom home, where elegance and functionality intertwine to create a luxurious living experience. This residence boasts a study, a kitchen with a butler's pantry, and a fireplace with built-ins that elevate the charm and convenience of each space. Continuing your exploration, you step into the heart of the home: the open-concept living area. Here, the living room takes center stage, featuring a stunning fireplace flanked by built-in shelving units. The fireplace adds a touch of warmth and elegance, creating a cozy atmosphere during cooler seasons. The built-ins provide a perfect showcase for your treasured books, artworks, and personal mementos. The true highlight of the home is the gourmet kitchen, designed to satisfy even the most discerning chefs. The kitchen boasts top-of-the-line appliances, gleaming countertops, and a central island that serves as both a preparation space and a casual dining spot. What truly sets this kitchen apart is the adjacent butler's pantry – a hidden gem that offers additional storage, counter space, and a convenient area for meal prep or setting up a beverage station during gatherings. Stepping outside, you'll find an outdoor area that extends the elegance of the interior. Whether you're hosting al fresco dinners on the patio, enjoying a quiet morning coffee, or tending to a garden, the backyard is a serene oasis that complements the grandeur of the home. O/A
Home Details
Home Type
- Single Family
Year Built
- Built in 2024 | Under Construction
Lot Details
- 0.52 Acre Lot
- Interior Lot
- Sprinkler System
HOA Fees
- $42 Monthly HOA Fees
Parking
- 3 Car Attached Garage
- Garage Door Opener
- Driveway
Home Design
- Traditional Architecture
- Brick Frame
- Composition Roof
Interior Spaces
- 2,650 Sq Ft Home
- 1-Story Property
- Ceiling Fan
- Gas Log Fireplace
- Utility Room with Study Area
- Laundry Room
Kitchen
- Built-In Oven
- Electric Oven
- Built-In Range
- Microwave
- Dishwasher
- Disposal
Flooring
- Wood
- Carpet
- Tile
Bedrooms and Bathrooms
- 4 Bedrooms
Home Security
- Home Security System
- Fire and Smoke Detector
Schools
- Mustang Elementary School
- Mustang Middle School
- Mustang High School
Additional Features
- Covered patio or porch
- Central Heating and Cooling System
Community Details
- Association fees include greenbelt
- Mandatory home owners association
Listing and Financial Details
- Legal Lot and Block 4 / 6
Similar Homes in Mustang, OK
Home Values in the Area
Average Home Value in this Area
Property History
| Date | Event | Price | Change | Sq Ft Price |
|---|---|---|---|---|
| 03/21/2025 03/21/25 | Sold | $574,980 | 0.0% | $217 / Sq Ft |
| 01/04/2025 01/04/25 | Pending | -- | -- | -- |
| 08/26/2024 08/26/24 | For Sale | $574,980 | -- | $217 / Sq Ft |
Tax History Compared to Growth
Agents Affiliated with this Home
-
Dan Reeves
D
Seller's Agent in 2025
Dan Reeves
ROI Real Estate LLC
(405) 919-4456
3 in this area
160 Total Sales
Map
Source: MLSOK
MLS Number: 1132067
- 9117 SW 90th St
- 9109 SW 90th St
- 9116 SW 92nd St
- 0 SW 89th and County Line Rd Unit 1167277
- 9201 S Streeter Terrace
- 1417 S Morgan Rd
- 8417 SW 89th St
- 7912 Westwood Ln
- 9525 SW 104th St
- 1525 E Sw 89th St
- 10701 Quail Reserve Rd
- 8633 Ambassador Rd
- 10709 Quail Reserve Rd
- 10716 Quail Reserve Rd
- 8541 SW 107th St
- 8600 SW 107th St
- 8501 S Council Rd
- 531 S Monocoupe Ln
- 5717 S Morgan Rd
- 8741 SW 111th Ct

