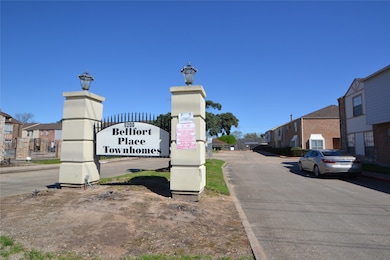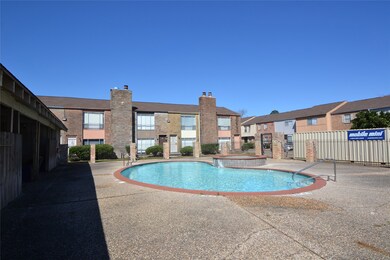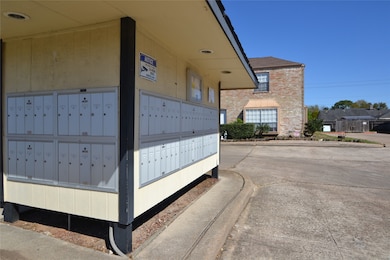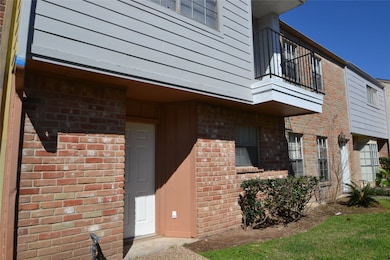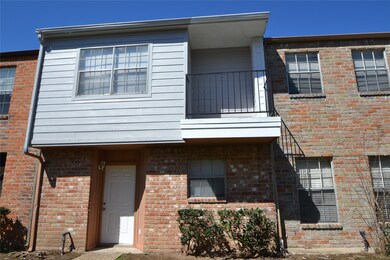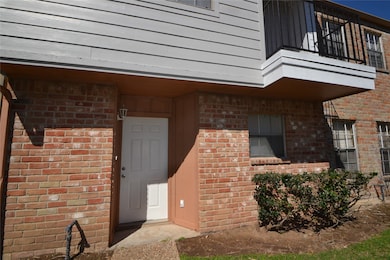Bellfort Place Townhomes 9200 W Bellfort Ave Unit 79 Houston, TX 77031
Brays Oaks NeighborhoodHighlights
- Views to the East
- Community Pool
- Family Room Off Kitchen
- Traditional Architecture
- Balcony
- Breakfast Bar
About This Home
****GREAT LOCATION ****QUITE COMPLEX ****2 BEDROOMS & 2 FULL BATHS AND 1/2 BATH DOWNSTAIRS . Less than 1 mile to Beltway 8. EACH BEDROOM HAS OWN BATHROOM. This lovely townhome has lots of extras: lots of closet space, combined living/dining and kitchen/breakfast rooms, a full bath in each upstairs bedroom, and the master bedroom has a separate area outside of the bathroom with a full mirror and vanity. Balcony off the master bedroom. Private covered parking is a plus with an entrance to a private patio. CARPET AND HOUSE WILL BE CLEAN.
Townhouse Details
Home Type
- Townhome
Est. Annual Taxes
- $2,236
Year Built
- Built in 1979
Home Design
- Traditional Architecture
Interior Spaces
- 1,173 Sq Ft Home
- 2-Story Property
- Ceiling Fan
- Wood Burning Fireplace
- Window Treatments
- Family Room Off Kitchen
- Utility Room
- Views to the East
- Attic Fan
Kitchen
- Breakfast Bar
- Electric Oven
- Electric Range
- Free-Standing Range
- Microwave
- Ice Maker
- Dishwasher
- Disposal
Flooring
- Carpet
- Laminate
Bedrooms and Bathrooms
- 2 Bedrooms
- En-Suite Primary Bedroom
- Single Vanity
Laundry
- Dryer
- Washer
Home Security
Parking
- 2 Attached Carport Spaces
- Assigned Parking
Outdoor Features
- Balcony
- Courtyard
Schools
- Valley West Elementary School
- Welch Middle School
- Sharpstown High School
Utilities
- Central Heating and Cooling System
- Cable TV Available
Listing and Financial Details
- Property Available on 7/1/25
- Long Term Lease
Community Details
Overview
- Front Yard Maintenance
- Bellfort Place Condo Subdivision
Recreation
- Community Pool
Pet Policy
- Pet Deposit Required
- The building has rules on how big a pet can be within a unit
Security
- Fire and Smoke Detector
Map
About Bellfort Place Townhomes
Source: Houston Association of REALTORS®
MLS Number: 95897006
APN: 1119790000003
- 9200 W Bellfort St Unit 25
- 9406 Benning Dr
- 9102 Petersham Dr
- 9150 Martin Heights Dr
- 9439 Sanford Rd
- 8712 Covent Garden St
- 9406 Vickijohn Dr
- 9110 Vickijohn Dr
- 12015 Manorgate Dr
- 10718 Plainfield St
- 9423 Kristin Dr
- 9314 Kristin Dr
- 8888 Benning Dr Unit 313
- 8888 Benning Dr Unit 173
- 8888 Benning Dr Unit 152
- 8888 Benning Dr Unit 264
- 10602 Raydell Dr
- 11830 Meadow Place Dr
- 11831 Meadow Place Dr
- 10611 Sapling Way

