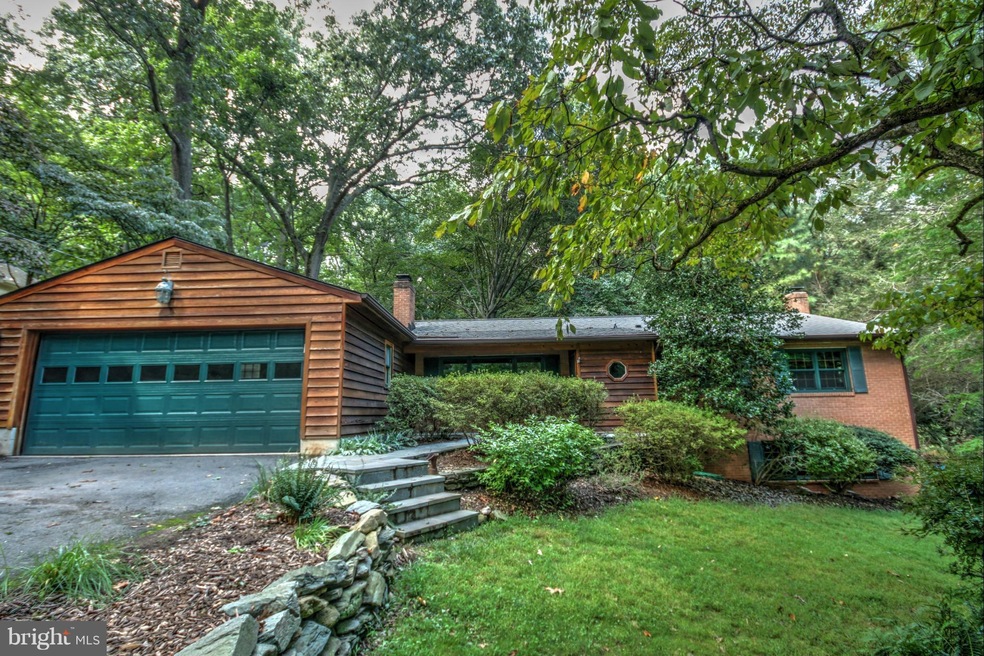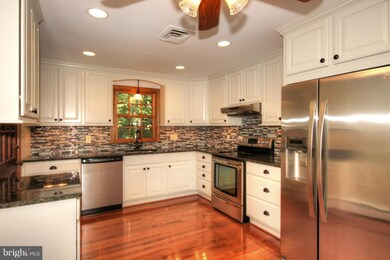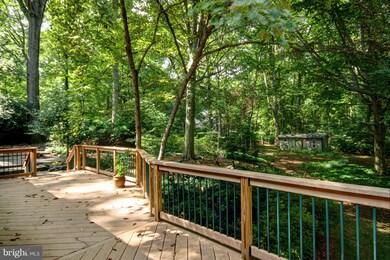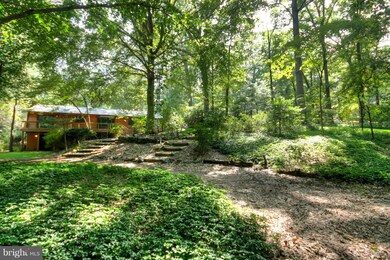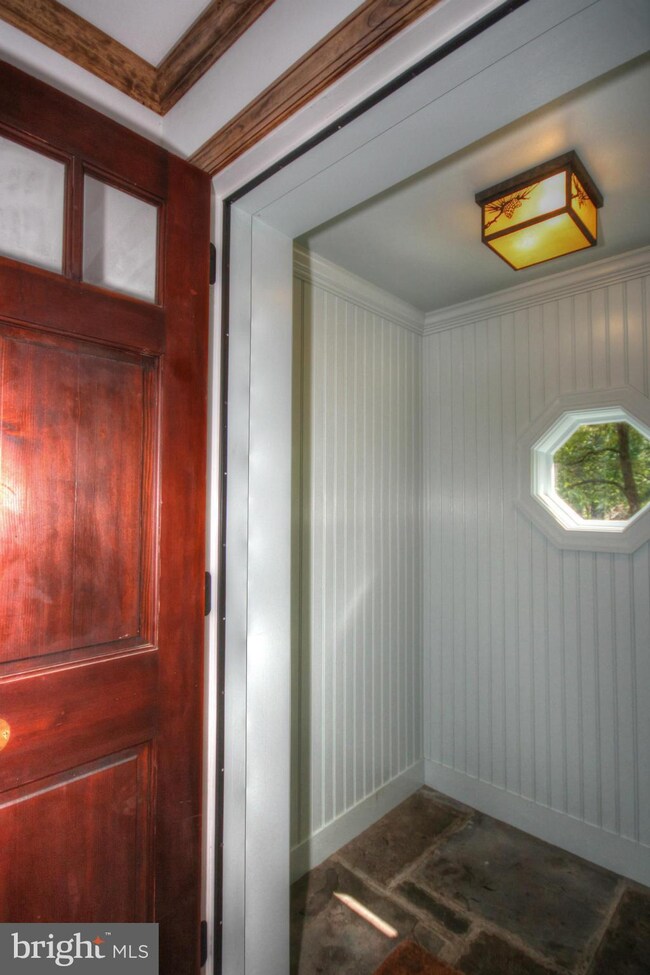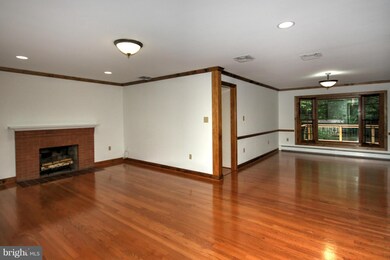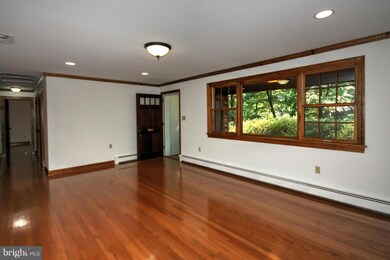
9200 Weant Dr Great Falls, VA 22066
Highlights
- Gourmet Kitchen
- View of Trees or Woods
- Private Lot
- Great Falls Elementary School Rated A
- Deck
- Traditional Floor Plan
About This Home
As of June 2023UNIQUE & FULLY UPDATED CRAFTSMAN-w/3 BR & 3 BATH. Studio/garden rm at edge of lot w/electricity & windows. Kitchen w/Verde peacock granite & SS appliances. LR w/FP & DR w/crown molding. Pella windows & doors. w/out LL w/FP & lodge-style rec rm. Flagstone sun rm & patio, Trex Deck, New Roof, copper piping. Convenient & sought after street. Mins. from trails/paths to Potomac River & River Bend park.
Last Agent to Sell the Property
Long & Foster Real Estate, Inc. License #0225070092 Listed on: 03/14/2016

Co-Listed By
Dan Laytham
Long & Foster Real Estate, Inc.
Home Details
Home Type
- Single Family
Est. Annual Taxes
- $6,936
Year Built
- Built in 1967 | Remodeled in 2014
Lot Details
- 0.66 Acre Lot
- South Facing Home
- Landscaped
- No Through Street
- Private Lot
- Backs to Trees or Woods
- Property is in very good condition
- Property is zoned 100
Property Views
- Woods
- Garden
Home Design
- Rambler Architecture
- Cedar
Interior Spaces
- Property has 2 Levels
- Traditional Floor Plan
- Chair Railings
- Crown Molding
- Ceiling Fan
- Recessed Lighting
- 2 Fireplaces
- Bay Window
- French Doors
- Living Room
- Dining Room
- Game Room
- Workshop
- Sun or Florida Room
- Wood Flooring
Kitchen
- Gourmet Kitchen
- Stove
- Dishwasher
- Upgraded Countertops
Bedrooms and Bathrooms
- 3 Main Level Bedrooms
- En-Suite Primary Bedroom
- En-Suite Bathroom
- 3 Full Bathrooms
Laundry
- Dryer
- Washer
Finished Basement
- Walk-Out Basement
- Connecting Stairway
- Exterior Basement Entry
- Workshop
Parking
- Garage
- Front Facing Garage
- Garage Door Opener
Outdoor Features
- Deck
- Patio
- Office or Studio
- Shed
Schools
- Great Falls Elementary School
- Cooper Middle School
- Langley High School
Utilities
- Central Air
- Heating System Uses Oil
- Hot Water Heating System
- Well
- Oil Water Heater
- Septic Equal To The Number Of Bedrooms
- Fiber Optics Available
Community Details
- No Home Owners Association
- Weant Subdivision
Listing and Financial Details
- Tax Lot 19
- Assessor Parcel Number 8-4-3- -19
Ownership History
Purchase Details
Home Financials for this Owner
Home Financials are based on the most recent Mortgage that was taken out on this home.Purchase Details
Home Financials for this Owner
Home Financials are based on the most recent Mortgage that was taken out on this home.Similar Homes in Great Falls, VA
Home Values in the Area
Average Home Value in this Area
Purchase History
| Date | Type | Sale Price | Title Company |
|---|---|---|---|
| Warranty Deed | $1,357,000 | First American Title | |
| Warranty Deed | $729,000 | Key Title |
Mortgage History
| Date | Status | Loan Amount | Loan Type |
|---|---|---|---|
| Open | $900,000 | New Conventional | |
| Previous Owner | $665,512 | VA | |
| Previous Owner | $703,125 | VA |
Property History
| Date | Event | Price | Change | Sq Ft Price |
|---|---|---|---|---|
| 06/09/2023 06/09/23 | Sold | $1,357,000 | +15.5% | $432 / Sq Ft |
| 05/07/2023 05/07/23 | Pending | -- | -- | -- |
| 05/05/2023 05/05/23 | For Sale | $1,175,000 | +61.2% | $374 / Sq Ft |
| 03/14/2016 03/14/16 | Sold | $729,000 | -2.7% | $321 / Sq Ft |
| 03/14/2016 03/14/16 | Pending | -- | -- | -- |
| 03/14/2016 03/14/16 | For Sale | $749,000 | -- | $330 / Sq Ft |
Tax History Compared to Growth
Tax History
| Year | Tax Paid | Tax Assessment Tax Assessment Total Assessment is a certain percentage of the fair market value that is determined by local assessors to be the total taxable value of land and additions on the property. | Land | Improvement |
|---|---|---|---|---|
| 2024 | $12,826 | $1,107,140 | $513,000 | $594,140 |
| 2023 | $10,689 | $947,230 | $498,000 | $449,230 |
| 2022 | $9,808 | $857,710 | $453,000 | $404,710 |
| 2021 | $8,581 | $731,260 | $394,000 | $337,260 |
| 2020 | $8,189 | $691,960 | $394,000 | $297,960 |
| 2019 | $8,021 | $677,770 | $394,000 | $283,770 |
| 2018 | $7,794 | $677,770 | $394,000 | $283,770 |
| 2017 | $7,869 | $677,770 | $394,000 | $283,770 |
| 2016 | $7,821 | $675,070 | $394,000 | $281,070 |
| 2015 | $7,393 | $662,490 | $394,000 | $268,490 |
| 2014 | $6,936 | $622,880 | $394,000 | $228,880 |
Agents Affiliated with this Home
-
Bic DeCaro

Seller's Agent in 2023
Bic DeCaro
EXP Realty, LLC
(703) 395-3662
15 in this area
407 Total Sales
-
Sarah Thabault

Seller Co-Listing Agent in 2023
Sarah Thabault
EXP Realty, LLC
(202) 550-3827
4 in this area
27 Total Sales
-
Daan De Raedt

Buyer's Agent in 2023
Daan De Raedt
Property Collective
(703) 581-7372
53 in this area
636 Total Sales
-
Dianne Van Volkenburg

Seller's Agent in 2016
Dianne Van Volkenburg
Long & Foster
(703) 757-3222
135 in this area
342 Total Sales
-
D
Seller Co-Listing Agent in 2016
Dan Laytham
Long & Foster
Map
Source: Bright MLS
MLS Number: 1001905111
APN: 0084-03-0019
- 9058 Jeffery Rd
- 9090 Eaton Park Rd
- 9203 Potomac Ridge Rd
- 9201 Potomac Woods Ln
- 9722 Arnon Chapel Rd
- 9106 Potomac Ridge Rd
- 9112 Potomac Ridge Rd
- 9341 Cornwell Farm Dr
- 9700 Beach Mill Rd
- 0 Beach Mill Rd Unit VAFX2120062
- 9560 Edmonston Dr
- 700 Cornwell Manor View Ct
- 11501 Skipwith Ln
- 9605 Georgetown Pike
- 9324 Georgetown Pike
- 9400 Georgetown Pike
- 10948 Martingale Ct
- 204 River Park Dr
- 701 River Bend Rd
- 10001 Beach Mill Rd
