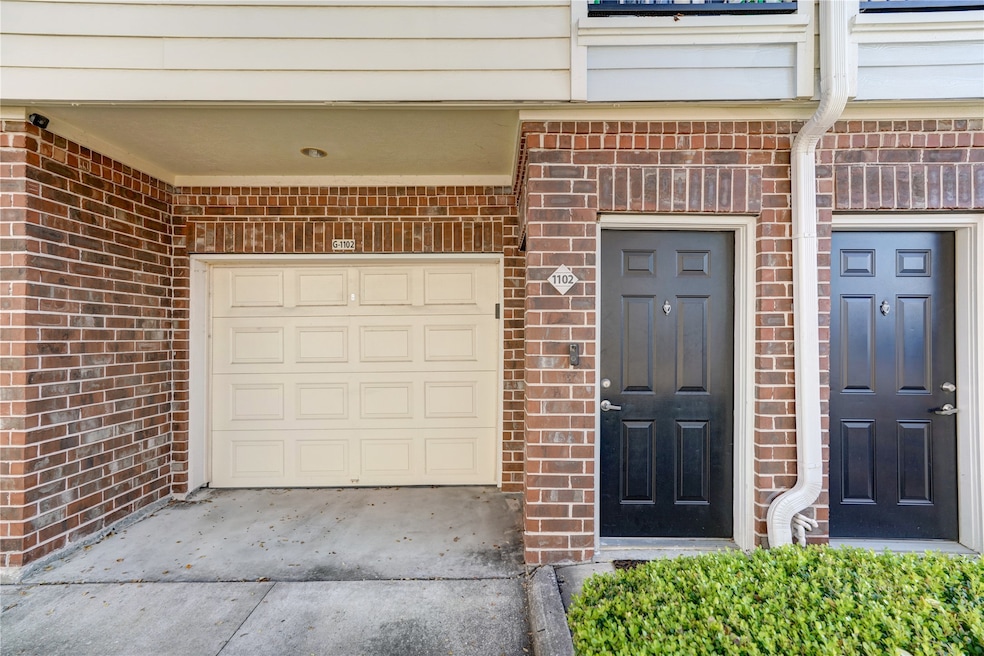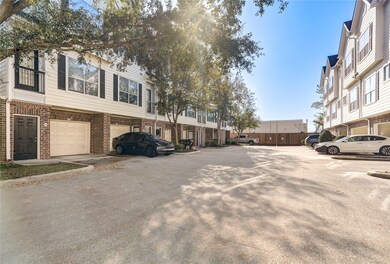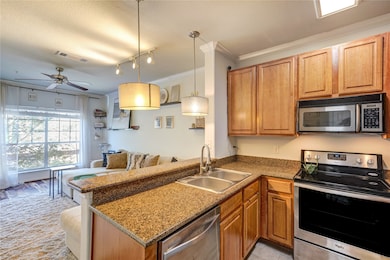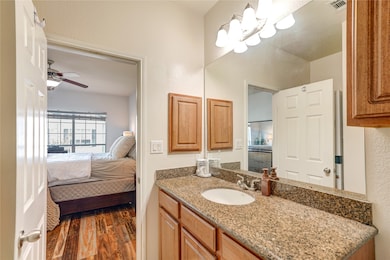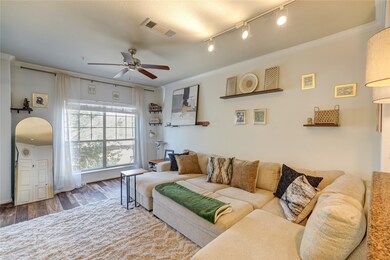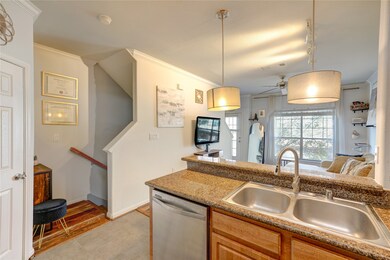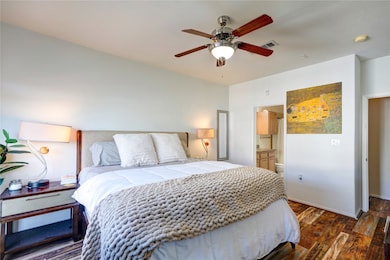9200 Westheimer Rd Unit 1102 Houston, TX 77063
Mid West NeighborhoodHighlights
- Fitness Center
- Dual Staircase
- Traditional Architecture
- 7.37 Acre Lot
- Clubhouse
- Wood Flooring
About This Home
Stylish and well-appointed townhome nestled in a secure, gated community with private garage. The second-floor living area offers a bright, open layout with rich laminate wood floors and a sleek kitchen featuring granite countertops, stainless steel appliances, and generous cabinet storage. The third-floor primary suite includes a spacious walk-in closet, private bath, and a quiet study or home office nook. Residents enjoy exclusive amenities including a resort-style pool, on-site fitness center, and staffed gated entry during select hours. Prime location with quick access to Memorial Drive, US-59, Beltway 8, and Westpark Tollway—just minutes from The Galleria, City Centre, Memorial Park, Uptown Park, Downtown, the Energy Corridor, and Museum District.
Condo Details
Home Type
- Condominium
Est. Annual Taxes
- $1,986
Year Built
- Built in 2003
Parking
- 2 Car Attached Garage
- Garage Door Opener
- Additional Parking
- Assigned Parking
- Unassigned Parking
- Controlled Entrance
Home Design
- Traditional Architecture
Interior Spaces
- 858 Sq Ft Home
- 3-Story Property
- Dual Staircase
- High Ceiling
- Ceiling Fan
- Window Treatments
- Family Room Off Kitchen
- Combination Dining and Living Room
- Breakfast Room
- Utility Room
- Home Gym
Kitchen
- Breakfast Bar
- Electric Oven
- Electric Range
- Free-Standing Range
- Microwave
- Dishwasher
- Granite Countertops
Flooring
- Wood
- Carpet
- Tile
Bedrooms and Bathrooms
- 1 Bedroom
- Bathtub with Shower
Laundry
- Dryer
- Washer
Home Security
Eco-Friendly Details
- Energy-Efficient Windows with Low Emissivity
- Energy-Efficient Thermostat
Schools
- Emerson Elementary School
- Revere Middle School
- Wisdom High School
Utilities
- Central Heating and Cooling System
- Programmable Thermostat
- Municipal Trash
Listing and Financial Details
- Property Available on 5/19/25
- Long Term Lease
Community Details
Recreation
- Fitness Center
- Community Pool
Pet Policy
- Call for details about the types of pets allowed
- Pet Deposit Required
Security
- Controlled Access
- Fire and Smoke Detector
Additional Features
- Piney Point Place Condo Subdivision
- Clubhouse
Map
Source: Houston Association of REALTORS®
MLS Number: 48924844
APN: 1253650110002
- 9200 Westheimer Rd Unit 203
- 9200 Westheimer Rd Unit 1111
- 9200 Westheimer Rd Unit 608
- 9200 Westheimer Rd Unit 1304
- 9200 Westheimer Rd Unit 1108
- 32 E Shady Ln
- 22 E Shady Ln Unit E
- 0 W Shady Ln
- 9410 Shady Lane Ct
- 2228 S Piney Point Rd Unit 109
- 2228 S Piney Point Rd Unit 107
- 2234 S Piney Point Rd Unit 208
- 2226 S Piney Point Rd Unit 104
- 2230 S Piney Point Rd Unit 212
- 2230 S Piney Point Rd Unit 117
- 2230 S Piney Point Rd Unit 113
- 2224 S Piney Point Rd Unit 216
- 2224 S Piney Point Rd Unit 218
- 3011 Valley Peak Dr
- 3005 Manor Heights Ln
