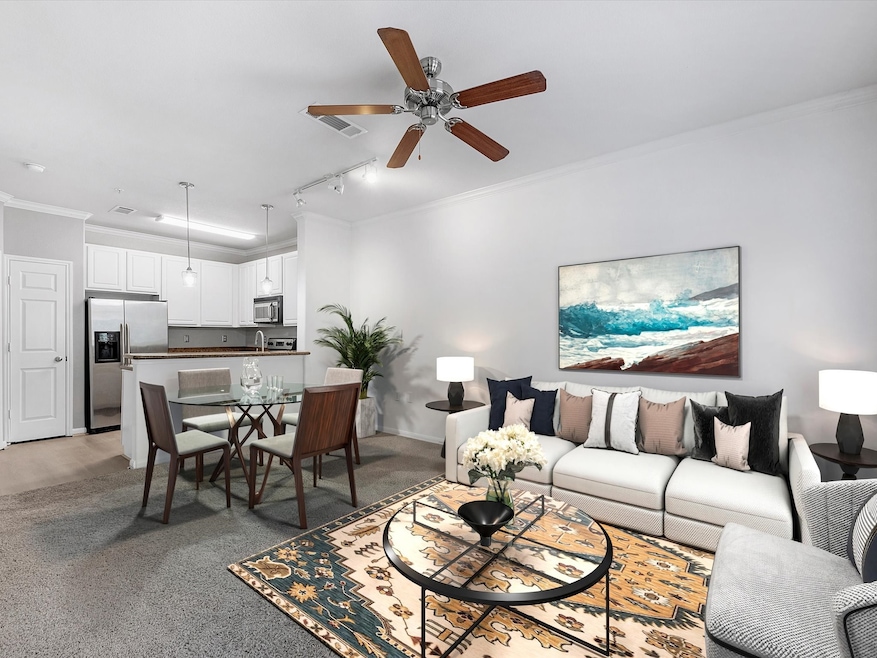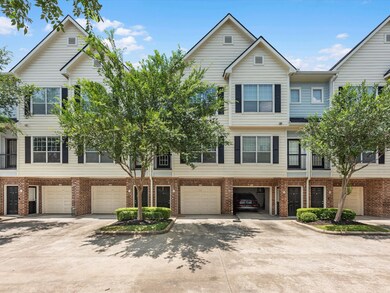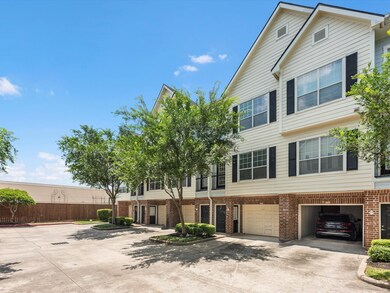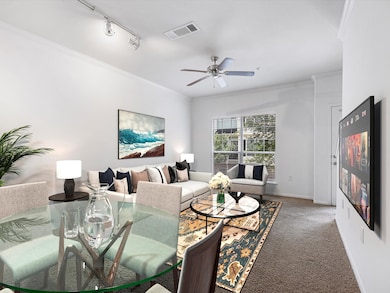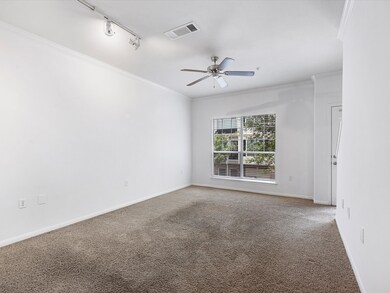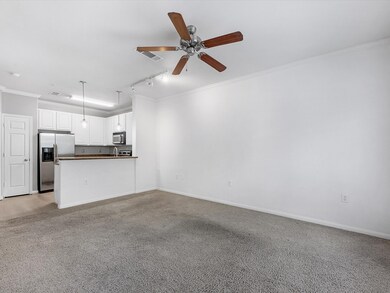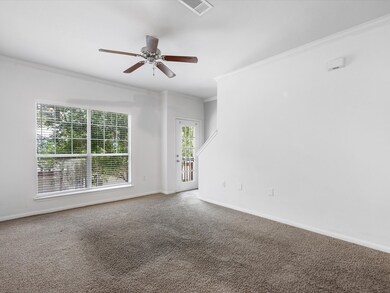9200 Westheimer Rd Unit 1111 Houston, TX 77063
Mid West NeighborhoodHighlights
- 320,858 Sq Ft lot
- Traditional Architecture
- Home Gym
- Clubhouse
- Community Pool
- 1 Car Attached Garage
About This Home
Low-maintenance living with high-quality perks in a gated community! This 1-bedroom, 1.5-bathroom condo is ready to welcome you with an open door! Walk in and head up the stairs to the thoughtfully laid-out entertaining space, including a total gem of a kitchen with a sleek breakfast bar, granite counters, and stainless appliances. The open layout flows right into the bright and inviting living room, where a large window and access to the Juliet balcony let in sunlight throughout the day. But the perks don't stop inside. This condo community has fantastic amenities, including a gym with everything you need for a good workout and a sparkling pool and clubhouse to relax and reset. Located minutes from coffee shops, trendy bars, and major retailers like Home Depot, Aldi, and Target, you'll never feel like errands are a choice! Additional highlights include hookup for a washer/dryer (existing stacking set not included), a one-car garage, and plenty of storage space.
Condo Details
Home Type
- Condominium
Est. Annual Taxes
- $1,986
Year Built
- Built in 2003
Parking
- 1 Car Attached Garage
Home Design
- Traditional Architecture
Interior Spaces
- 858 Sq Ft Home
- 3-Story Property
- Living Room
- Home Gym
Kitchen
- Electric Oven
- Electric Cooktop
- Microwave
- Dishwasher
- Disposal
Bedrooms and Bathrooms
- 1 Bedroom
- Bathtub with Shower
Schools
- Emerson Elementary School
- Revere Middle School
- Wisdom High School
Utilities
- Cooling System Powered By Gas
- Central Heating and Cooling System
Listing and Financial Details
- Property Available on 5/12/25
- Long Term Lease
Community Details
Overview
- Creative Management Association
- Piney Point Place Condo Subdivision
Amenities
- Clubhouse
Recreation
- Community Pool
Pet Policy
- No Pets Allowed
Map
Source: Houston Association of REALTORS®
MLS Number: 9291866
APN: 1253650110011
- 9200 Westheimer Rd Unit 1905
- 9200 Westheimer Rd Unit 604
- 9200 Westheimer Rd Unit 203
- 9200 Westheimer Rd Unit 608
- 9200 Westheimer Rd Unit 1304
- 9200 Westheimer Rd Unit 1108
- 32 E Shady Ln
- 22 E Shady Ln Unit E
- 0 W Shady Ln
- 9410 Shady Lane Ct
- 2228 S Piney Point Rd Unit 109
- 2228 S Piney Point Rd Unit 107
- 2226 S Piney Point Rd Unit 104
- 2230 S Piney Point Rd Unit 212
- 2230 S Piney Point Rd Unit 117
- 2230 S Piney Point Rd Unit 113
- 2224 S Piney Point Rd Unit 216
- 2224 S Piney Point Rd Unit 218
- 3011 Valley Peak Dr
- 8521 Rising Stream Dr
