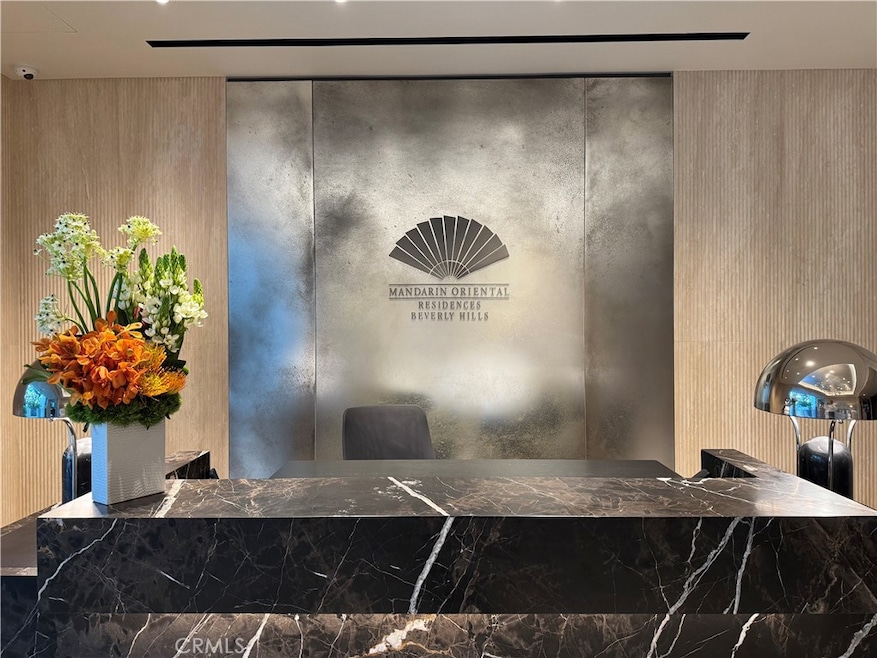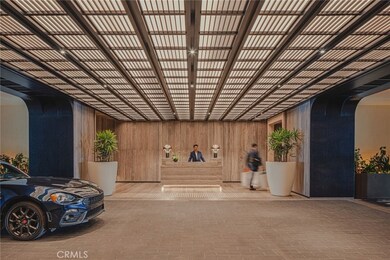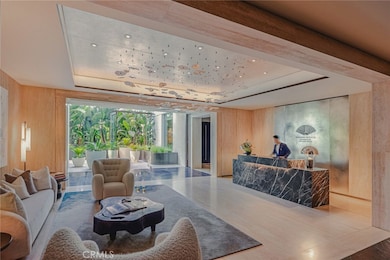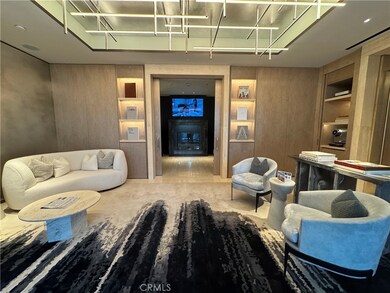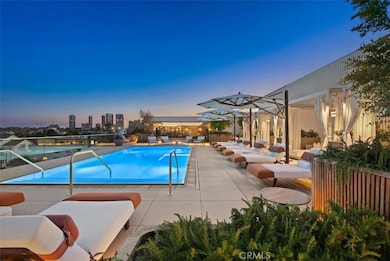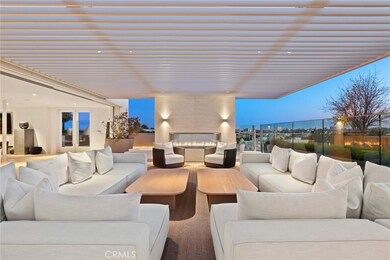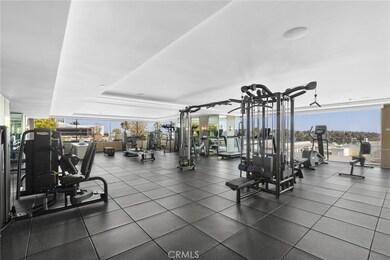Mandarin Oriental Beverly Hills 9200 Wilshire Blvd Unit 304W Floor 1 Beverly Hills, CA 90212
Highlights
- Valet Parking
- Roof Top Pool
- Primary Bedroom Suite
- Beverly Vista Elementary School Rated A
- 24-Hour Security
- Peek-A-Boo Views
About This Home
Mandarin Oriental Residences, Beverly Hills: A Sanctuary of Private Luxury
Unmatched Comfort and Legendary Service
Mandarin Oriental Residences, Beverly Hills seamlessly blends the comfort of a private home with the renowned service expected from a five-star hotel. Each residence stands as a testament to refined living, offering an exclusive retreat where privacy and luxury coexist harmoniously.
Every private residence is thoughtfully crafted by the internationally acclaimed design firm 1508 London. The homes feature open layouts that maximize space and flow, complemented by bespoke finishes that highlight attention to detail and quality. Expansive terraces invite abundant natural sunlight, creating a warm and inviting atmosphere for residents to relax and entertain.
Exceptional Amenities and Personalized Services.
Residents enjoy unparalleled amenities and services designed to enhance every aspect of daily living. Around-the-clock security ensures peace of mind, while dedicated concierge and doorman services provide effortless convenience. Valet parking is always available, and a lifestyle consultant stands ready to coordinate everything from sauna and steam room appointments to spa treatments. For health and wellness, a fitness coach can be hired on site to tailor routines to individual needs, bringing the best in personal training directly to your home.
At Mandarin Oriental Residences, every detail is curated to create a private sanctuary where residents can indulge in luxury within the comfort of their own home.
Listing Agent
G E PROPERTY DEVELOPMENT Brokerage Phone: 626-297-1228 License #01868322 Listed on: 11/13/2025
Condo Details
Home Type
- Condominium
Est. Annual Taxes
- $37,586
Year Built
- Built in 2022
Parking
- 2 Car Garage
- Parking Available
- Parking Lot
- Community Parking Structure
Home Design
- Modern Architecture
- Entry on the 1st floor
Interior Spaces
- 1,257 Sq Ft Home
- Furniture Can Be Negotiated
- Living Room
- Peek-A-Boo Views
Kitchen
- Breakfast Bar
- Gas Range
- Range Hood
- Dishwasher
- Kitchen Island
- Stone Countertops
- Disposal
Bedrooms and Bathrooms
- 1 Main Level Bedroom
- Primary Bedroom Suite
- Walk-In Closet
- 2 Full Bathrooms
Laundry
- Laundry Room
- Dryer
- Washer
Pool
- Roof Top Pool
- Spa
Additional Features
- Balcony
- Two or More Common Walls
- Urban Location
- Central Heating and Cooling System
Listing and Financial Details
- Security Deposit $30,000
- Rent includes association dues, trash collection, water
- 12-Month Minimum Lease Term
- Available 11/17/25
- Tax Lot 1
- Tax Tract Number 63078
- Assessor Parcel Number 4331018221
Community Details
Overview
- Property has a Home Owners Association
- 54 Units
- 7-Story Property
Amenities
- Valet Parking
Recreation
- Community Pool
- Community Spa
Pet Policy
- Limit on the number of pets
- Pet Size Limit
Security
- 24-Hour Security
- Resident Manager or Management On Site
- Card or Code Access
Map
About Mandarin Oriental Beverly Hills
Source: California Regional Multiple Listing Service (CRMLS)
MLS Number: WS25260388
APN: 4331-018-221
- 9200 Wilshire Blvd Unit 203E
- 9200 Wilshire Blvd Unit 206E
- 9200 Wilshire Blvd Unit 202W
- 9200 Wilshire Blvd Unit 404E
- 9200 Wilshire Blvd Unit 201E
- 9200 Wilshire Blvd Unit 306W
- 9200 Wilshire Blvd Unit 305E
- 121 S Palm Dr Unit 203
- 137 S Palm Dr Unit 203
- 152 S Oakhurst Dr Unit 304
- 162 N Rexford Dr
- 207 N Doheny Dr
- 121 N Almont Dr Unit 303
- 121 N Almont Dr Unit 103
- 121 N Almont Dr Unit 205
- 272 S Doheny Dr Unit 1
- 165 N Swall Dr Unit 201
- 116 N Swall Dr Unit 501
- 138 N Swall Dr
- 209 S Reeves Dr
- 121 S Palm Dr Unit 404
- 131 S Maple Dr Unit 204
- 131 S Maple Dr Unit 104
- 136 S Palm Dr Unit 103
- 136 S Palm Dr Unit 102
- 153 S Palm Dr Unit PH
- 125 S Rexford Dr Unit 303
- 134 S Elm Dr
- 125 S Elm Dr Unit 201
- 118 S Wetherly Dr Unit 101
- 157 S Elm Dr
- 132 S Crescent Dr
- 220 S Doheny Dr
- 131 S Crescent Dr
- 121 S Crescent Dr Unit D
- 200 N Doheny Dr
- 133 S Crescent Dr Unit 10
- 133 S Crescent Dr Unit 1
- 239 S Doheny Dr
- 137 S Crescent Dr Unit 5
