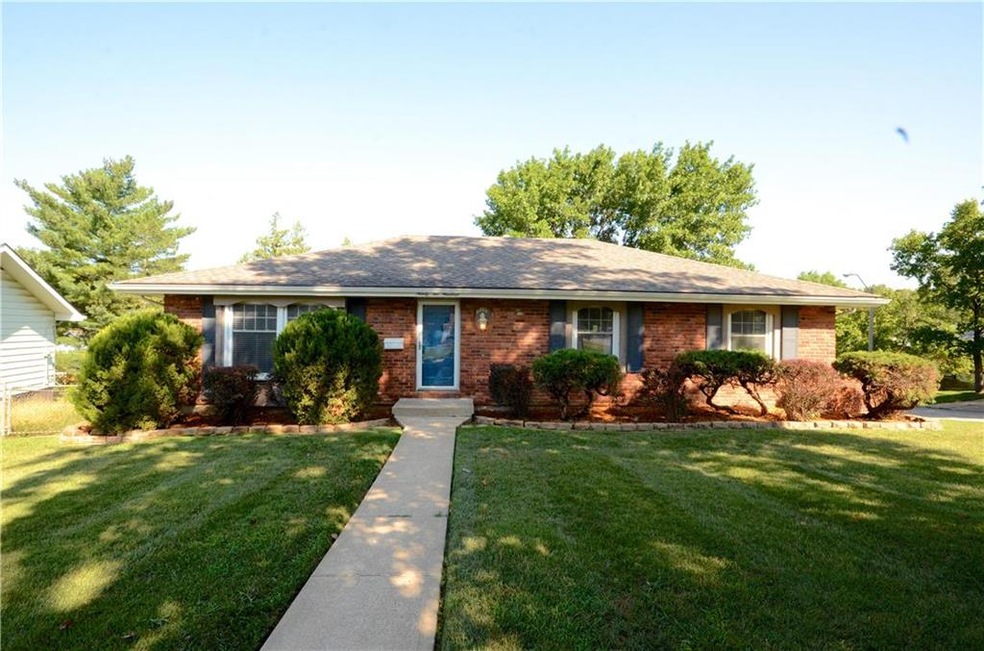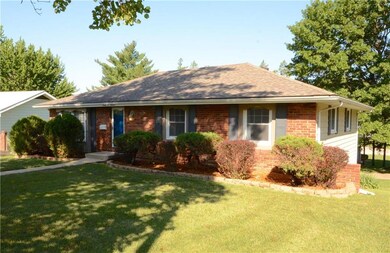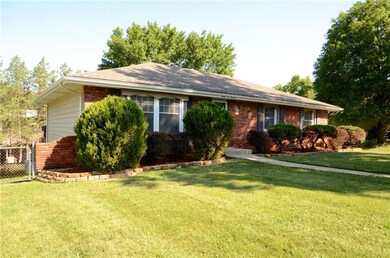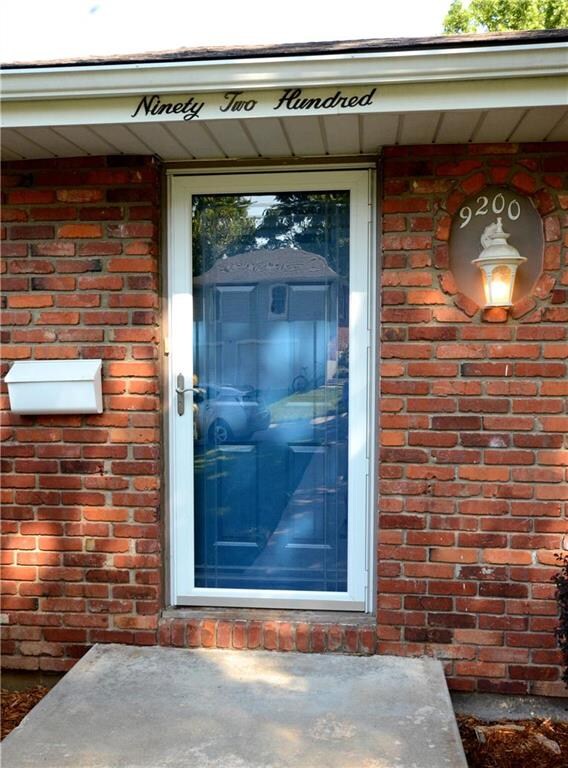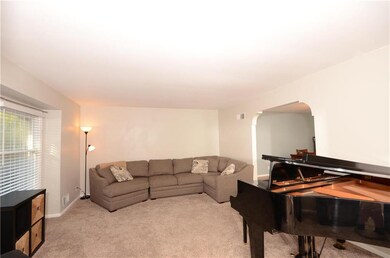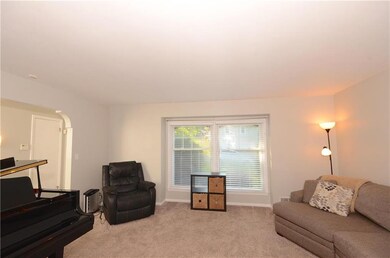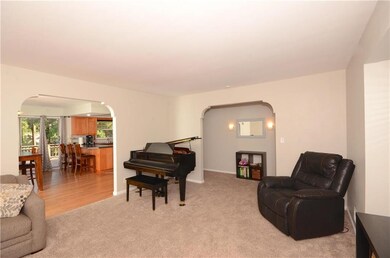
9200 Wyandotte St Kansas City, MO 64114
Boone Hills NeighborhoodHighlights
- Deck
- Vaulted Ceiling
- Corner Lot
- Recreation Room
- Traditional Architecture
- Granite Countertops
About This Home
As of October 2021Incredible raised ranch in highly sought after South Waldo! Spacious & updated throughout including kitchen cabinets, microwave & dishwasher, some refinished hardwoods, 5 yr old roof, fresh interior paint, recently stained deck, garage doors & openers, windows, carpet in the finished walkout basement & living room, complete rehabs of the hall & master baths & the list goes on & on! You can't beat the location with easy access to highways, shopping and schools! Do NOT miss out on this amazing home! See it today!
Last Agent to Sell the Property
Platinum Realty LLC License #SP00053574 Listed on: 08/18/2018

Home Details
Home Type
- Single Family
Est. Annual Taxes
- $2,484
Year Built
- Built in 1968
Lot Details
- 0.27 Acre Lot
- Partially Fenced Property
- Corner Lot
- Many Trees
Parking
- 2 Car Attached Garage
- Rear-Facing Garage
- Garage Door Opener
Home Design
- Traditional Architecture
- Brick Frame
- Composition Roof
- Metal Siding
Interior Spaces
- 1,470 Sq Ft Home
- Wet Bar: Hardwood, Shades/Blinds, Ceramic Tiles, Shower Only, Ceiling Fan(s), Shower Over Tub, Kitchen Island, Carpet
- Built-In Features: Hardwood, Shades/Blinds, Ceramic Tiles, Shower Only, Ceiling Fan(s), Shower Over Tub, Kitchen Island, Carpet
- Vaulted Ceiling
- Ceiling Fan: Hardwood, Shades/Blinds, Ceramic Tiles, Shower Only, Ceiling Fan(s), Shower Over Tub, Kitchen Island, Carpet
- Skylights
- Fireplace
- Shades
- Plantation Shutters
- Drapes & Rods
- Combination Kitchen and Dining Room
- Recreation Room
- Finished Basement
- Walk-Out Basement
Kitchen
- Electric Oven or Range
- Dishwasher
- Kitchen Island
- Granite Countertops
- Laminate Countertops
- Disposal
Flooring
- Wall to Wall Carpet
- Linoleum
- Laminate
- Stone
- Ceramic Tile
- Luxury Vinyl Plank Tile
- Luxury Vinyl Tile
Bedrooms and Bathrooms
- 3 Bedrooms
- Cedar Closet: Hardwood, Shades/Blinds, Ceramic Tiles, Shower Only, Ceiling Fan(s), Shower Over Tub, Kitchen Island, Carpet
- Walk-In Closet: Hardwood, Shades/Blinds, Ceramic Tiles, Shower Only, Ceiling Fan(s), Shower Over Tub, Kitchen Island, Carpet
- 2 Full Bathrooms
- Double Vanity
- Hardwood
Laundry
- Laundry Room
- Laundry in Bathroom
Home Security
- Storm Doors
- Fire and Smoke Detector
Outdoor Features
- Deck
- Enclosed Patio or Porch
Schools
- Boone Elementary School
- Center High School
Additional Features
- City Lot
- Forced Air Heating and Cooling System
Community Details
- Boone Manor Annex Subdivision
Listing and Financial Details
- Exclusions: Gas Grill
- Assessor Parcel Number 48-520-09-01-00-0-00-000
Ownership History
Purchase Details
Home Financials for this Owner
Home Financials are based on the most recent Mortgage that was taken out on this home.Purchase Details
Purchase Details
Home Financials for this Owner
Home Financials are based on the most recent Mortgage that was taken out on this home.Purchase Details
Home Financials for this Owner
Home Financials are based on the most recent Mortgage that was taken out on this home.Purchase Details
Home Financials for this Owner
Home Financials are based on the most recent Mortgage that was taken out on this home.Purchase Details
Home Financials for this Owner
Home Financials are based on the most recent Mortgage that was taken out on this home.Purchase Details
Home Financials for this Owner
Home Financials are based on the most recent Mortgage that was taken out on this home.Similar Homes in Kansas City, MO
Home Values in the Area
Average Home Value in this Area
Purchase History
| Date | Type | Sale Price | Title Company |
|---|---|---|---|
| Interfamily Deed Transfer | -- | None Available | |
| Warranty Deed | -- | Trusted Title | |
| Warranty Deed | -- | First American Title | |
| Warranty Deed | -- | Kansas City Title | |
| Interfamily Deed Transfer | -- | Chicago Title | |
| Interfamily Deed Transfer | -- | Ctic | |
| Warranty Deed | -- | -- |
Mortgage History
| Date | Status | Loan Amount | Loan Type |
|---|---|---|---|
| Previous Owner | $182,000 | New Conventional | |
| Previous Owner | $187,695 | Adjustable Rate Mortgage/ARM | |
| Previous Owner | $125,600 | New Conventional | |
| Previous Owner | $146,540 | FHA | |
| Previous Owner | $148,494 | FHA | |
| Previous Owner | $139,500 | Purchase Money Mortgage |
Property History
| Date | Event | Price | Change | Sq Ft Price |
|---|---|---|---|---|
| 10/21/2021 10/21/21 | Sold | -- | -- | -- |
| 09/17/2021 09/17/21 | Pending | -- | -- | -- |
| 09/10/2021 09/10/21 | For Sale | $249,900 | +31.6% | $121 / Sq Ft |
| 09/27/2018 09/27/18 | Sold | -- | -- | -- |
| 08/18/2018 08/18/18 | For Sale | $189,950 | -- | $129 / Sq Ft |
Tax History Compared to Growth
Tax History
| Year | Tax Paid | Tax Assessment Tax Assessment Total Assessment is a certain percentage of the fair market value that is determined by local assessors to be the total taxable value of land and additions on the property. | Land | Improvement |
|---|---|---|---|---|
| 2024 | $4,657 | $47,500 | $5,854 | $41,646 |
| 2023 | $4,657 | $61,553 | $8,636 | $52,917 |
| 2022 | $3,064 | $35,150 | $2,962 | $32,188 |
| 2021 | $3,054 | $35,150 | $2,962 | $32,188 |
| 2020 | $2,868 | $30,853 | $2,962 | $27,891 |
| 2019 | $2,593 | $30,853 | $2,962 | $27,891 |
| 2018 | $2,536 | $26,852 | $2,578 | $24,274 |
| 2017 | $2,536 | $26,852 | $2,578 | $24,274 |
| 2016 | $2,487 | $25,777 | $4,409 | $21,368 |
| 2014 | $2,467 | $25,272 | $4,323 | $20,949 |
Agents Affiliated with this Home
-
Jacey Wood
J
Seller's Agent in 2021
Jacey Wood
Chartwell Realty LLC
(816) 599-0881
1 in this area
6 Total Sales
-
Edward Stephens

Buyer's Agent in 2021
Edward Stephens
ReeceNichols - Leawood
(816) 217-8608
1 in this area
238 Total Sales
-
Tracee Borger

Seller's Agent in 2018
Tracee Borger
Platinum Realty LLC
(913) 980-4404
1 in this area
80 Total Sales
-
Abby Bone

Buyer's Agent in 2018
Abby Bone
Parkway Real Estate LLC
(816) 547-1963
1 in this area
44 Total Sales
Map
Source: Heartland MLS
MLS Number: 2125655
APN: 48-520-09-01-00-0-00-000
- 9236 Wyandotte St
- 8 W 90th Terrace
- 207 W 90th St
- 5 W 90th St
- 9009 Washington St
- 9043 Walnut St
- 9008 Walnut St
- 9034 Grand Ave
- 9229-9300 Grand Ave
- 9115 Grand Ave
- 8901 Main St
- 509 W 89th Terrace
- 8835 Virginia Ln
- 414 E 91st St
- 8901 McGee St
- 605 W 88th Terrace
- 9501 Wornall Rd
- 9505 Wyandotte St
- 8914 Western Hills Dr
- 411 W 87th Terrace
