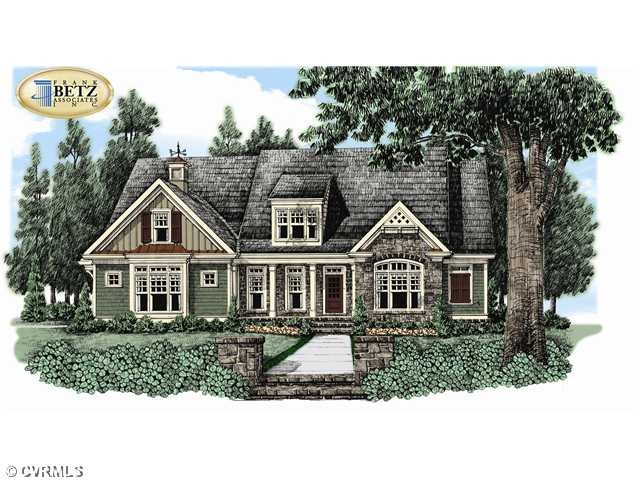
9201 Barrows Hill Ct Chesterfield, VA 23838
The Highlands NeighborhoodAbout This Home
As of April 2015New home to be completed June. Piedmont Park, Frank benz plan. Craftsman-style hardiplank and stone home. 1stfloor master plus 2nd bdrm/office on lst floor. 3466 sq. ft. heated. Vaulted family room, keeping room off kitchen with 2nd fireplace, screened porch, deck, stone front porch, stamped concrete front porch, asphalt driveway, tankless water heater, conditioned crawl space. House is beautiful!Cultured stone veneer on front elevation, limestone front steps. New exceptional plan.Must see!!! Woodland Pond Pool, Tennis and Lake associations available. Subdivision borders Pocahontas State Park. Close to major highways and shopping. Golf nearby!
Last Agent to Sell the Property
Janine Benizio
Va Properties Long & Foster License #0225078830 Listed on: 03/26/2012

Last Buyer's Agent
Mary Anne Bliley Peterson
BHHS PenFed Realty License #0225102984
Home Details
Home Type
- Single Family
Est. Annual Taxes
- $6,200
Year Built
- 2012
Home Design
- Composition Roof
Interior Spaces
- Property has 2 Levels
Flooring
- Wood
- Partially Carpeted
- Tile
Bedrooms and Bathrooms
- 4 Bedrooms
- 4 Full Bathrooms
Utilities
- Zoned Heating and Cooling
- Conventional Septic
Listing and Financial Details
- Assessor Parcel Number 757-650-50-97-00000
Ownership History
Purchase Details
Home Financials for this Owner
Home Financials are based on the most recent Mortgage that was taken out on this home.Purchase Details
Home Financials for this Owner
Home Financials are based on the most recent Mortgage that was taken out on this home.Similar Homes in the area
Home Values in the Area
Average Home Value in this Area
Purchase History
| Date | Type | Sale Price | Title Company |
|---|---|---|---|
| Warranty Deed | $534,950 | -- | |
| Warranty Deed | $487,550 | -- |
Mortgage History
| Date | Status | Loan Amount | Loan Type |
|---|---|---|---|
| Open | $525,259 | FHA | |
| Previous Owner | $315,078 | New Conventional |
Property History
| Date | Event | Price | Change | Sq Ft Price |
|---|---|---|---|---|
| 04/30/2015 04/30/15 | Sold | $534,950 | 0.0% | $154 / Sq Ft |
| 02/13/2015 02/13/15 | Pending | -- | -- | -- |
| 09/17/2014 09/17/14 | For Sale | $534,950 | +14.4% | $154 / Sq Ft |
| 07/30/2012 07/30/12 | Sold | $467,550 | -2.6% | $135 / Sq Ft |
| 04/03/2012 04/03/12 | Pending | -- | -- | -- |
| 03/26/2012 03/26/12 | For Sale | $479,950 | -- | $138 / Sq Ft |
Tax History Compared to Growth
Tax History
| Year | Tax Paid | Tax Assessment Tax Assessment Total Assessment is a certain percentage of the fair market value that is determined by local assessors to be the total taxable value of land and additions on the property. | Land | Improvement |
|---|---|---|---|---|
| 2024 | $6,200 | $661,700 | $96,100 | $565,600 |
| 2023 | $5,736 | $630,300 | $96,100 | $534,200 |
| 2022 | $5,523 | $600,300 | $96,100 | $504,200 |
| 2021 | $5,196 | $544,300 | $94,100 | $450,200 |
| 2020 | $5,102 | $537,000 | $92,100 | $444,900 |
| 2019 | $4,977 | $523,900 | $89,100 | $434,800 |
| 2018 | $5,049 | $531,500 | $89,100 | $442,400 |
| 2017 | $4,678 | $487,300 | $89,100 | $398,200 |
| 2016 | $4,573 | $476,400 | $89,100 | $387,300 |
| 2015 | $4,366 | $452,200 | $89,100 | $363,100 |
| 2014 | -- | $443,300 | $86,100 | $357,200 |
Agents Affiliated with this Home
-
Florence Harrison

Seller's Agent in 2015
Florence Harrison
First Choice Realty
(804) 356-7999
23 Total Sales
-
Becky Partin
B
Buyer's Agent in 2015
Becky Partin
Cole Real Estate, Inc.
(804) 748-3336
63 Total Sales
-
J
Seller's Agent in 2012
Janine Benizio
Long & Foster
(804) 513-0132
-
M
Buyer's Agent in 2012
Mary Anne Bliley Peterson
BHHS PenFed (actual)
Map
Source: Central Virginia Regional MLS
MLS Number: 1207768
APN: 757-65-05-19-700-000
- 11513 Barrows Ridge Ln
- 11430 Avocet Dr
- 11400 Shorecrest Ct
- 11436 Brant Hollow Ct
- 9300 Owl Trace Ct
- 9507 Park Bluff Ct
- 8907 First Branch Ln
- 9351 Squirrel Tree Ct
- 8831 Whistling Swan Rd
- 8611 Glendevon Ct
- 8510 Heathermist Ct
- 11320 Glendevon Rd
- 12012 Buckrudy Terrace
- 10910 Lesser Scaup Landing
- 12024 Buckrudy Terrace
- 11424 Shellharbor Ct
- 12030 Buckrudy Terrace
- 9701 Waterfowl Flyway
- 12042 Buckrudy Terrace
- 12054 Buckrudy Terrace
