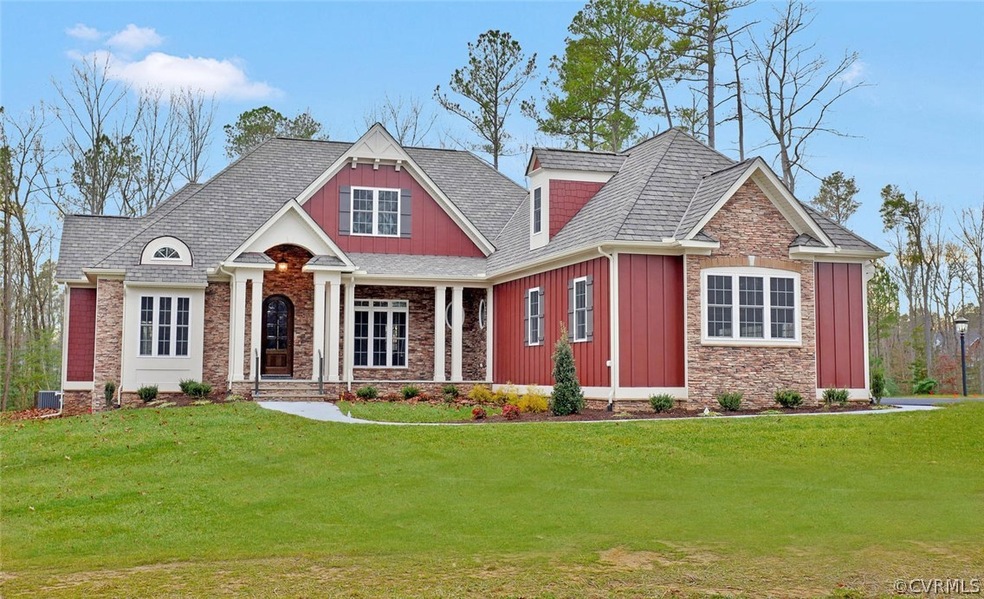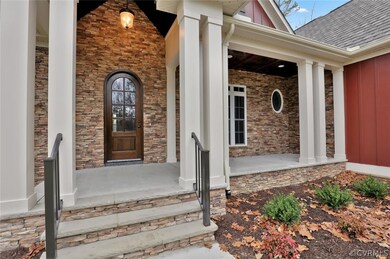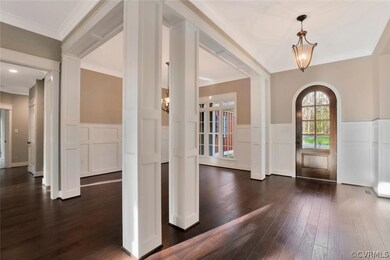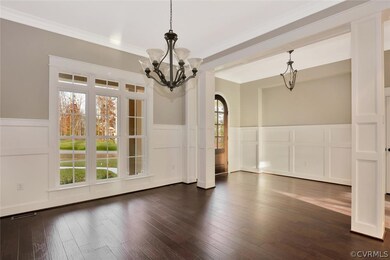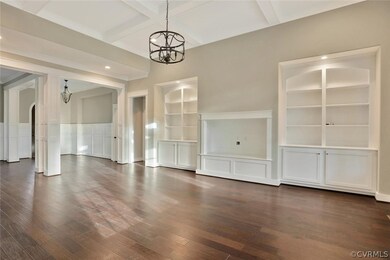
9201 Barrows Ridge Ct Chesterfield, VA 23838
The Highlands NeighborhoodEstimated Value: $792,370 - $973,000
Highlights
- Newly Remodeled
- Custom Home
- Wood Flooring
- Outdoor Pool
- Clubhouse
- Main Floor Primary Bedroom
About This Home
As of April 2017Unique Custom Built 1st Floor Master w/ 2 other BR downstairs located in the established waterfront community of Woodland Pond! Built by Harring Construction,this Stoney River plan showcases an incredible array of custom upgrades & a well thought out design.Unparalleled luxury abounds with hardwood floors,custom crown molding,&soaring cathedral ceilings.From the foyer you'll find a gorgeous dining room leading into the kitchen.The gourmet kitchen is a dream with large granite island, beautiful white cabinetry,stone backsplash, & large walk in pantry.Entertainers delight in the large keeping room adjacent to the kitchen area,featuring a floor to ceiling stone fireplace perfect for gathering.Plentiful light abounds in the large family room featuring custom built-ins. Around the corner you'll find access to the enormous vaulted porch showcasing a stunning woodburning FP.The master suite wows with a vaulted ceiling,large windows, &spa-like bathroom featuring a stand alone tub,tiled walk in shower,&dual vanities.First floor is complete with 2 BR's that share a jack & jill bath.Upstairs you will find a spacious bonus room&bath allowing your guests room to spread out and relax.
Last Agent to Sell the Property
Long & Foster REALTORS- License #0225213901 Listed on: 01/20/2017

Home Details
Home Type
- Single Family
Est. Annual Taxes
- $864
Year Built
- Built in 2016 | Newly Remodeled
Lot Details
- 1.37 Acre Lot
- Landscaped
- Sprinkler System
- Cleared Lot
- Zoning described as R15
HOA Fees
- $14 Monthly HOA Fees
Parking
- 2 Car Attached Garage
- Garage Door Opener
- Driveway
Home Design
- Custom Home
- Frame Construction
- HardiePlank Type
- Stone
Interior Spaces
- 3,400 Sq Ft Home
- 2-Story Property
- Built-In Features
- Bookcases
- High Ceiling
- Recessed Lighting
- 2 Fireplaces
- Wood Burning Fireplace
- Gas Fireplace
- Separate Formal Living Room
- Dining Area
- Crawl Space
- Fire and Smoke Detector
Kitchen
- Breakfast Area or Nook
- Eat-In Kitchen
- Built-In Oven
- Gas Cooktop
- Microwave
- Dishwasher
- Kitchen Island
- Granite Countertops
- Disposal
Flooring
- Wood
- Partially Carpeted
- Ceramic Tile
Bedrooms and Bathrooms
- 4 Bedrooms
- Primary Bedroom on Main
- En-Suite Primary Bedroom
- Walk-In Closet
- Double Vanity
Eco-Friendly Details
- ENERGY STAR Qualified Appliances
Outdoor Features
- Outdoor Pool
- Front Porch
Schools
- Gates Elementary School
- Matoaca Middle School
- Matoaca High School
Utilities
- Forced Air Zoned Heating and Cooling System
- Heating System Uses Natural Gas
- Heat Pump System
- Programmable Thermostat
- Tankless Water Heater
- Septic Tank
Listing and Financial Details
- Tax Lot 22
- Assessor Parcel Number 757-65-07-20-400-000
Community Details
Overview
- Woodland Pond Subdivision
Amenities
- Common Area
- Clubhouse
Recreation
- Tennis Courts
- Community Playground
- Community Pool
- Trails
Ownership History
Purchase Details
Home Financials for this Owner
Home Financials are based on the most recent Mortgage that was taken out on this home.Purchase Details
Similar Homes in the area
Home Values in the Area
Average Home Value in this Area
Purchase History
| Date | Buyer | Sale Price | Title Company |
|---|---|---|---|
| Thomas Warren F | $573,500 | Atlantic Coast Stlmnt Svcs | |
| Harring Construction Co A Virginia Corpo | $95,000 | Atlantic Coast Stlmnt Svcs |
Mortgage History
| Date | Status | Borrower | Loan Amount |
|---|---|---|---|
| Open | Thomas Warren F | $458,800 | |
| Previous Owner | Harring Construction Co | $436,000 |
Property History
| Date | Event | Price | Change | Sq Ft Price |
|---|---|---|---|---|
| 04/21/2017 04/21/17 | Sold | $573,500 | -4.4% | $169 / Sq Ft |
| 03/20/2017 03/20/17 | Pending | -- | -- | -- |
| 01/20/2017 01/20/17 | For Sale | $599,900 | -- | $176 / Sq Ft |
Tax History Compared to Growth
Tax History
| Year | Tax Paid | Tax Assessment Tax Assessment Total Assessment is a certain percentage of the fair market value that is determined by local assessors to be the total taxable value of land and additions on the property. | Land | Improvement |
|---|---|---|---|---|
| 2024 | $6,767 | $711,700 | $97,000 | $614,700 |
| 2023 | $6,075 | $667,600 | $97,000 | $570,600 |
| 2022 | $5,663 | $615,500 | $97,000 | $518,500 |
| 2021 | $5,325 | $557,900 | $95,000 | $462,900 |
| 2020 | $5,229 | $550,400 | $93,000 | $457,400 |
| 2019 | $5,102 | $537,100 | $90,000 | $447,100 |
| 2018 | $5,177 | $544,900 | $90,000 | $454,900 |
| 2017 | $4,785 | $498,400 | $90,000 | $408,400 |
| 2016 | $864 | $90,000 | $90,000 | $0 |
| 2015 | $864 | $90,000 | $90,000 | $0 |
| 2014 | $835 | $87,000 | $87,000 | $0 |
Agents Affiliated with this Home
-
Kyle Yeatman

Seller's Agent in 2017
Kyle Yeatman
Long & Foster
(804) 516-6413
19 in this area
1,481 Total Sales
-
Starlena Thomas

Buyer's Agent in 2017
Starlena Thomas
ICON Realty Group
(804) 683-9547
Map
Source: Central Virginia Regional MLS
MLS Number: 1701772
APN: 757-65-07-20-400-000
- 11513 Barrows Ridge Ln
- 11436 Brant Hollow Ct
- 11430 Avocet Dr
- 8907 First Branch Ln
- 11407 Timber Point Dr
- 9300 Owl Trace Ct
- 8611 Glendevon Ct
- 9507 Park Bluff Ct
- 12012 Buckrudy Terrace
- 12024 Buckrudy Terrace
- 12030 Buckrudy Terrace
- 8510 Heathermist Ct
- 12042 Buckrudy Terrace
- 8831 Whistling Swan Rd
- 12054 Buckrudy Terrace
- 11320 Glendevon Rd
- 11424 Shellharbor Ct
- 8500 Brechin Ln
- 10910 Lesser Scaup Landing
- 9701 Waterfowl Flyway
- 9201 Barrows Ridge Ct
- 11600 Barrows Ridge Ln
- 11606 Barrows Ridge Ln
- 9207 Barrows Ridge Ct
- 9200 Barrows Ridge Ct
- 9206 Barrows Ridge Ct Unit 11
- 11601 Barrows Ridge Ln
- 11525 Barrows Ridge Ln
- 11612 Barrows Ridge Ln
- 11607 Barrows Ridge Ln
- 11518 Barrows Ridge Ln
- 11607 Park Branch Ln
- 11624 Barrows Ridge Ln
- 11601 Park Branch Ln
- 11619 Barrows Ridge Ln
- 11512 Barrows Ridge Ln
- 11613 Park Branch Ln
- 11549 Park Branch Ln
- 9301 Banff Ct
- 11625 Barrows Ridge Ln
