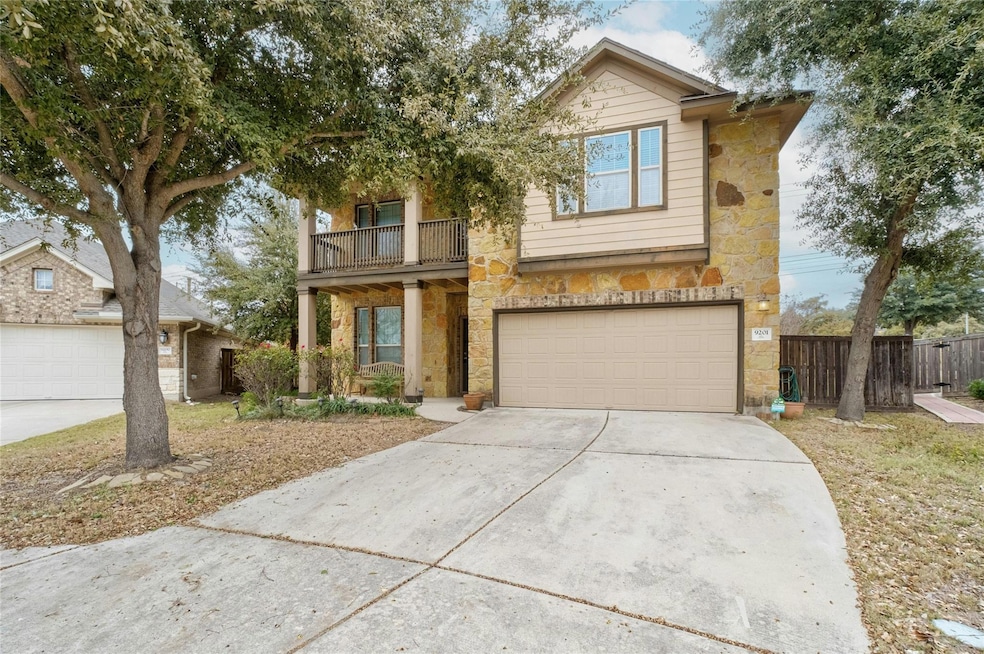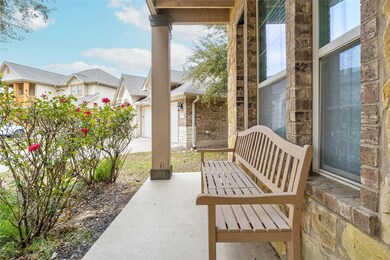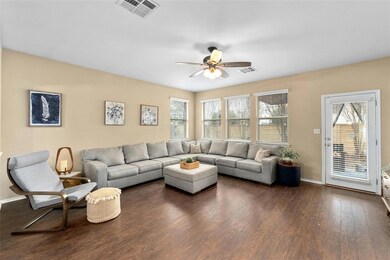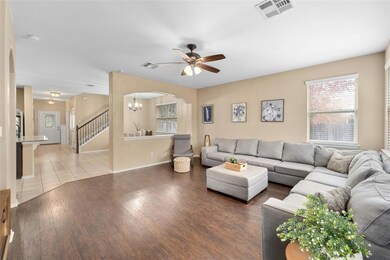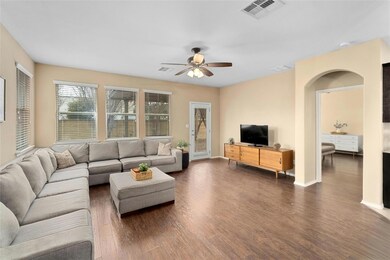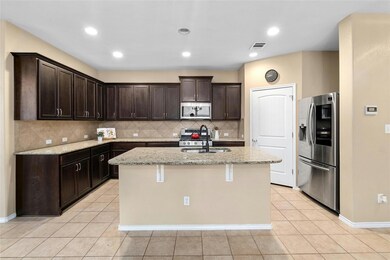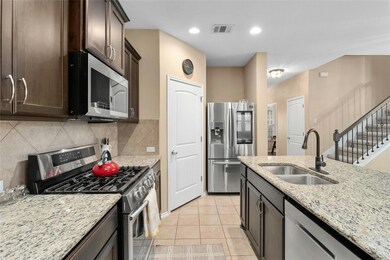9201 Bentley Garner Ln Austin, TX 78748
Slaughter Creek NeighborhoodHighlights
- Open Floorplan
- Granite Countertops
- Covered patio or porch
- Wooded Lot
- Private Yard
- Balcony
About This Home
Beautiful house for Lease in South Austin! This charming home is nestled in a quiet neighborhood at the end of a cul-de-sac. The functional floor plan features the primary bedroom downstairs, boasting high ceilings, a spacious en-suite bath with a garden tub, walk-in shower, and a huge walk-in closet. With 3 additional bedrooms, a game room, and a large backyard with a covered patio, this home is perfect for families or anyone working from home. Enjoy the convenience of being just minutes from Southpark Meadows, with endless shopping and dining options, and nearby Mary Moore Searight Park, offering walking trails, a dog park, disc golf, sports courts, and more. Appliances Included. Easy to show and easy to apply!
Listing Agent
Horizon Realty Brokerage Phone: (512) 342-1800 License #0616853 Listed on: 07/22/2025

Home Details
Home Type
- Single Family
Est. Annual Taxes
- $6,880
Year Built
- Built in 2013
Lot Details
- 6,791 Sq Ft Lot
- Cul-De-Sac
- South Facing Home
- Wood Fence
- Pie Shaped Lot
- Level Lot
- Wooded Lot
- Private Yard
- Front Yard
Parking
- 2 Car Attached Garage
- Front Facing Garage
- Garage Door Opener
Home Design
- Brick Exterior Construction
- Slab Foundation
- Shingle Roof
- Stone Siding
Interior Spaces
- 2,476 Sq Ft Home
- 2-Story Property
- Open Floorplan
- Ceiling Fan
- Recessed Lighting
- Double Pane Windows
- Blinds
- Washer and Dryer
Kitchen
- Free-Standing Gas Range
- Microwave
- Dishwasher
- Kitchen Island
- Granite Countertops
- Disposal
Flooring
- Carpet
- Laminate
- Tile
Bedrooms and Bathrooms
- 4 Bedrooms | 2 Main Level Bedrooms
- Cedar Closet
- Walk-In Closet
- Double Vanity
Home Security
- Carbon Monoxide Detectors
- Fire and Smoke Detector
Outdoor Features
- Balcony
- Covered patio or porch
Schools
- Menchaca Elementary School
- Paredes Middle School
- Akins High School
Utilities
- Central Heating and Cooling System
- Heating System Uses Natural Gas
- Natural Gas Connected
- Municipal Utilities District Water
Listing and Financial Details
- Security Deposit $2,500
- Tenant pays for all utilities
- The owner pays for association fees, taxes
- 12 Month Lease Term
- $40 Application Fee
- Assessor Parcel Number 04321106060000
- Tax Block C
Community Details
Overview
- Property has a Home Owners Association
- Built by Buffignton Homes
- Reserve At Southpark Meadows P Subdivision
Pet Policy
- Limit on the number of pets
- Pet Size Limit
- Pet Deposit $350
- Dogs Allowed
- Breed Restrictions
- Large pets allowed
Map
Source: Unlock MLS (Austin Board of REALTORS®)
MLS Number: 9938253
APN: 751680
- 9300 Bentley Garner Ln
- 9213 Margaret Jewel Ln
- 9145 Swanson Ln
- 9241 Vigen Cir
- 9273 Vigen Cir
- 9108 Alex Ln
- 9216 Vigen Cir
- 9424 Sawyer Fay Ln
- 9505 Alex Ln
- 9516 Hunter Ln
- 9520 Sydney Marilyn Ln
- 9528 Hunter Ln
- 9709 Alex Ln
- 8858 Taline Cir
- 9728 Alex Ln
- 9732 Alex Ln
- 308 Natali St
- 10137 Milla Cir
- 301 Wye Oak St
- 730 Yarsa Blvd
- 9201 Sawyer Fay Ln
- 9119 Margaret Jewel Ln
- 9317 Margaret Jewel Ln
- 417 Jacky St
- 9000 Francia Trail
- 9428 Hunter Ln
- 420 W Slaughter Ln
- 9529 Hunter Ln
- 9504 Hunter Ln
- 9025 Vigen Cir
- 9532 Hunter Ln
- 9500 Alice Mae Ln
- 9732 Alex Ln
- 715 W Slaughter Ln Unit 15-1521.1405235
- 715 W Slaughter Ln Unit 1331.1405234
- 715 W Slaughter Ln Unit 2-1235.1405236
- 715 W Slaughter Ln Unit 1-0831.1405233
- 715 W Slaughter Ln Unit 1026.1405456
- 715 W Slaughter Ln Unit 2024.1405459
- 715 W Slaughter Ln Unit 622.1405463
