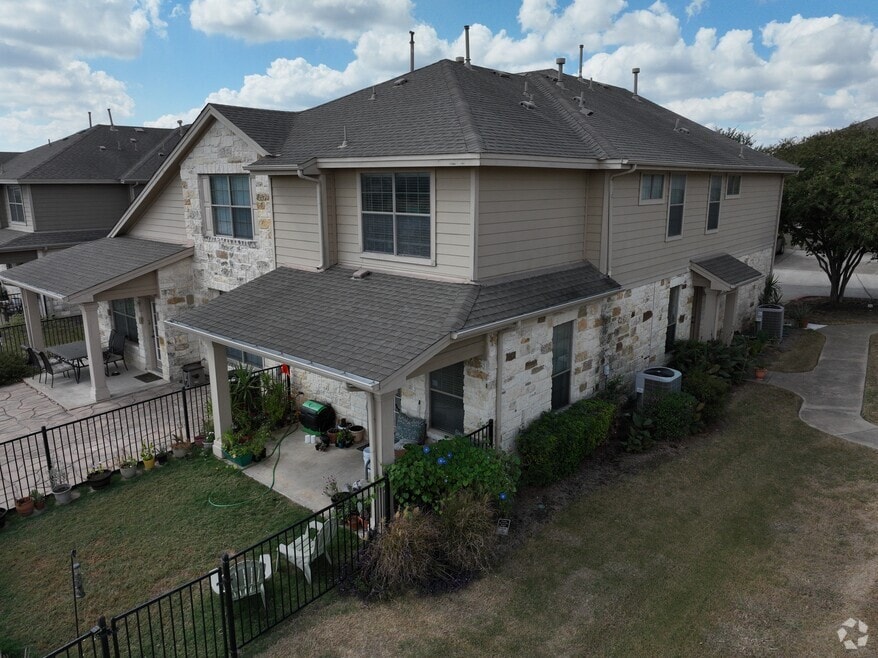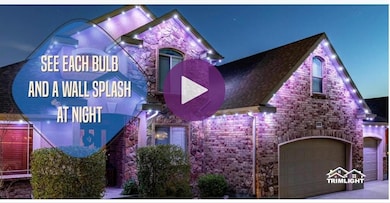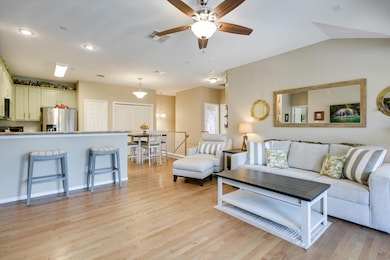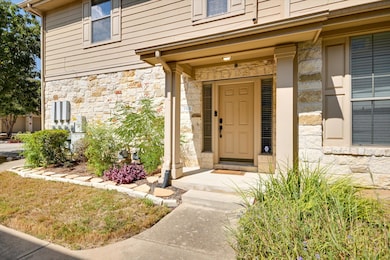
9201 Brodie Ln Unit 1501 Austin, TX 78748
Cherry Creek NeighborhoodEstimated payment $2,276/month
Highlights
- Hot Property
- Gated Community
- Community Pool
- Cowan Elementary School Rated A-
- Wood Flooring
- Double Convection Oven
About This Home
Welcome to your dream home in this south Austin gated community. This meticulously maintained residence offers an ideal "lock and leave" lifestyle, perfect for those on the go.
Step inside to discover real hardwood floors that lead you through an open living space, designed for both comfort and style. The home features two spacious bedrooms, each featuring its own private bathroom, providing privacy and convenience.
Enjoy outdoor living on your private balcony, perfect for morning coffee or relaxing in the evening. The community offers a sparkling pool, to cool off in these hot Texas Summers. Celebrate every season with ease, thanks to the condo's permanent, programmable holiday lights, adding a festive touch year-round.
Listing Agent
Compass RE Texas, LLC Brokerage Phone: (512) 575-3644 License #0729560 Listed on: 10/02/2025

Townhouse Details
Home Type
- Townhome
Est. Annual Taxes
- $6,011
Year Built
- Built in 2007
Lot Details
- South Facing Home
- Wrought Iron Fence
- Landscaped
- Many Trees
HOA Fees
- $420 Monthly HOA Fees
Parking
- 1 Car Attached Garage
- Front Facing Garage
Home Design
- Slab Foundation
- Composition Roof
- Stone Siding
- Vinyl Siding
Interior Spaces
- 1,353 Sq Ft Home
- 2-Story Property
- Window Treatments
- Prewired Security
Kitchen
- Double Convection Oven
- Gas Oven
- Gas Range
- Dishwasher
- Disposal
Flooring
- Wood
- Carpet
Bedrooms and Bathrooms
- 2 Bedrooms
- 2 Full Bathrooms
Eco-Friendly Details
- Energy-Efficient Appliances
- Energy-Efficient Thermostat
Schools
- Cowan Elementary School
- Covington Middle School
- Bowie High School
Utilities
- Central Heating and Cooling System
- Electric Water Heater
- High Speed Internet
Listing and Financial Details
- Assessor Parcel Number 04222803200000
Community Details
Overview
- Association fees include common area maintenance, landscaping, ground maintenance, maintenance structure
- Community Association
- Brodie Heights Condo Amd Subdivision
Recreation
- Community Pool
- Park
- Trails
Security
- Gated Community
- Carbon Monoxide Detectors
- Fire and Smoke Detector
3D Interior and Exterior Tours
Floorplans
Map
Home Values in the Area
Average Home Value in this Area
Tax History
| Year | Tax Paid | Tax Assessment Tax Assessment Total Assessment is a certain percentage of the fair market value that is determined by local assessors to be the total taxable value of land and additions on the property. | Land | Improvement |
|---|---|---|---|---|
| 2025 | $5,011 | $292,450 | $105,023 | $187,427 |
| 2023 | $4,086 | $302,055 | $0 | $0 |
| 2022 | $5,423 | $274,595 | $0 | $0 |
| 2021 | $5,434 | $249,632 | $73,516 | $176,116 |
| 2020 | $5,078 | $236,770 | $73,516 | $163,254 |
| 2018 | $5,083 | $229,576 | $73,516 | $156,060 |
| 2017 | $4,816 | $215,942 | $73,516 | $142,426 |
| 2016 | $4,593 | $205,935 | $73,516 | $132,419 |
| 2015 | $2,418 | $189,342 | $59,246 | $130,143 |
| 2014 | $2,418 | $172,129 | $59,246 | $112,883 |
Property History
| Date | Event | Price | List to Sale | Price per Sq Ft | Prior Sale |
|---|---|---|---|---|---|
| 10/30/2025 10/30/25 | Price Changed | $257,000 | -4.4% | $190 / Sq Ft | |
| 10/15/2025 10/15/25 | Price Changed | $268,900 | -2.2% | $199 / Sq Ft | |
| 10/02/2025 10/02/25 | For Sale | $275,000 | -3.5% | $203 / Sq Ft | |
| 12/23/2024 12/23/24 | Sold | -- | -- | -- | View Prior Sale |
| 10/30/2024 10/30/24 | For Sale | $285,000 | -23.0% | $211 / Sq Ft | |
| 01/24/2024 01/24/24 | Sold | -- | -- | -- | View Prior Sale |
| 11/24/2023 11/24/23 | For Sale | $370,000 | +64.4% | $273 / Sq Ft | |
| 08/26/2016 08/26/16 | Sold | -- | -- | -- | View Prior Sale |
| 07/18/2016 07/18/16 | Pending | -- | -- | -- | |
| 07/08/2016 07/08/16 | For Sale | $225,000 | +25.3% | $166 / Sq Ft | |
| 08/27/2013 08/27/13 | Sold | -- | -- | -- | View Prior Sale |
| 07/17/2013 07/17/13 | Pending | -- | -- | -- | |
| 07/16/2013 07/16/13 | For Sale | $179,500 | 0.0% | $133 / Sq Ft | |
| 07/16/2013 07/16/13 | Off Market | -- | -- | -- | |
| 07/03/2013 07/03/13 | Price Changed | $179,500 | -2.2% | $133 / Sq Ft | |
| 06/19/2013 06/19/13 | For Sale | $183,500 | -- | $136 / Sq Ft |
Purchase History
| Date | Type | Sale Price | Title Company |
|---|---|---|---|
| Warranty Deed | -- | Chicago Title | |
| Warranty Deed | -- | Texas National Title | |
| Vendors Lien | -- | Corridor Title Llc | |
| Warranty Deed | -- | None Available | |
| Warranty Deed | -- | None Available |
Mortgage History
| Date | Status | Loan Amount | Loan Type |
|---|---|---|---|
| Previous Owner | $220,924 | FHA | |
| Previous Owner | $111,100 | Purchase Money Mortgage |
About the Listing Agent

Michele's passion for real estate is deeply rooted in her love for helping people and her commitment to securing generational wealth for her clients. Her dedication and expertise have earned her the titles of Lead Closing Agent and Top Sales Agent, reflecting her exceptional skills and market knowledge. Michele's local expertise is unparalleled, making her a trusted advisor in the Austin real estate market.
Beyond her professional achievements, Michele is an avid supporter of local
Michele's Other Listings
Source: Unlock MLS (Austin Board of REALTORS®)
MLS Number: 4082507
APN: 754903
- 9201 Brodie Ln Unit 1002
- 9201 Brodie Ln Unit 2001
- 9201 Brodie Ln Unit 2903
- 9201 Brodie Ln Unit 4302
- 3308 Silk Oak Dr
- 8802 Peppergrass Cove
- 3101 Davis Ln Unit 5303
- 3000 Cohoba Dr
- 2952 Cohoba Dr
- 8940 Parker Ranch Cir Unit B
- 8612 Piney Creek Bend
- 9517 Linkmeadow Dr
- 9513 Linkmeadow Dr
- 9401 Notches Dr
- 8501 Bismark Cove
- 8601 W Gate Blvd Unit 2104
- 8601 W Gate Blvd Unit 2201
- 8601 W Gate Blvd Unit 4103
- 8601 W Gate Blvd Unit 4203
- 2949 Lagerway Cove
- 9201 Brodie Ln Unit 101
- 3101 Davis Ln Unit 7901
- 3101 Davis Ln Unit 8703
- 8706 Dandelion Trail
- 8700 Brodie Ln
- 8940 Parker Ranch Cir Unit B
- 8515 Brodie Ln
- 8600 Brodie Ln
- 2917 Zeke Bend
- 3226 W Slaughter Ln
- 8408 Siskin Cove
- 3217 Oak Alley
- 9700 Sugar Hill Dr Unit A
- 3308 Dunliegh Dr Unit A
- 8508 Apple Carrie Cove Unit A
- 8105 Dunn St Unit B
- 9614 Nightjar Dr Unit A
- 9703 Sugar Hill Dr Unit A
- 3609 Leafield Dr Unit A
- 2915 Aftonshire Way





