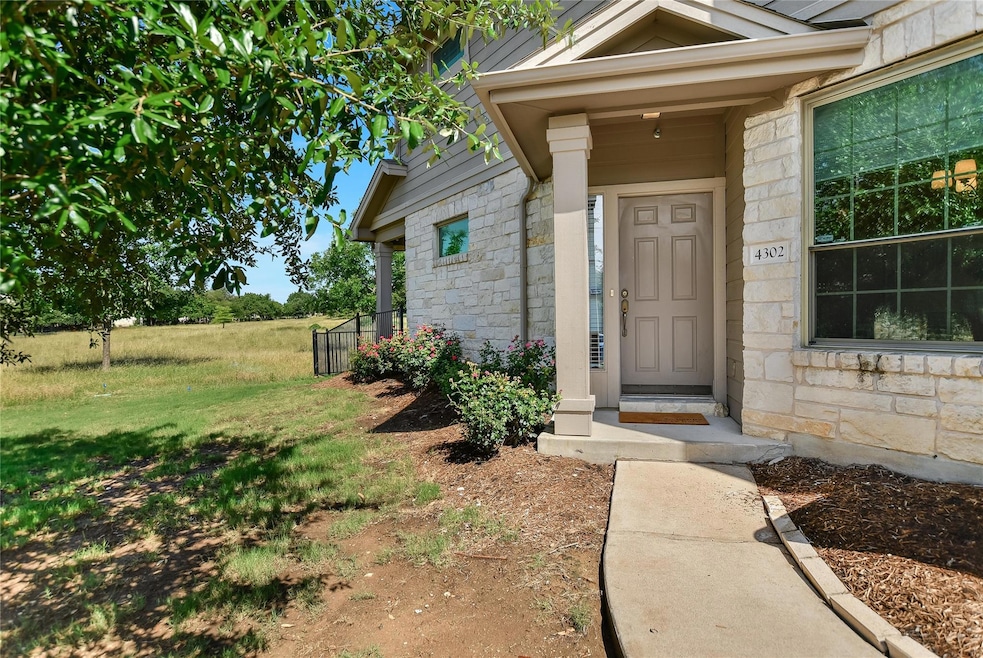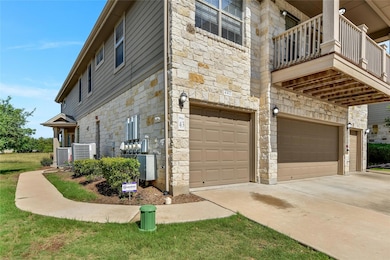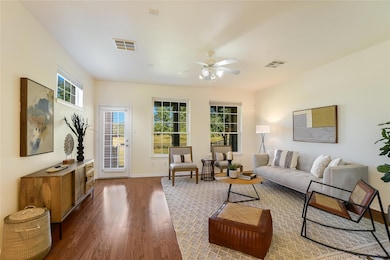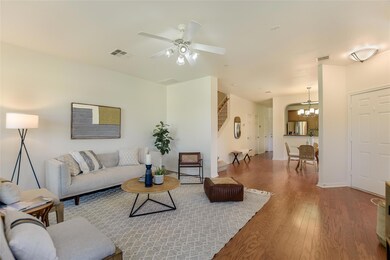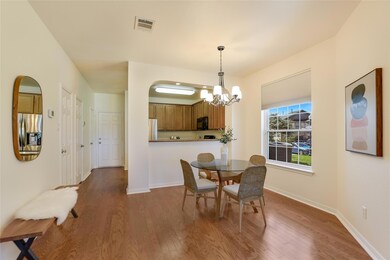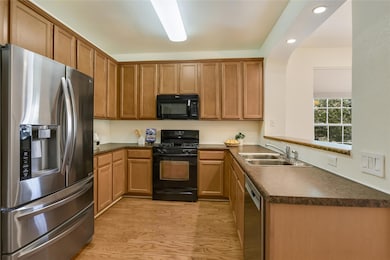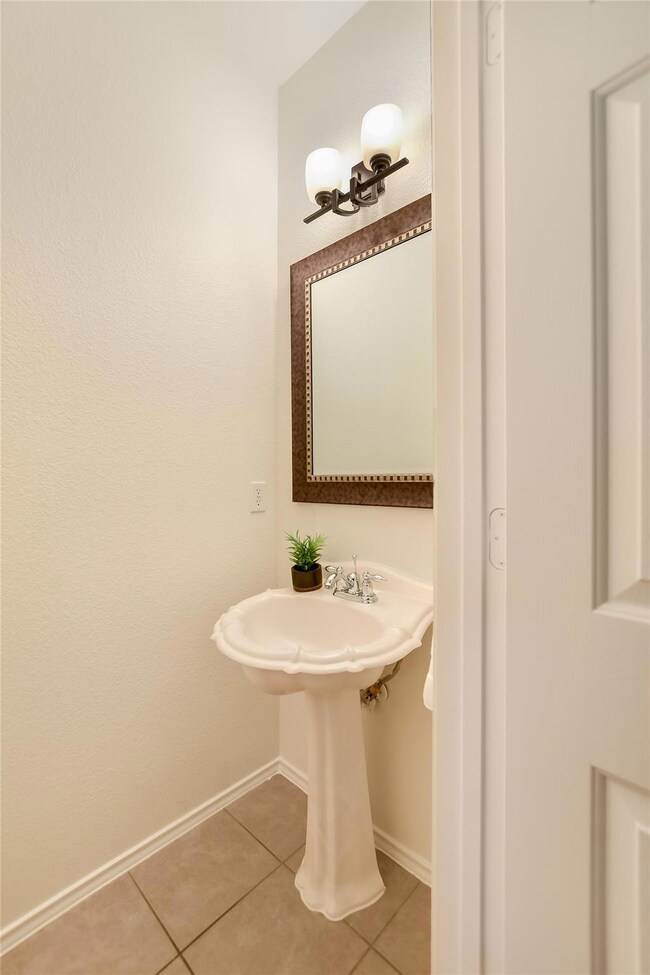9201 Brodie Ln Unit 4302 Austin, TX 78748
Cherry Creek NeighborhoodEstimated payment $2,573/month
Highlights
- Gated Community
- Pasture Views
- Private Yard
- Cowan Elementary School Rated A-
- Wood Flooring
- Community Pool
About This Home
Fresh Price! Stylish 2-Bedroom Condo Backing to a Serene Meadow in Gated Brodie Heights
Welcome to this well maintained 2-bedroom, 2.5-bath end unit condo nestled in the Brodie Heights Condominiums—a gated community with lush surroundings and a prime South Austin location.
This spacious two-story home features an attached 1-car garage, elegant wood floors, and fresh interior paint throughout the walls, ceilings, and baseboards. The inviting living space opens onto a covered back patio and a wrought iron-fenced yard that backs to a peaceful community meadow—perfect for relaxing or entertaining outdoors.
Upstairs, both bedrooms offer the privacy and convenience of ensuite bathrooms. The primary bedroom and bathroom suite features a luxurious soaking tub, a separate walk-in shower, and ample closet space with new carpet underfoot. A convenient half bath downstairs serves guests with style and ease.
This move-in-ready home includes a refrigerator, washer, and dryer, making your transition effortless. Plus, there’s plenty of guest parking nearby for visiting friends and family.
Residents of Brodie Heights enjoy access to a community pool, and benefit from two gated entrances for easy access via Brodie Ln. and Davis Ln. Zoned to the highly acclaimed Bowie High School, and just minutes from grocery stores, restaurants, shopping, and entertainment. This condo blends comfort, convenience, and charm and is Move-in-Ready!
Listing Agent
Delgado Realty, LLC Brokerage Phone: (512) 554-2653 License #0517406 Listed on: 05/29/2025
Property Details
Home Type
- Condominium
Est. Annual Taxes
- $7,355
Year Built
- Built in 2007
Lot Details
- East Facing Home
- Wrought Iron Fence
- Private Yard
- Back Yard
HOA Fees
- $440 Monthly HOA Fees
Parking
- 1 Car Attached Garage
- Common or Shared Parking
- Parking Accessed On Kitchen Level
- Front Facing Garage
- Garage Door Opener
- Driveway
- Guest Parking
- Off-Street Parking
Home Design
- Slab Foundation
- Composition Roof
- HardiePlank Type
- Stone Veneer
Interior Spaces
- 1,434 Sq Ft Home
- 2-Story Property
- Ceiling Fan
- Double Pane Windows
- Pasture Views
Kitchen
- Breakfast Bar
- Built-In Range
- Dishwasher
- Laminate Countertops
- Disposal
Flooring
- Wood
- Carpet
Bedrooms and Bathrooms
- 2 Bedrooms
- Walk-In Closet
- Double Vanity
- Soaking Tub
- Garden Bath
- Separate Shower
Schools
- Cowan Elementary School
- Covington Middle School
- Bowie High School
Additional Features
- Covered Patio or Porch
- Central Heating and Cooling System
Listing and Financial Details
- Assessor Parcel Number 9201 Brodie Ln, #4302
Community Details
Overview
- Association fees include insurance, sewer, water
- Brodie Heights Condominiums Association
- Brodie Heights Condominiums Subdivision
Recreation
- Community Pool
Additional Features
- Common Area
- Gated Community
Map
Home Values in the Area
Average Home Value in this Area
Tax History
| Year | Tax Paid | Tax Assessment Tax Assessment Total Assessment is a certain percentage of the fair market value that is determined by local assessors to be the total taxable value of land and additions on the property. | Land | Improvement |
|---|---|---|---|---|
| 2025 | $7,355 | $303,195 | $105,023 | $198,172 |
| 2023 | $7,355 | $406,145 | $105,023 | $301,122 |
| 2022 | $7,350 | $372,184 | $105,023 | $267,161 |
| 2021 | $5,637 | $258,990 | $73,516 | $185,474 |
| 2020 | $5,231 | $243,890 | $73,516 | $170,374 |
| 2018 | $5,236 | $236,488 | $73,516 | $162,972 |
| 2017 | $5,148 | $230,829 | $73,516 | $157,313 |
| 2016 | $4,901 | $219,748 | $73,516 | $146,232 |
| 2015 | $4,366 | $201,674 | $59,246 | $142,428 |
| 2014 | $4,366 | $183,467 | $59,246 | $124,221 |
Property History
| Date | Event | Price | List to Sale | Price per Sq Ft | Prior Sale |
|---|---|---|---|---|---|
| 10/03/2025 10/03/25 | Pending | -- | -- | -- | |
| 08/25/2025 08/25/25 | Price Changed | $287,500 | -1.9% | $200 / Sq Ft | |
| 07/03/2025 07/03/25 | Price Changed | $293,000 | -2.3% | $204 / Sq Ft | |
| 06/24/2025 06/24/25 | Price Changed | $300,000 | -3.2% | $209 / Sq Ft | |
| 05/29/2025 05/29/25 | For Sale | $310,000 | 0.0% | $216 / Sq Ft | |
| 08/01/2017 08/01/17 | Rented | $1,750 | 0.0% | -- | |
| 07/17/2017 07/17/17 | Under Contract | -- | -- | -- | |
| 06/19/2017 06/19/17 | For Rent | $1,750 | 0.0% | -- | |
| 03/04/2016 03/04/16 | Sold | -- | -- | -- | View Prior Sale |
| 02/04/2016 02/04/16 | Pending | -- | -- | -- | |
| 02/03/2016 02/03/16 | For Sale | $219,900 | -- | $153 / Sq Ft |
Purchase History
| Date | Type | Sale Price | Title Company |
|---|---|---|---|
| Warranty Deed | -- | None Available | |
| Vendors Lien | -- | None Available | |
| Warranty Deed | -- | Dhi Title Co |
Mortgage History
| Date | Status | Loan Amount | Loan Type |
|---|---|---|---|
| Previous Owner | $216,997 | FHA | |
| Previous Owner | $100,000 | Purchase Money Mortgage |
Source: Unlock MLS (Austin Board of REALTORS®)
MLS Number: 4343005
APN: 754943
- 9201 Brodie Ln Unit 1501
- 9201 Brodie Ln Unit 602
- 9201 Brodie Ln Unit 1002
- 9201 Brodie Ln Unit 2001
- 8803 Peppergrass Cove
- 8802 Peppergrass Cove
- 3101 Davis Ln Unit 5303
- 3000 Cohoba Dr
- 3302 Silkgrass Bend
- 9602 Tea Rose Trail
- 2952 Cohoba Dr
- 8945 Parker Ranch Cir Unit B
- 8940 Parker Ranch Cir Unit B
- 9401 Bernoulli Dr
- 9517 Linkmeadow Dr
- 9513 Linkmeadow Dr
- 9401 Notches Dr
- 8501 Bismark Cove
- 8601 W Gate Blvd Unit 2104
- 8601 W Gate Blvd Unit 4103
