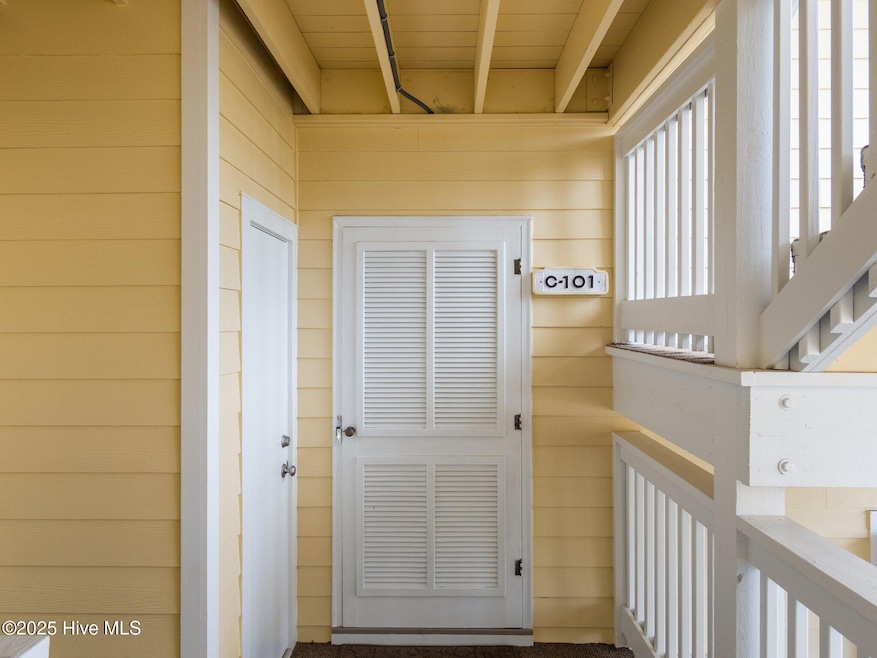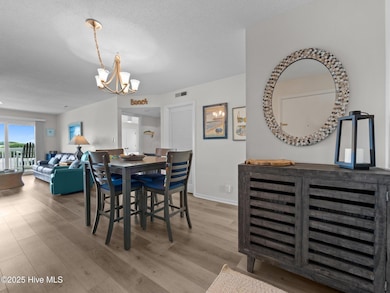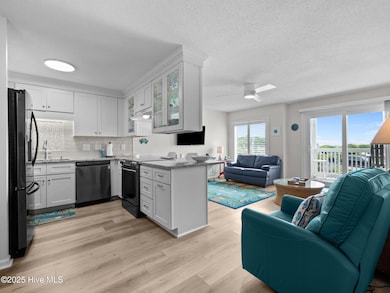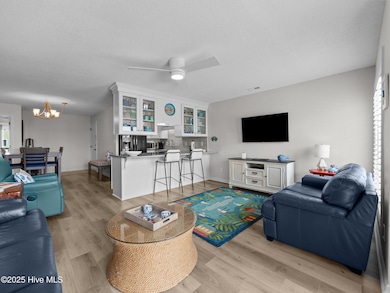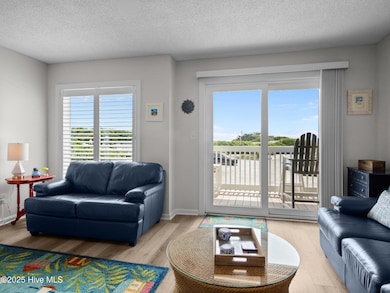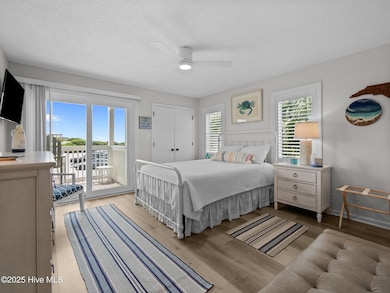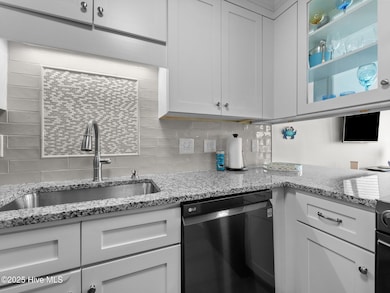9201 Coast Guard Rd Unit C101 Emerald Isle, NC 28594
Estimated payment $3,758/month
Highlights
- Community Beach Access
- Water Views
- Fitness Center
- White Oak Elementary School Rated A-
- Deeded access to the beach
- Indoor Pool
About This Home
If you are looking for the perfect getaway or investment property, look no further than this Pebble Beach move-in ready condo! All you need to do is pack your suitcase! This end unit condo, located on the first floor, offers 3 bedrooms, 2 full baths and ocean views. Beautifully furnished with LVP flooring throughout and plantation shutters, the floor plan offers open living spaces, perfect for family time. Enjoy morning coffee on the porch as you feel the gentle ocean breezes. The kitchen, equipped with everything you need to cook up family meals, has stainless appliances, granite countertops, and tile backsplash. Just off the kitchen, the living area offers plenty of natural light and a bar area with storage for beverages and coffee supplies. A split floor plan provides for privacy. Inside the primary bedroom is a queen bed and ensuite bath with large vanity and tub/shower combo. Two guest bedrooms along with the other full bath and laundry closet are located off the dining area. There are even small decks just off the two guest rooms, perfect to open the doors and enjoy the breeze. The exterior of this building was just refurbished with new siding, stairs, and most decking. Peeble Beach amenities include an indoor pool, 2 outdoor pools, fitness equipment, clubhouse, beach access, tennis courts, gated entrance and too many other amenities to list here. This beach retreat is the perfect spot to relax your troubles away or use as an investment property. HOA fees $508.38/month. Bi-annual insurance assessments (2025 $2081-March and $2236-August) and has been paid by seller. Siding/Deck/Stairs/Slider Door replacement completed in May 2025 and has been paid by seller. Call for your showing today!
Listing Agent
Whitford-Melson Homes Team
Coldwell Banker Sea Coast AB License #313219 Listed on: 07/03/2025
Property Details
Home Type
- Condominium
Est. Annual Taxes
- $1,392
Year Built
- Built in 1983
HOA Fees
- $508 Monthly HOA Fees
Home Design
- Wood Frame Construction
- Shingle Roof
- Wood Siding
- Piling Construction
- Stick Built Home
Interior Spaces
- 1,115 Sq Ft Home
- 1-Story Property
- Furnished
- Ceiling Fan
- Blinds
- Combination Dining and Living Room
- Luxury Vinyl Plank Tile Flooring
- Water Views
- Pest Guard System
Kitchen
- Dishwasher
- Solid Surface Countertops
Bedrooms and Bathrooms
- 3 Bedrooms
- 2 Full Bathrooms
Laundry
- Dryer
- Washer
Parking
- Driveway
- On-Site Parking
Pool
- Indoor Pool
- In Ground Pool
Outdoor Features
- Deeded access to the beach
- Ocean Side of Freeway
- Covered Patio or Porch
Schools
- White Oak Elementary School
- Broad Creek Middle School
- West Carteret High School
Utilities
- Heat Pump System
- Co-Op Water
Listing and Financial Details
- Assessor Parcel Number 538310354332101
Community Details
Overview
- Master Insurance
- Pebble Beach HOA, Phone Number (252) 354-6333
- Pebble Beach Subdivision
- Maintained Community
Amenities
- Clubhouse
Recreation
- Community Beach Access
- Pickleball Courts
- Fitness Center
Security
- Resident Manager or Management On Site
- Gated Community
Map
Home Values in the Area
Average Home Value in this Area
Property History
| Date | Event | Price | List to Sale | Price per Sq Ft |
|---|---|---|---|---|
| 11/05/2025 11/05/25 | Price Changed | $597,500 | -1.2% | $536 / Sq Ft |
| 08/25/2025 08/25/25 | Price Changed | $605,000 | -1.6% | $543 / Sq Ft |
| 07/03/2025 07/03/25 | For Sale | $615,000 | -- | $552 / Sq Ft |
Source: Hive MLS
MLS Number: 100517444
- 9201 Coast Guard Rd Unit H206
- 9201 Coast Guard Rd Unit H210
- 9201 Coast Guard Rd Unit D204
- 9201 Coast Guard Rd Unit A105
- 9100 Reed Dr Unit 3302
- 9100 Reed Dr Unit 2107
- 9100 Reed Dr Unit 3202
- 9100 Reed Dr Unit 3107
- 9100 Reed Dr Unit 1108
- 9003 Village West Dr Unit A
- 205 Islander Dr Unit B2
- 9308 Ocean Dr Unit E & W
- 113 Doe Dr
- 151 Doe Dr
- 133 Doe Dr
- 303 Osprey Ridge Dr
- 127 Sand Castle Dr
- 8817 Janell Ct
- 128 Conch Ct
- 100 Conch Ct
- 9201 Coast Guard Rd Unit D 308
- 8632 Sound Dr Unit A3
- 207 Aberlady Bay Unit Up
- 10035 Seabreeze Dr
- 201 Loma Linda Dr
- 200 Lighthouse Ln Unit D1
- 650 Cedar Point Blvd Unit B27
- 7308 Canal Dr
- 107 Pine Needle Cir
- 5382 Highway 24
- 150 Pine Lake Rd
- 109 Bobwhite Cir
- 203 W Landing Dr
- 5901 Mclean St
- 118 S Winds Ct
- 202 Tidewater Dr
- 5207 Emerald Dr
- 5204 Ocean Dr
- 111 Ballantine Grove Ln
- 813 S Dogwood Ln
