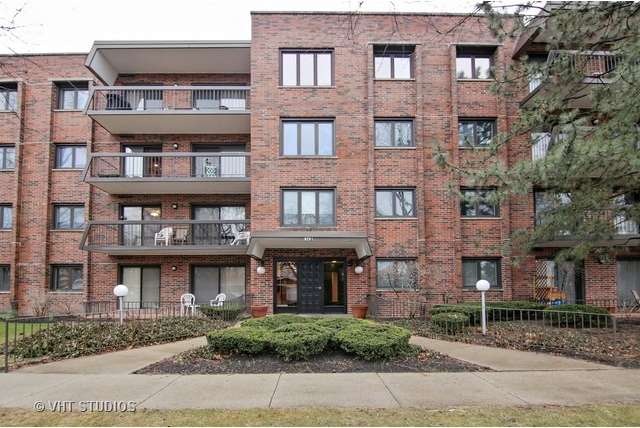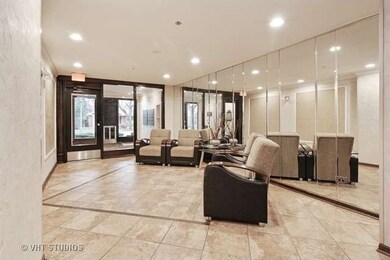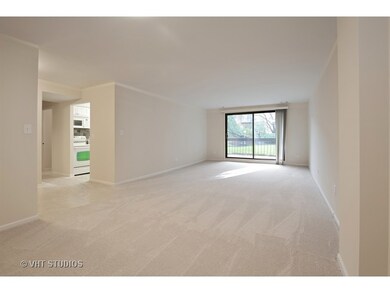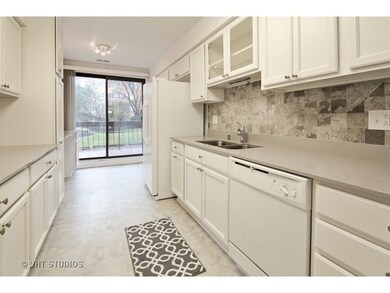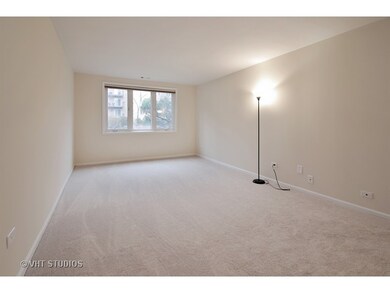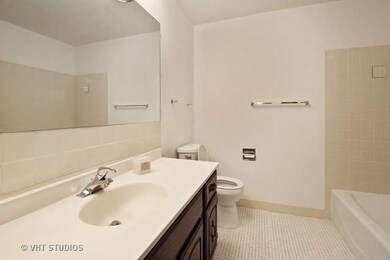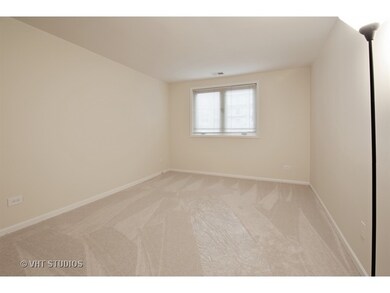
Drake Manor Of Skokie Condo 9201 Drake Ave Unit 109S Evanston, IL 60203
North Skokie NeighborhoodHighlights
- In Ground Pool
- Attached Garage
- Storage
- Walker Elementary School Rated A
- Breakfast Bar
- Forced Air Heating and Cooling System
About This Home
As of December 2023Sunny and bright 2 bed/2 ba corner unit on ground floor. Brand new white kitchen cabinets, quartz counters, new fridge & dishwasher, tastefull fresh paint, brand new plush carpeting, in-unit washer/dryer, huge master suite with walk-in closet, enormous patio overlooking lush courtyard, outdoor pool, exercise room, club room, 2 indoor garage pkg spaces, so much more...
Last Agent to Sell the Property
Alexis Kaplan
@properties Christie's International Real Estate License #475157308 Listed on: 04/07/2015
Last Buyer's Agent
@properties Christie's International Real Estate License #475143746

Property Details
Home Type
- Condominium
Est. Annual Taxes
- $4,911
Year Built
- 1978
HOA Fees
- $408 per month
Parking
- Attached Garage
- Heated Garage
- Garage Door Opener
- Parking Included in Price
Home Design
- Brick Exterior Construction
Interior Spaces
- Primary Bathroom is a Full Bathroom
- Storage
- Washer and Dryer Hookup
Kitchen
- Breakfast Bar
- Oven or Range
- Microwave
- Dishwasher
- Disposal
Pool
- In Ground Pool
Utilities
- Forced Air Heating and Cooling System
- Heating System Uses Gas
Ownership History
Purchase Details
Home Financials for this Owner
Home Financials are based on the most recent Mortgage that was taken out on this home.Purchase Details
Home Financials for this Owner
Home Financials are based on the most recent Mortgage that was taken out on this home.Similar Homes in the area
Home Values in the Area
Average Home Value in this Area
Purchase History
| Date | Type | Sale Price | Title Company |
|---|---|---|---|
| Warranty Deed | $300,000 | Citywide Title | |
| Executors Deed | $222,000 | Ct |
Mortgage History
| Date | Status | Loan Amount | Loan Type |
|---|---|---|---|
| Previous Owner | $157,000 | New Conventional | |
| Previous Owner | $177,600 | New Conventional |
Property History
| Date | Event | Price | Change | Sq Ft Price |
|---|---|---|---|---|
| 12/28/2023 12/28/23 | Sold | $300,000 | 0.0% | $200 / Sq Ft |
| 11/10/2023 11/10/23 | Pending | -- | -- | -- |
| 11/08/2023 11/08/23 | For Sale | $299,900 | +35.1% | $200 / Sq Ft |
| 06/02/2015 06/02/15 | Sold | $222,000 | +1.4% | -- |
| 04/17/2015 04/17/15 | Pending | -- | -- | -- |
| 04/07/2015 04/07/15 | For Sale | $219,000 | -- | -- |
Tax History Compared to Growth
Tax History
| Year | Tax Paid | Tax Assessment Tax Assessment Total Assessment is a certain percentage of the fair market value that is determined by local assessors to be the total taxable value of land and additions on the property. | Land | Improvement |
|---|---|---|---|---|
| 2024 | $4,911 | $21,507 | $1,185 | $20,322 |
| 2023 | $4,911 | $21,507 | $1,185 | $20,322 |
| 2022 | $4,911 | $21,507 | $1,185 | $20,322 |
| 2021 | $4,652 | $17,835 | $814 | $17,021 |
| 2020 | $4,579 | $17,835 | $814 | $17,021 |
| 2019 | $4,534 | $19,665 | $814 | $18,851 |
| 2018 | $3,990 | $14,745 | $715 | $14,030 |
| 2017 | $3,899 | $14,745 | $715 | $14,030 |
| 2016 | $3,695 | $14,745 | $715 | $14,030 |
| 2015 | $3,100 | $11,706 | $617 | $11,089 |
| 2014 | $3,066 | $11,706 | $617 | $11,089 |
| 2013 | -- | $11,706 | $617 | $11,089 |
Agents Affiliated with this Home
-
Arlyn Tratt

Seller's Agent in 2023
Arlyn Tratt
NextHome Elite
(773) 370-0003
5 in this area
83 Total Sales
-
Judy Reich

Buyer's Agent in 2023
Judy Reich
Coldwell Banker Realty
(773) 307-2224
6 in this area
57 Total Sales
-

Seller's Agent in 2015
Alexis Kaplan
@ Properties
-
Jennifer Baustad

Buyer's Agent in 2015
Jennifer Baustad
@ Properties
(773) 936-6780
2 in this area
35 Total Sales
About Drake Manor Of Skokie Condo
Map
Source: Midwest Real Estate Data (MRED)
MLS Number: MRD08883827
APN: 10-14-221-025-1049
- 9201 Drake Ave Unit 101S
- 3354 Church St
- 3708 Church St
- 9000 Lincolnwood Dr
- 9405 Morgan Ave
- 3750 Davis St
- 1737 Mcdaniel Ave
- 9056 Tamaroa Terrace
- 9017 Pottawattami Dr
- 2500 Simpson St
- 3045 Payne St
- 2206 Forestview Rd
- 2211 Lincolnwood Dr
- 9546 Springfield Ave
- 9412 Crawford Ave
- 9032 Crawford Ave
- 9140 Keystone Ave
- 9450 Crawford Ave
- 2944 Grant St
- 3843 Dempster St
