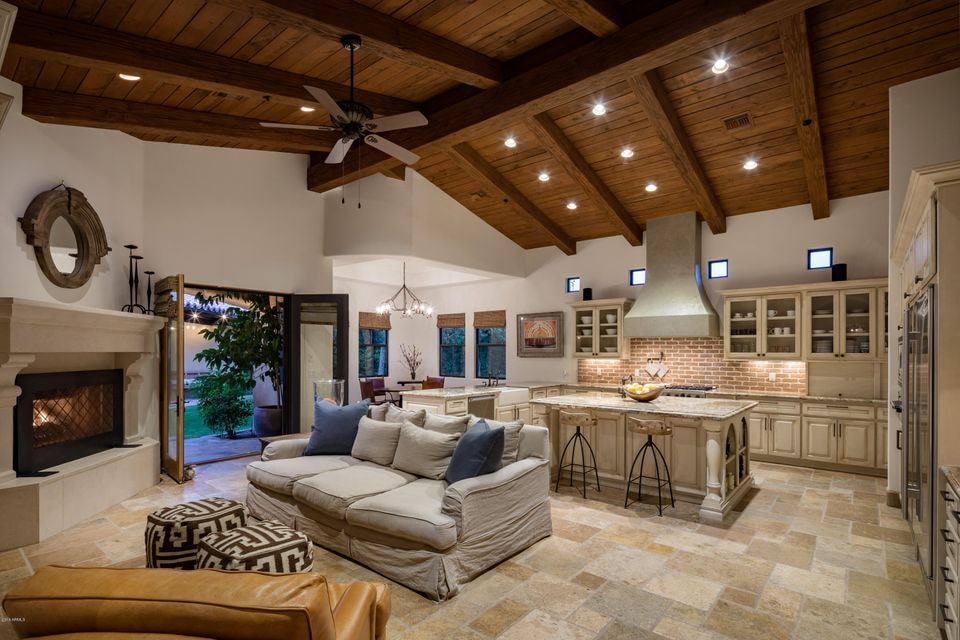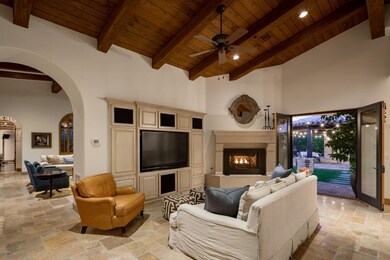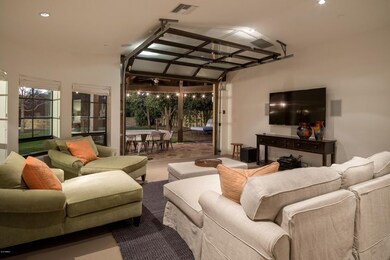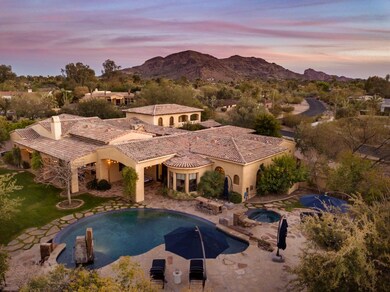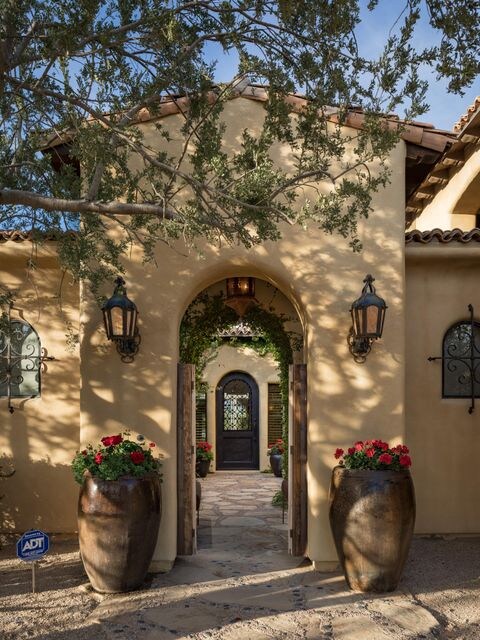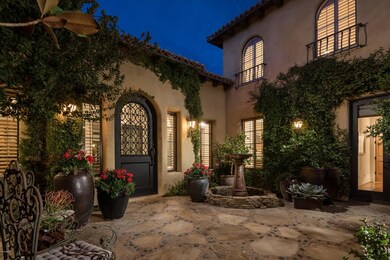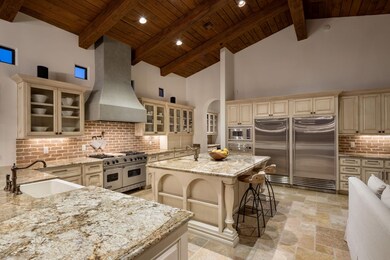
9201 N 52nd Place Paradise Valley, AZ 85253
Paradise Valley NeighborhoodEstimated Value: $4,451,664 - $5,815,000
Highlights
- Guest House
- Heated Spa
- 1.02 Acre Lot
- Cherokee Elementary School Rated A
- Sitting Area In Primary Bedroom
- Mountain View
About This Home
As of September 2018This charming & private Mediterranean home with stunning outdoor spaces & mountain views will not disappoint. An interior courtyard & French doors throughout create a floor plan that is light-filled & gracious with lots of character. The classic interior finishes include stone & hardwood floors, plank & beam vaulted ceilings, custom tile-work, designer lighting & high-end cabinetry. The ''chefs'' kitchen is ideal for family gatherings & large-scale entertaining. The grassy backyard, covered patios, mature trees, open-air shower & spectacular waterfall-edge pool with a stone deck provide an indoor-outdoor lifestyle that's hard to beat. The guest house with a glass garage-style entry is fun, spacious & cozy. A wine room & loft/office space with balcony complete this Paradise Valley retreat.
Last Agent to Sell the Property
Russ Lyon Sotheby's International Realty License #SA038955000 Listed on: 03/29/2018

Last Buyer's Agent
Cheri Reeves
Engel & Voelkers Scottsdale License #BR646090000

Home Details
Home Type
- Single Family
Est. Annual Taxes
- $6,150
Year Built
- Built in 2005
Lot Details
- 1.02 Acre Lot
- Desert faces the front and back of the property
- Block Wall Fence
- Misting System
- Front and Back Yard Sprinklers
- Sprinklers on Timer
- Private Yard
- Grass Covered Lot
Parking
- 6 Car Direct Access Garage
- Tandem Parking
- Garage Door Opener
- Circular Driveway
Home Design
- Santa Barbara Architecture
- Spanish Architecture
- Wood Frame Construction
- Tile Roof
- Stucco
Interior Spaces
- 6,370 Sq Ft Home
- 2-Story Property
- Central Vacuum
- Vaulted Ceiling
- Ceiling Fan
- Two Way Fireplace
- Gas Fireplace
- Double Pane Windows
- Low Emissivity Windows
- Family Room with Fireplace
- 2 Fireplaces
- Mountain Views
Kitchen
- Eat-In Kitchen
- Breakfast Bar
- Built-In Microwave
- Dishwasher
- Kitchen Island
- Granite Countertops
Flooring
- Wood
- Stone
Bedrooms and Bathrooms
- 5 Bedrooms
- Sitting Area In Primary Bedroom
- Primary Bedroom on Main
- Walk-In Closet
- Primary Bathroom is a Full Bathroom
- 6 Bathrooms
- Dual Vanity Sinks in Primary Bathroom
- Hydromassage or Jetted Bathtub
- Bathtub With Separate Shower Stall
Laundry
- Laundry in unit
- Washer and Dryer Hookup
Home Security
- Security System Owned
- Fire Sprinkler System
Pool
- Heated Spa
- Private Pool
- Pool Pump
Outdoor Features
- Balcony
- Covered patio or porch
- Outdoor Fireplace
- Playground
Additional Homes
- Guest House
Schools
- Cherokee Elementary School
- Cocopah Middle School
- Chaparral High School
Utilities
- Refrigerated Cooling System
- Zoned Heating
- Heating System Uses Natural Gas
- Septic Tank
- High Speed Internet
- Cable TV Available
Community Details
- No Home Owners Association
- Paradise Country Estates 2 Subdivision
Listing and Financial Details
- Tax Lot 23
- Assessor Parcel Number 168-34-028
Ownership History
Purchase Details
Home Financials for this Owner
Home Financials are based on the most recent Mortgage that was taken out on this home.Purchase Details
Purchase Details
Home Financials for this Owner
Home Financials are based on the most recent Mortgage that was taken out on this home.Purchase Details
Home Financials for this Owner
Home Financials are based on the most recent Mortgage that was taken out on this home.Similar Homes in Paradise Valley, AZ
Home Values in the Area
Average Home Value in this Area
Purchase History
| Date | Buyer | Sale Price | Title Company |
|---|---|---|---|
| Weakley Michael A | $2,525,000 | Security Title Agency Inc | |
| Norquist Craig Daniel | -- | None Available | |
| Norquist Craig D | $664,500 | Title Partners Phoenix Llc | |
| Murray Sara L | $243,500 | Fidelity Title |
Mortgage History
| Date | Status | Borrower | Loan Amount |
|---|---|---|---|
| Previous Owner | Norquist Craig D | $1,191,374 | |
| Previous Owner | Norquist Craig D | $1,220,000 | |
| Previous Owner | Norquist Craig D | $1,353,900 | |
| Previous Owner | Norquist Craig D | $1,400,000 | |
| Previous Owner | Norquist Craig D | $99,675 | |
| Previous Owner | Norquist Craig D | $531,600 | |
| Previous Owner | Murray Sara L | $194,800 |
Property History
| Date | Event | Price | Change | Sq Ft Price |
|---|---|---|---|---|
| 09/05/2018 09/05/18 | Sold | $2,525,000 | -2.5% | $396 / Sq Ft |
| 03/29/2018 03/29/18 | For Sale | $2,590,000 | -- | $407 / Sq Ft |
Tax History Compared to Growth
Tax History
| Year | Tax Paid | Tax Assessment Tax Assessment Total Assessment is a certain percentage of the fair market value that is determined by local assessors to be the total taxable value of land and additions on the property. | Land | Improvement |
|---|---|---|---|---|
| 2025 | $13,265 | $235,857 | -- | -- |
| 2024 | $13,074 | $224,626 | -- | -- |
| 2023 | $13,074 | $284,350 | $56,870 | $227,480 |
| 2022 | $12,517 | $219,660 | $43,930 | $175,730 |
| 2021 | $13,344 | $204,500 | $40,900 | $163,600 |
| 2020 | $13,255 | $196,960 | $39,390 | $157,570 |
| 2019 | $12,776 | $176,000 | $35,200 | $140,800 |
| 2018 | $12,829 | $187,450 | $37,490 | $149,960 |
| 2017 | $12,300 | $186,330 | $37,260 | $149,070 |
| 2016 | $12,031 | $199,330 | $39,860 | $159,470 |
| 2015 | $11,384 | $199,330 | $39,860 | $159,470 |
Agents Affiliated with this Home
-
Grant Almquist

Seller's Agent in 2018
Grant Almquist
Russ Lyon Sotheby's International Realty
(602) 615-2799
20 in this area
108 Total Sales
-
Chad Christian Jr

Seller Co-Listing Agent in 2018
Chad Christian Jr
Russ Lyon Sotheby's International Realty
(480) 287-5200
7 in this area
77 Total Sales
-

Buyer's Agent in 2018
Cheri Reeves
Engel & Voelkers Scottsdale
(602) 920-8125
47 Total Sales
Map
Source: Arizona Regional Multiple Listing Service (ARMLS)
MLS Number: 5743673
APN: 168-34-028
- 9001 N Martingale Rd
- 9114 N 55th St
- 9547 N 55th St
- 9790 N 56th St
- 5700 E Sanna St
- 5033 E Turquoise Ave
- 9900 N 52nd St
- 4817 E Doubletree Ranch Rd Unit 2
- 4808 E Horseshoe Rd Unit 4
- 10041 N 52nd Place
- 9030 N 48th Place
- 4801 E Doubletree Ranch Rd Unit 1
- 9829 N 49th Place
- 9810 N 57th St
- 4821 E Mountain View Rd Unit 5
- 4802 E Horseshoe Rd Unit 3
- 5827 E Sanna St
- 5636 E Caballo Dr
- 5543 E Beryl Ave
- 4835 E Onyx Ave
- 9201 N 52nd Place
- 9215 N 52nd Place
- 9202 N 53rd Place Unit 2
- 9038 N 53rd St
- 9202 N 52nd Place
- 9023 N 53rd St
- 9218 N 52nd Place
- 9051 N 53rd Place
- 9231 N 52nd Place Unit 25
- 9231 N 52nd Place
- 9024 N 53rd St Unit 11
- 9024 N 53rd St Unit 11
- 9024 N 53rd St
- 9024 N 53rd St
- 9236 N 53rd Place
- 9071 N 53rd Place Unit 2
- 9061 N 53rd Place
- 9209 N 53rd Place
- 9201 N 52nd St
- 9238 N 52nd Place
