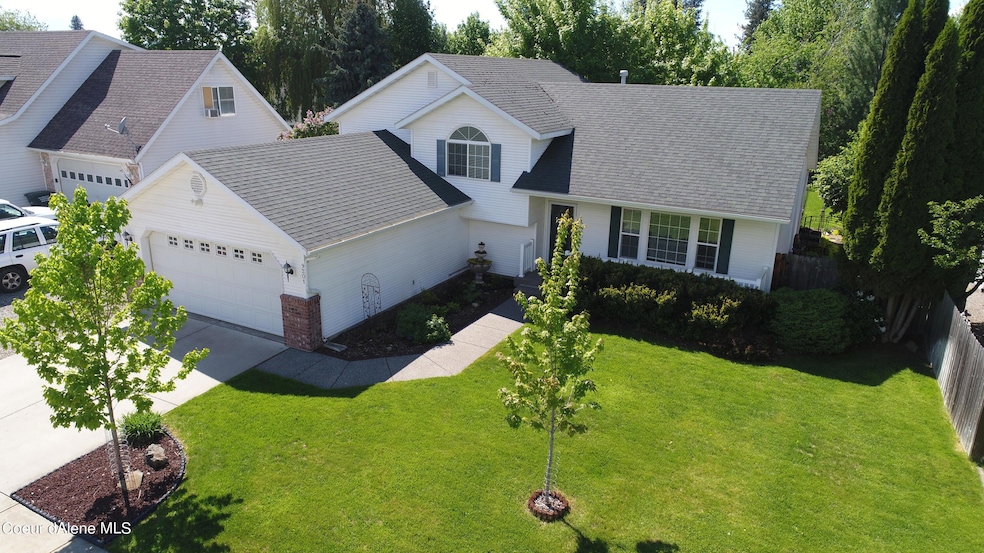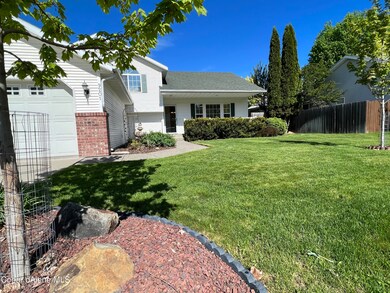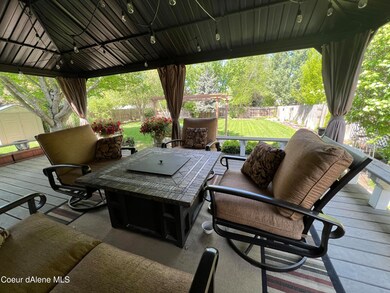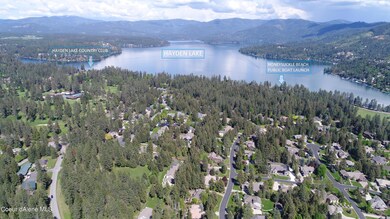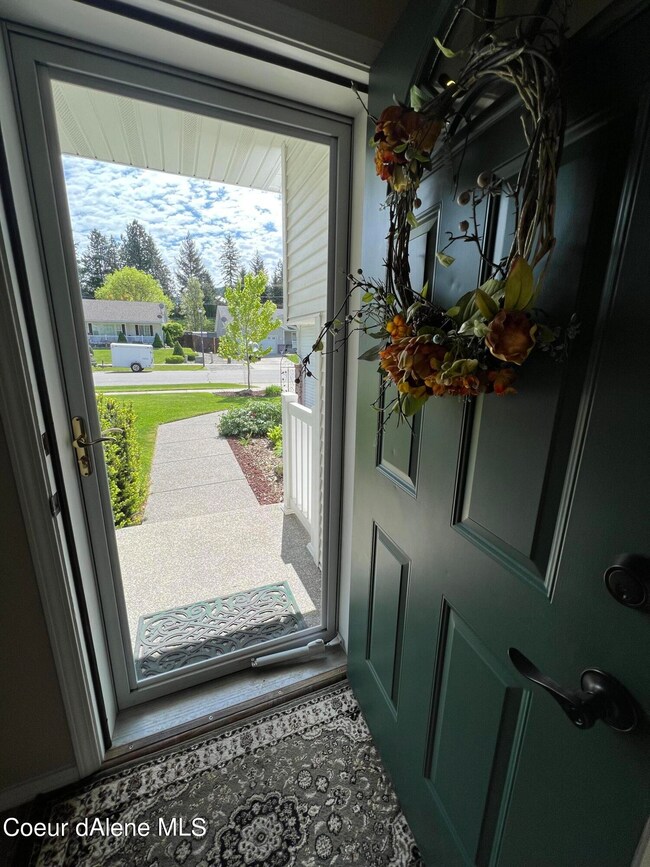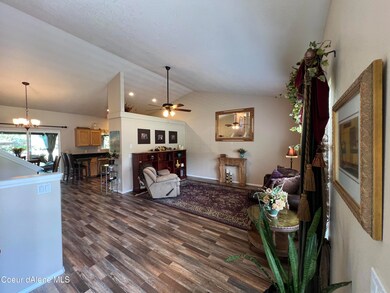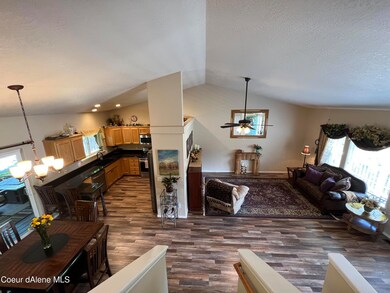
9201 N Castle Way Hayden, ID 83835
Estimated Value: $603,368 - $645,000
Highlights
- Greenhouse
- Covered Deck
- Lawn
- Hayden Meadows Elementary School Rated A-
- Territorial View
- Covered patio or porch
About This Home
As of June 2023Highly Sought-After East Hayden Location, just minutes away from Honeysuckle Beach (Hayden Lake), public boat launch, golf courses, restaurants, and shopping. This very well-kept home has been recently updated with granite counters, stainless steel appliances, all new flooring, interior paint, air-conditioning & electronic air-purifier, and much more. Enjoy one of the largest lots in the neighborhood (.26 acre) with beautiful landscape, large covered deck, greenhouse, (2) storage sheds, garden, full sprinkler system, and exterior lighting for evening entertainment. This home would make a great primary residence (or) rental with very close access to surrounding amenities. Seller is moving out of the country and is offering a fully furnished turn-key option.
Last Agent to Sell the Property
Windermere/Coeur d'Alene Realty Inc License #SP23928 Listed on: 05/18/2023

Home Details
Home Type
- Single Family
Est. Annual Taxes
- $1,913
Year Built
- Built in 2002 | Remodeled in 2021
Lot Details
- 0.26 Acre Lot
- Open Space
- Property is Fully Fenced
- Landscaped
- Level Lot
- Open Lot
- Front and Back Yard Sprinklers
- Lawn
- Garden
HOA Fees
- $17 Monthly HOA Fees
Parking
- Attached Garage
Home Design
- Brick Exterior Construction
- Concrete Foundation
- Frame Construction
- Shingle Roof
- Composition Roof
- Vinyl Siding
Interior Spaces
- 2,084 Sq Ft Home
- Multi-Level Property
- Territorial Views
- Finished Basement
- Natural lighting in basement
- Washer and Electric Dryer Hookup
Kitchen
- Gas Oven or Range
- Microwave
- Dishwasher
- Disposal
Flooring
- Carpet
- Luxury Vinyl Plank Tile
Bedrooms and Bathrooms
- 4 Bedrooms
- 3 Bathrooms
Outdoor Features
- Covered Deck
- Covered patio or porch
- Exterior Lighting
- Greenhouse
- Gazebo
- Shed
- Pergola
- Rain Gutters
Utilities
- Forced Air Heating and Cooling System
- Heating System Uses Natural Gas
- Furnace
- Gas Available
- Gas Water Heater
- High Speed Internet
- Internet Available
- Cable TV Available
Community Details
- Castlewood Association
- Castlewood Court Subdivision
Listing and Financial Details
- Assessor Parcel Number H11020020050
Ownership History
Purchase Details
Home Financials for this Owner
Home Financials are based on the most recent Mortgage that was taken out on this home.Purchase Details
Home Financials for this Owner
Home Financials are based on the most recent Mortgage that was taken out on this home.Purchase Details
Home Financials for this Owner
Home Financials are based on the most recent Mortgage that was taken out on this home.Purchase Details
Home Financials for this Owner
Home Financials are based on the most recent Mortgage that was taken out on this home.Purchase Details
Home Financials for this Owner
Home Financials are based on the most recent Mortgage that was taken out on this home.Similar Homes in Hayden, ID
Home Values in the Area
Average Home Value in this Area
Purchase History
| Date | Buyer | Sale Price | Title Company |
|---|---|---|---|
| Fleming Gary L | -- | Titleone Boise | |
| Fleming Gary Lynn | -- | Accommodation | |
| Fleming Gary Lynn | -- | Nextitle North Idaho | |
| Lytle Rachell | -- | Accommodation | |
| Lytle Rachell | -- | Titleone Boise |
Mortgage History
| Date | Status | Borrower | Loan Amount |
|---|---|---|---|
| Open | Fleming Gary L | $521,600 | |
| Closed | Fleming Gary Lynn | $96,000 | |
| Closed | Fleming Gary Lynn | $262,000 | |
| Previous Owner | Lytle Rachell | $221,234 | |
| Previous Owner | Lytle Kraig A | $168,000 | |
| Previous Owner | Lytle Kraig A | $15,000 |
Property History
| Date | Event | Price | Change | Sq Ft Price |
|---|---|---|---|---|
| 06/30/2023 06/30/23 | Sold | -- | -- | -- |
| 05/19/2023 05/19/23 | Pending | -- | -- | -- |
| 05/18/2023 05/18/23 | For Sale | $585,000 | -- | $281 / Sq Ft |
Tax History Compared to Growth
Tax History
| Year | Tax Paid | Tax Assessment Tax Assessment Total Assessment is a certain percentage of the fair market value that is determined by local assessors to be the total taxable value of land and additions on the property. | Land | Improvement |
|---|---|---|---|---|
| 2024 | $1,839 | $557,033 | $205,000 | $352,033 |
| 2023 | $1,839 | $514,699 | $205,000 | $309,699 |
| 2022 | $1,913 | $555,287 | $235,000 | $320,287 |
| 2021 | $1,652 | $351,431 | $140,000 | $211,431 |
| 2020 | $1,748 | $311,687 | $132,000 | $179,687 |
| 2019 | $1,631 | $280,830 | $120,000 | $160,830 |
| 2018 | $1,614 | $259,690 | $113,000 | $146,690 |
| 2017 | $1,498 | $237,610 | $94,380 | $143,230 |
| 2016 | $1,458 | $223,070 | $85,800 | $137,270 |
| 2015 | $1,464 | $215,630 | $78,000 | $137,630 |
| 2013 | $1,117 | $169,870 | $46,000 | $123,870 |
Agents Affiliated with this Home
-
Jeff Doty

Seller's Agent in 2023
Jeff Doty
Windermere/Coeur d'Alene Realty Inc
(208) 699-3302
69 Total Sales
-
Danny Beutler

Buyer's Agent in 2023
Danny Beutler
CENTURY 21 Beutler & Associates
(208) 818-2711
77 Total Sales
Map
Source: Coeur d'Alene Multiple Listing Service
MLS Number: 23-4139
APN: H11020020050
- 9337 N Secretariat Ln
- 9488 N Finucane Dr
- 9345 N Secretariat Ln
- 2484 E Woodstone Dr
- 9333 N Secretariat
- 9262 N Secretariat Ln
- 9220 Secretariat Ln
- 9285 Secretariat Ln
- 1731 E Woodstone Dr
- 1692 E Pebblestone Ct
- 1633 E Northwood Dr
- 9945 N Strahorn Rd
- 10016 N Zack Ct
- 1057 E Loch Lomond Ct
- 8533 N Tartan Dr
- 9024 N Baldwin Ct
- 1305 E Victoria Ave
- 879 E Cloverleaf Dr
- 536 E Cloverleaf Dr
- 8485 N Audubon Dr
- 9201 N Castle Way
- 9221 N Castle Way
- 9181 N Castle Way
- 9271 N Castle Way
- 9283 N Castle Way
- 9161 N Castle Way
- 9251 N Castle Way
- 9212 N Drawbridge Ct
- 9194 N Castle Way
- 9295 N Castle Way
- 9234 N Drawbridge Ct
- 9212 N Castle Way
- 9166 N Castle Way
- 9230 N Castle Way
- 9190 N Drawbridge Ct
- 9141 N Castle Way
- 9176 N Castle Way
- 9303 N Castle Way
- 9158 N Castle Way
- 9248 N Castle Way
