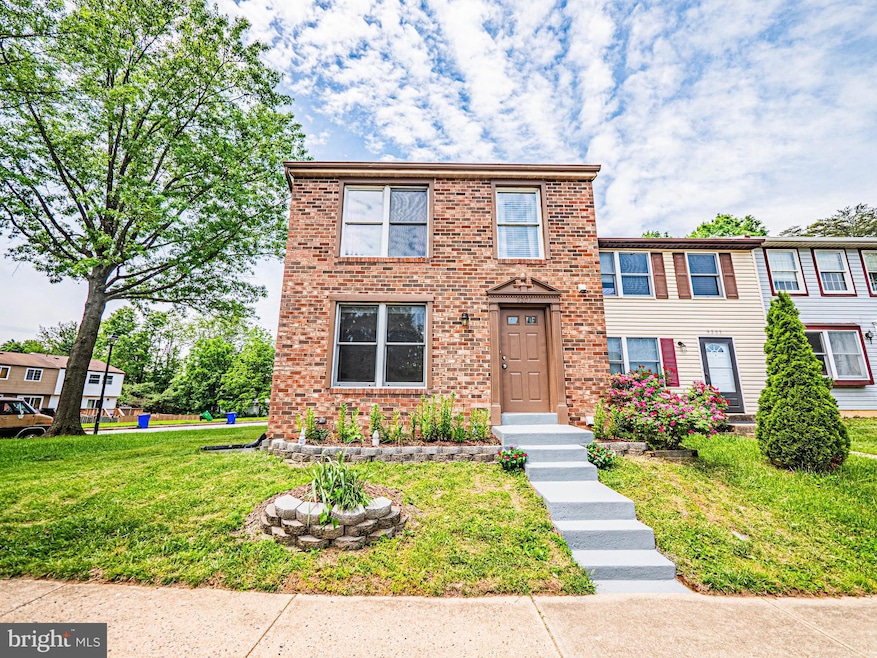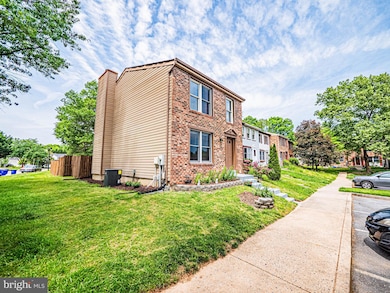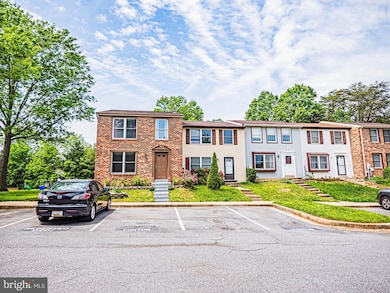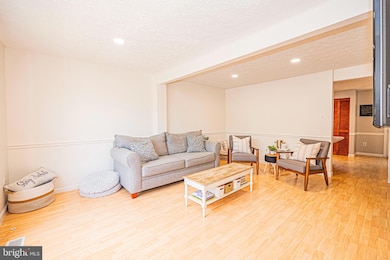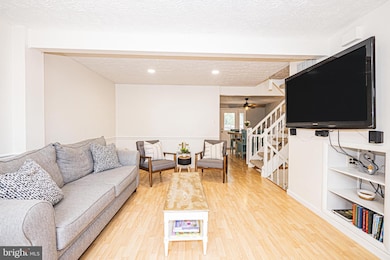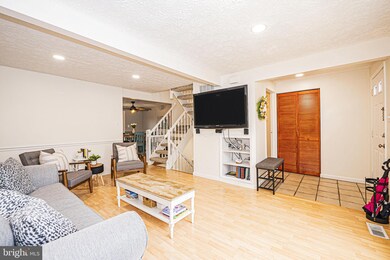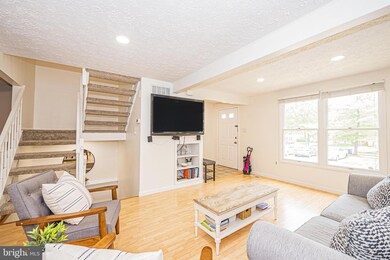
9201 Redbridge Ct Laurel, MD 20723
North Laurel NeighborhoodHighlights
- Colonial Architecture
- Deck
- Attic
- Gorman Crossing Elementary School Rated A
- Traditional Floor Plan
- Corner Lot
About This Home
As of June 2025TURN-KEY BRICK EXTERIOR END UNIT IN DESIRABLE SETTLERS LANDING COMMUNITY AWAITS YOU** MANY UPDATES INCL '23: ROOF, HVAC & SUMP PUMP SYSTEM, '24 CEILING FANS, RECESS LIGHTS & '25 BATHROOM & FRESHLY PAINTED AREAS** HIGH-END LAMINATE FLOORS THROUGHOUT INCL UPPER LVL** BEAUTIFUL OPEN KITCHEN W/ SS APPLIANCES, NICE COUNTERS & CABINETS & STEP OUT TO FENCED IN YARD W/SHED & LARGE 15 X 23 ENTERTAINING DECK** LOWER LEVEL FEATURES WOOD-BURNING FIREPLACE (NOT IN NEIGHBORHOOD COMPS), FAMILY/REC ROOM & UTILITY ROOM W/AMPLE STORAGE** LOTS OF GUEST PARKING + STREET PARKING** WALK TO PLAYGROUND, HIGH RIDGE PARK & LAUREL MUNICIPAL POOL** IDEAL COMMUTER LOCATION NEAR FORT MEADE, BWI AIRPORT & LESS THAN 1 MILE OFF ROUTE 216, I-95 & DOWNTOWN LAUREL ** SEE VIDEO TOUR** HURRY!
Last Agent to Sell the Property
RE/MAX Realty Group License #SP200201726 Listed on: 05/16/2025

Townhouse Details
Home Type
- Townhome
Est. Annual Taxes
- $4,662
Year Built
- Built in 1985
Lot Details
- 2,134 Sq Ft Lot
- Stone Retaining Walls
- Board Fence
- Landscaped
- Back Yard Fenced, Front and Side Yard
HOA Fees
- $65 Monthly HOA Fees
Home Design
- Colonial Architecture
- Brick Exterior Construction
- Block Foundation
- Frame Construction
- Shingle Roof
Interior Spaces
- Property has 3 Levels
- Traditional Floor Plan
- Built-In Features
- Chair Railings
- Ceiling Fan
- Recessed Lighting
- Screen For Fireplace
- Fireplace Mantel
- Brick Fireplace
- Window Treatments
- Window Screens
- Six Panel Doors
- Entrance Foyer
- Family Room
- Living Room
- Combination Kitchen and Dining Room
- Attic
Kitchen
- Breakfast Area or Nook
- Eat-In Kitchen
- Electric Oven or Range
- Built-In Microwave
- Dishwasher
- Disposal
Flooring
- Carpet
- Laminate
- Ceramic Tile
Bedrooms and Bathrooms
- 3 Bedrooms
- En-Suite Primary Bedroom
- Walk-In Closet
- Bathtub with Shower
Laundry
- Laundry Room
- Dryer
- Washer
Partially Finished Basement
- Heated Basement
- Connecting Stairway
- Sump Pump
- Laundry in Basement
Parking
- Assigned parking located at #9201
- Parking Lot
- 1 Assigned Parking Space
Outdoor Features
- Deck
- Shed
- Rain Gutters
Utilities
- Central Air
- Heat Pump System
- Electric Water Heater
- Phone Available
- Cable TV Available
Listing and Financial Details
- Tax Lot 277
- Assessor Parcel Number 1406484271
Community Details
Overview
- Association fees include common area maintenance, management, snow removal
- New Settler's Landing Association
- Settlers Landing Subdivision
Recreation
- Community Playground
Pet Policy
- Pets Allowed
Ownership History
Purchase Details
Home Financials for this Owner
Home Financials are based on the most recent Mortgage that was taken out on this home.Purchase Details
Home Financials for this Owner
Home Financials are based on the most recent Mortgage that was taken out on this home.Purchase Details
Home Financials for this Owner
Home Financials are based on the most recent Mortgage that was taken out on this home.Purchase Details
Home Financials for this Owner
Home Financials are based on the most recent Mortgage that was taken out on this home.Purchase Details
Home Financials for this Owner
Home Financials are based on the most recent Mortgage that was taken out on this home.Purchase Details
Purchase Details
Similar Homes in Laurel, MD
Home Values in the Area
Average Home Value in this Area
Purchase History
| Date | Type | Sale Price | Title Company |
|---|---|---|---|
| Deed | $435,000 | Cardinal Title Group | |
| Deed | $435,000 | Cardinal Title Group | |
| Interfamily Deed Transfer | -- | Lsi | |
| Deed | -- | -- | |
| Deed | -- | -- | |
| Deed | $225,000 | -- | |
| Deed | -- | -- | |
| Deed | $107,500 | -- |
Mortgage History
| Date | Status | Loan Amount | Loan Type |
|---|---|---|---|
| Open | $427,121 | FHA | |
| Closed | $427,121 | FHA | |
| Previous Owner | $275,000 | New Conventional | |
| Previous Owner | $280,000 | Stand Alone Refi Refinance Of Original Loan | |
| Previous Owner | $280,000 | New Conventional | |
| Previous Owner | $180,000 | Purchase Money Mortgage | |
| Previous Owner | $45,000 | Stand Alone Second | |
| Previous Owner | $88,500 | New Conventional | |
| Closed | -- | No Value Available |
Property History
| Date | Event | Price | Change | Sq Ft Price |
|---|---|---|---|---|
| 06/24/2025 06/24/25 | Sold | $435,000 | +4.8% | $285 / Sq Ft |
| 05/20/2025 05/20/25 | Pending | -- | -- | -- |
| 05/16/2025 05/16/25 | For Sale | $415,000 | +13.7% | $272 / Sq Ft |
| 10/27/2023 10/27/23 | Sold | $365,000 | -3.9% | $239 / Sq Ft |
| 10/02/2023 10/02/23 | Pending | -- | -- | -- |
| 09/28/2023 09/28/23 | For Sale | $379,900 | -- | $249 / Sq Ft |
Tax History Compared to Growth
Tax History
| Year | Tax Paid | Tax Assessment Tax Assessment Total Assessment is a certain percentage of the fair market value that is determined by local assessors to be the total taxable value of land and additions on the property. | Land | Improvement |
|---|---|---|---|---|
| 2024 | $4,647 | $293,433 | $0 | $0 |
| 2023 | $4,287 | $271,867 | $0 | $0 |
| 2022 | $3,937 | $250,300 | $120,000 | $130,300 |
| 2021 | $3,785 | $245,033 | $0 | $0 |
| 2020 | $3,785 | $239,767 | $0 | $0 |
| 2019 | $3,710 | $234,500 | $87,500 | $147,000 |
| 2018 | $3,459 | $232,900 | $0 | $0 |
| 2017 | $3,425 | $234,500 | $0 | $0 |
| 2016 | -- | $229,700 | $0 | $0 |
| 2015 | -- | $229,700 | $0 | $0 |
| 2014 | -- | $229,700 | $0 | $0 |
Agents Affiliated with this Home
-
J
Seller's Agent in 2025
Jim Winn
Remax Realty Group
-
N
Buyer's Agent in 2025
Noemy Martinez Conaway
Samson Properties
-
L
Seller's Agent in 2023
Lindsay Moiles
Cummings & Co Realtors
-
M
Buyer's Agent in 2023
Mike Mondy
Keller Williams Realty Centre
Map
Source: Bright MLS
MLS Number: MDHW2052586
APN: 06-484271
- 9223 Redbridge Ct
- 9206 Pinenut Ct
- 9228 Pinenut Ct
- 9323 Cabot Ct
- 9941 Naylor Ave
- 9260 Old Scaggsville Rd
- 9420 Fairview Ave
- 610 Main St Unit 413
- 8701 Cresthill Ct
- 9778 Peace Springs Ridge
- 9848 Whiskey Run
- 9215 Bridle Path Ln Unit M
- 9200 Bridle Path Ln Unit E
- 200 1/2 11th St
- 9609 Dixon St
- 211 Patuxent Rd
- 9713 Whiskey Run
- 109 Brashears St
- 305 9th St
- 9075 N Laurel Rd Unit L
