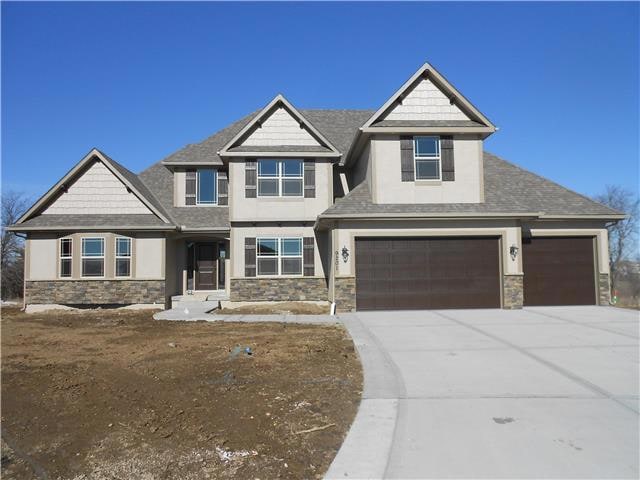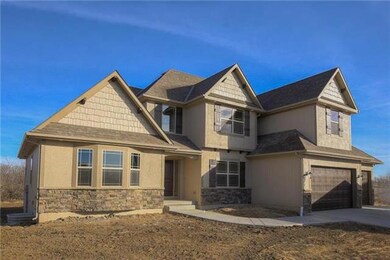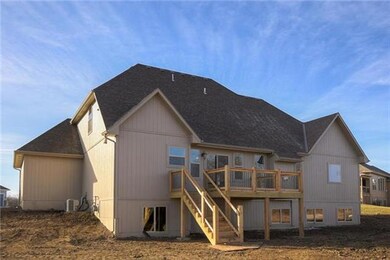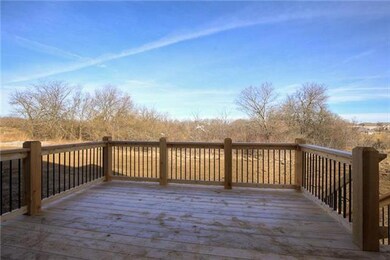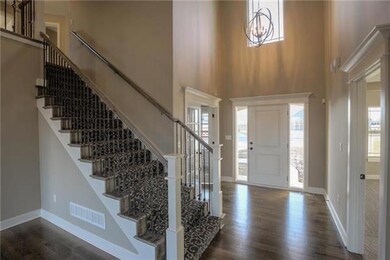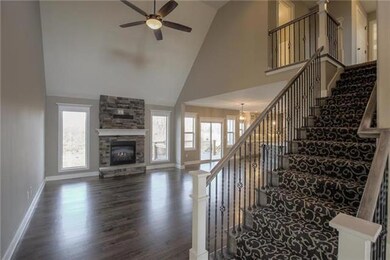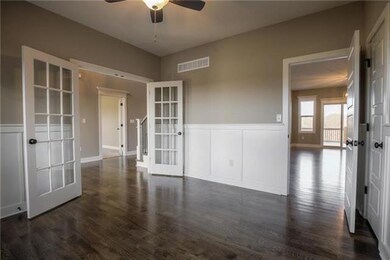
9201 SW Whispy Way Blue Springs, MO 64064
Highlights
- Custom Closet System
- Vaulted Ceiling
- Wood Flooring
- Mason Elementary School Rated A
- Traditional Architecture
- Main Floor Primary Bedroom
About This Home
As of January 2017"Galltin" floor plan (1.5 Story Home) built by award winning builder, McBee Custom Homes, located in cul-de-sac. Home has a daylite basement. Granite on kitchen counter, walk-in pantry w/ pass through door, kitchen island & hardwood floors. Great room has high ceiling, hardwood floors, & fireplace will be stone face, to the ceiling. Mud room has boot bench. Office/Formal Dining room located on main floor. Master Bedroom on main floor w/ large walk-in closet. Master bath offers tub & shower stall w/ 2 shower heads 2nd bedroom has own private bathroom. 3rd & 4th Bedroom share a bathroom. Stairs has designer carpet. Security system will be installed. The landscaping will include zoned irrigation system for yard and flower beds. You still have time to personalize this home, to be your home.
Last Agent to Sell the Property
Bill McCoy
Keller Williams Platinum Prtnr License #2005024603 Listed on: 07/15/2016
Home Details
Home Type
- Single Family
Est. Annual Taxes
- $1,624
Year Built
- Built in 2016 | Under Construction
Lot Details
- Cul-De-Sac
- Level Lot
- Sprinkler System
HOA Fees
- $29 Monthly HOA Fees
Parking
- 3 Car Attached Garage
- Front Facing Garage
Home Design
- Traditional Architecture
- Stone Frame
- Composition Roof
Interior Spaces
- 2,625 Sq Ft Home
- Wet Bar: Ceramic Tiles, Double Vanity, Shower Over Tub, Carpet, Ceiling Fan(s), Shower Only, Wood Floor, Walk-In Closet(s), Built-in Features, Granite Counters
- Built-In Features: Ceramic Tiles, Double Vanity, Shower Over Tub, Carpet, Ceiling Fan(s), Shower Only, Wood Floor, Walk-In Closet(s), Built-in Features, Granite Counters
- Vaulted Ceiling
- Ceiling Fan: Ceramic Tiles, Double Vanity, Shower Over Tub, Carpet, Ceiling Fan(s), Shower Only, Wood Floor, Walk-In Closet(s), Built-in Features, Granite Counters
- Skylights
- Shades
- Plantation Shutters
- Drapes & Rods
- Great Room with Fireplace
- Family Room Downstairs
- Formal Dining Room
- Home Office
- Laundry on main level
Kitchen
- Eat-In Kitchen
- Electric Oven or Range
- Dishwasher
- Stainless Steel Appliances
- Kitchen Island
- Granite Countertops
- Laminate Countertops
- Disposal
Flooring
- Wood
- Wall to Wall Carpet
- Linoleum
- Laminate
- Stone
- Ceramic Tile
- Luxury Vinyl Plank Tile
- Luxury Vinyl Tile
Bedrooms and Bathrooms
- 4 Bedrooms
- Primary Bedroom on Main
- Custom Closet System
- Cedar Closet: Ceramic Tiles, Double Vanity, Shower Over Tub, Carpet, Ceiling Fan(s), Shower Only, Wood Floor, Walk-In Closet(s), Built-in Features, Granite Counters
- Walk-In Closet: Ceramic Tiles, Double Vanity, Shower Over Tub, Carpet, Ceiling Fan(s), Shower Only, Wood Floor, Walk-In Closet(s), Built-in Features, Granite Counters
- Double Vanity
- Whirlpool Bathtub
- Ceramic Tiles
Basement
- Basement Fills Entire Space Under The House
- Sump Pump
- Natural lighting in basement
Home Security
- Home Security System
- Storm Windows
- Storm Doors
Schools
- Mason Lee's Summit Elementary School
- Lee's Summit North High School
Additional Features
- Enclosed patio or porch
- Forced Air Heating and Cooling System
Listing and Financial Details
- Assessor Parcel Number 53-610-01-51-00-0-00-000
Community Details
Overview
- The Estates At Chapman Farms Subdivision, "Gallatin" 1.5 Story Floorplan
Recreation
- Community Pool
- Trails
Ownership History
Purchase Details
Purchase Details
Home Financials for this Owner
Home Financials are based on the most recent Mortgage that was taken out on this home.Purchase Details
Home Financials for this Owner
Home Financials are based on the most recent Mortgage that was taken out on this home.Purchase Details
Similar Homes in Blue Springs, MO
Home Values in the Area
Average Home Value in this Area
Purchase History
| Date | Type | Sale Price | Title Company |
|---|---|---|---|
| Warranty Deed | -- | None Available | |
| Warranty Deed | $390,550 | Clt | |
| Warranty Deed | -- | None Available | |
| Warranty Deed | -- | Kansas City Title Inc |
Mortgage History
| Date | Status | Loan Amount | Loan Type |
|---|---|---|---|
| Open | $310,453 | New Conventional | |
| Closed | $309,100 | New Conventional | |
| Previous Owner | $312,440 | New Conventional | |
| Previous Owner | $306,672 | No Value Available |
Property History
| Date | Event | Price | Change | Sq Ft Price |
|---|---|---|---|---|
| 07/24/2025 07/24/25 | For Sale | $650,000 | +68.4% | $153 / Sq Ft |
| 01/30/2017 01/30/17 | Sold | -- | -- | -- |
| 12/12/2016 12/12/16 | Pending | -- | -- | -- |
| 07/16/2016 07/16/16 | For Sale | $386,000 | -- | $147 / Sq Ft |
Tax History Compared to Growth
Tax History
| Year | Tax Paid | Tax Assessment Tax Assessment Total Assessment is a certain percentage of the fair market value that is determined by local assessors to be the total taxable value of land and additions on the property. | Land | Improvement |
|---|---|---|---|---|
| 2024 | $8,813 | $110,683 | $14,708 | $95,975 |
| 2023 | $8,813 | $110,683 | $10,095 | $100,588 |
| 2022 | $6,563 | $71,060 | $11,372 | $59,688 |
| 2021 | $6,320 | $71,060 | $11,372 | $59,688 |
| 2020 | $6,156 | $66,315 | $11,372 | $54,943 |
| 2019 | $6,015 | $66,315 | $11,372 | $54,943 |
| 2018 | $1,784,193 | $65,550 | $14,250 | $51,300 |
| 2017 | $6,000 | $12,414 | $12,414 | $0 |
| 2016 | $1,627 | $12,103 | $12,103 | $0 |
| 2014 | $872 | $3,631 | $3,631 | $0 |
Agents Affiliated with this Home
-
Capri Swanson
C
Seller's Agent in 2025
Capri Swanson
Keller Williams Realty Partners Inc.
(816) 308-3069
1 in this area
107 Total Sales
-
B
Seller's Agent in 2017
Bill McCoy
Keller Williams Platinum Prtnr
-
Debbie Weber

Seller Co-Listing Agent in 2017
Debbie Weber
RE/MAX Elite, REALTORS
(816) 875-1770
47 in this area
96 Total Sales
-
Rich Langston
R
Buyer's Agent in 2017
Rich Langston
Platinum Realty LLC
(816) 679-5000
3 in this area
53 Total Sales
Map
Source: Heartland MLS
MLS Number: 2002512
APN: 53-610-01-51-00-0-00-000
- 1104 SW Whispering Willow Way
- 1116 SW Whispering Willow Way
- 1132 SW Whispering Willow Way
- 9301 Leviathan Ct
- 900 SW Peach Tree Ln
- 904 SW Peach Tree Ln
- 902 SW Peach Tree Ln
- 820 SW Peach Tree Ln
- 25908 NE Colbern Rd
- 25325 Lawnwood Ct
- 8838 SW 9th Terrace
- 8825 SW 10th St
- 8821 SW 10th St
- 8830 SW 9th Terrace
- 8817 SW 10th St
- 8826 SW 9th Terrace
- 8813 SW 10th St
- 8809 SW 10th St
- 8805 SW 10th St
- 8819 SW 8th St
