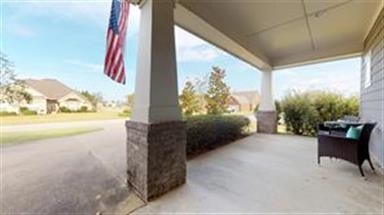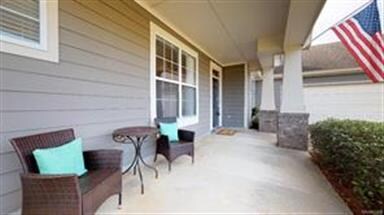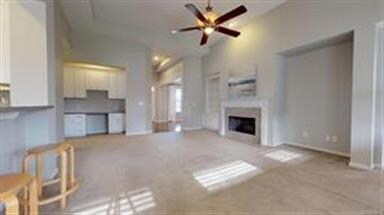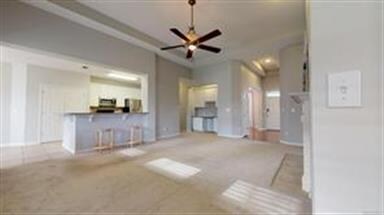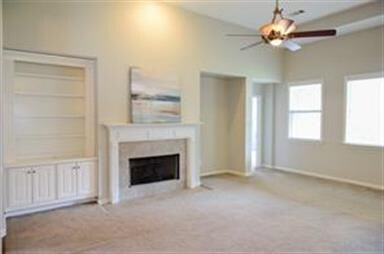
9201 Whispine Ct Montgomery, AL 36117
Outer East NeighborhoodEstimated Value: $330,494 - $367,000
Highlights
- Water Access
- Outdoor Pool
- Covered patio or porch
- Tennis Courts
- Wood Flooring
- 2 Car Attached Garage
About This Home
As of January 2020Fall in LOVE with this Beautiful Craftsman Style 4 Bedroom/3 Full Bath plus BONUS Room on a Large Corner Lot in desirable Deer Creek! Open Concept Floor Plan with Wrap Around Bar Seating for 6! Mother In Law Concept featuring a Large Master Suite including Tiled Shower, Jetted Tub and a HUGE Master Closet! Office Nook PLUS Additional Coffee or Wet Bar Area and a Large Laundry Room. So many Recent Updates including BRAND NEW APPLIANCES!! Incredible storage throughout the home! Did I mention the Back Patio? Spacious and Ready for Entertaining or Morning Relaxation with a Full Privacy Fence. Location is perfect for Quick and Easy Access into the Neighborhood. Deer Creek Amenities include a Community Pool, Tennis Courts, Fitness Room, Clubhouse, Fishing, Picnic Area, Walking Path and Gated Access after 11pm. So much to LOVE in this Incredible Home! Schedule your Personal Tour Today!!
Home Details
Home Type
- Single Family
Est. Annual Taxes
- $1,558
Year Built
- Built in 2003
Lot Details
- 0.35 Acre Lot
- Property is Fully Fenced
- Privacy Fence
HOA Fees
- $63 Monthly HOA Fees
Home Design
- Slab Foundation
- Ridge Vents on the Roof
- Roof Vent Fans
- HardiePlank Siding
Interior Spaces
- 2,456 Sq Ft Home
- 1-Story Property
- Tray Ceiling
- Ceiling height of 9 feet or more
- Gas Fireplace
- Double Pane Windows
- Blinds
- Insulated Doors
- Fire and Smoke Detector
- Washer and Dryer Hookup
Kitchen
- Breakfast Bar
- Self-Cleaning Oven
- Electric Range
- Microwave
- Ice Maker
- Dishwasher
- Disposal
Flooring
- Wood
- Wall to Wall Carpet
- Tile
Bedrooms and Bathrooms
- 4 Bedrooms
- Walk-In Closet
- Bathroom on Main Level
- 3 Full Bathrooms
- Double Vanity
- Garden Bath
- Separate Shower
- Linen Closet In Bathroom
Attic
- Attic Floors
- Storage In Attic
- Pull Down Stairs to Attic
Parking
- 2 Car Attached Garage
- 2 Driveway Spaces
- Garage Door Opener
Outdoor Features
- Outdoor Pool
- Water Access
- Tennis Courts
- Covered patio or porch
Schools
- Blount Elementary School
- Carr Middle School
- Park Crossing High School
Utilities
- Central Heating and Cooling System
- Gas Water Heater
- Municipal Trash
Listing and Financial Details
- Assessor Parcel Number 03-09-07-35-00-000-013064
Community Details
Recreation
- Community Pool
Ownership History
Purchase Details
Home Financials for this Owner
Home Financials are based on the most recent Mortgage that was taken out on this home.Purchase Details
Home Financials for this Owner
Home Financials are based on the most recent Mortgage that was taken out on this home.Purchase Details
Home Financials for this Owner
Home Financials are based on the most recent Mortgage that was taken out on this home.Similar Homes in Montgomery, AL
Home Values in the Area
Average Home Value in this Area
Purchase History
| Date | Buyer | Sale Price | Title Company |
|---|---|---|---|
| Hudson Anthony L | $270,160 | None Available | |
| Whitt Murry S | -- | -- | |
| Hartsfield Shannon R | $234,816 | -- |
Mortgage History
| Date | Status | Borrower | Loan Amount |
|---|---|---|---|
| Open | Hudson Anthony L | $265,266 | |
| Previous Owner | Whitt Murry S | $40,600 | |
| Previous Owner | Whitt Murry S | $216,800 | |
| Previous Owner | Hartsfield Shannon R | $187,816 | |
| Closed | Hartsfield Shannon R | $35,215 |
Property History
| Date | Event | Price | Change | Sq Ft Price |
|---|---|---|---|---|
| 01/22/2020 01/22/20 | Sold | $270,160 | +3.9% | $110 / Sq Ft |
| 12/17/2019 12/17/19 | Pending | -- | -- | -- |
| 09/11/2019 09/11/19 | For Sale | $259,900 | -- | $106 / Sq Ft |
Tax History Compared to Growth
Tax History
| Year | Tax Paid | Tax Assessment Tax Assessment Total Assessment is a certain percentage of the fair market value that is determined by local assessors to be the total taxable value of land and additions on the property. | Land | Improvement |
|---|---|---|---|---|
| 2024 | $1,558 | $32,760 | $5,000 | $27,760 |
| 2023 | $1,558 | $32,220 | $5,000 | $27,220 |
| 2022 | $973 | $27,780 | $5,000 | $22,780 |
| 2021 | $934 | $25,580 | $0 | $0 |
| 2020 | $897 | $25,700 | $5,000 | $20,700 |
| 2019 | $877 | $25,160 | $5,000 | $20,160 |
| 2018 | $913 | $25,000 | $5,000 | $20,000 |
| 2017 | $870 | $49,920 | $10,000 | $39,920 |
| 2014 | $873 | $25,040 | $5,000 | $20,040 |
| 2013 | -- | $24,840 | $5,500 | $19,340 |
Agents Affiliated with this Home
-
Leslie Zeanah

Seller's Agent in 2020
Leslie Zeanah
IronGate Real Estate
(334) 799-0210
23 in this area
79 Total Sales
Map
Source: Montgomery Area Association of REALTORS®
MLS Number: 460901
APN: 09-07-35-0-000-013.064
- 9272 Whispine Ct
- 8901 Caraway Ln
- 8919 Register Ridge
- 8942 Caraway Ln
- 8961 Caraway Ln
- 8849 Ashland Park Place
- 9206 Harrington Cir
- 1018 Timber Gap Crossing
- 1030 Timber Gap Crossing
- 1036 Timber Gap Crossing
- 8900 Stoneridge Place
- 8907 Dallinger Ct
- 8925 Thompson Ridge Loop
- 1054 Timber Gap Crossing
- 8742 Polo Ridge
- 8933 Thompson Ridge Loop
- 8945 Thompson Ridge Loop
- 9220 Stillforest Ct
- 8944 Thompson Ridge Loop
- 9420 Tillman Ct
- 9201 Whispine Ct
- 9207 Whispine Ct
- 8822 Autumn Brooke Way
- 8822 Autumnbrooke Way
- 9213 Whispine Ct
- 8828 Autumn Brooke Way
- 9200 Whispine Ct
- 8819 Autumnbrooke Way
- 9261 Whispine Ct
- 9206 Whispine Ct
- 8807 Autumnbrooke Way
- 8906 Autumnbrooke Way
- 9255 Whispine Ct
- 9243 Whispine Ct
- 9212 Whispine Ct
- 9297 Springwood Ct
- 9267 Whispine Ct
- 8801 Autumnbrooke Way
- 8912 Autumn Brooke Way
- 9292 Springwood Ct

