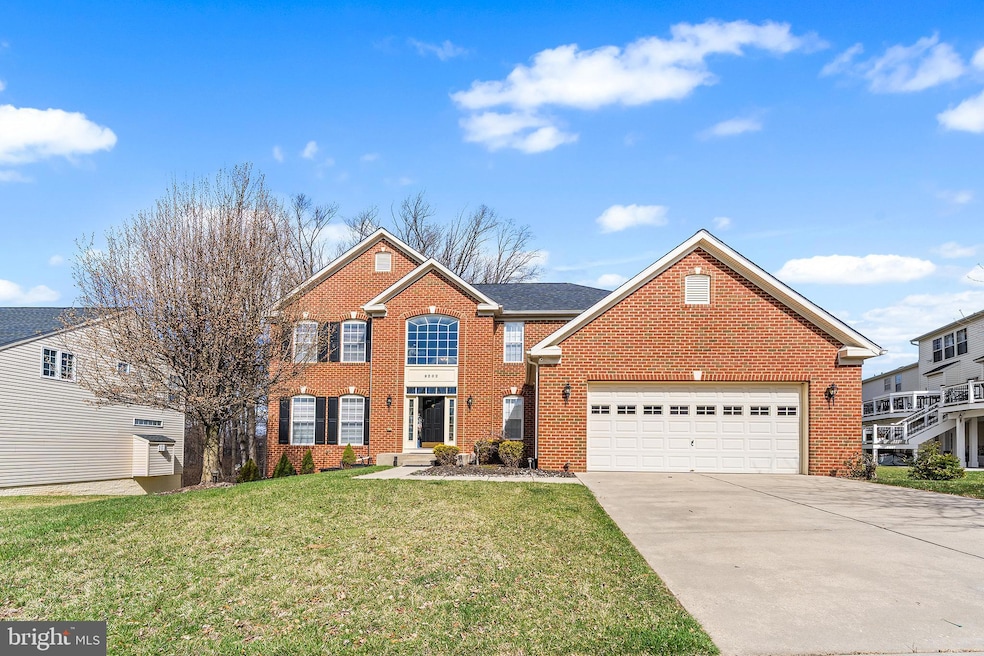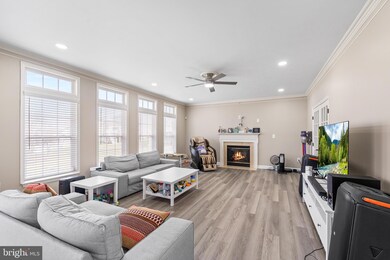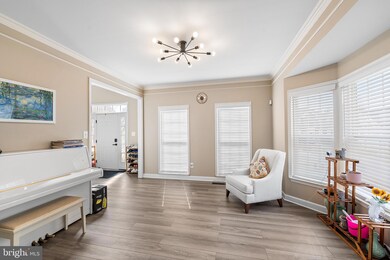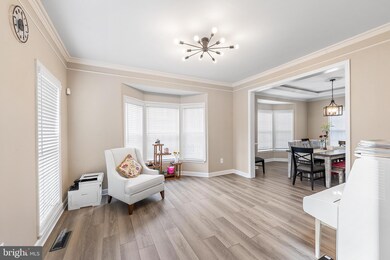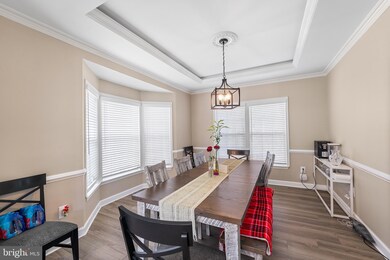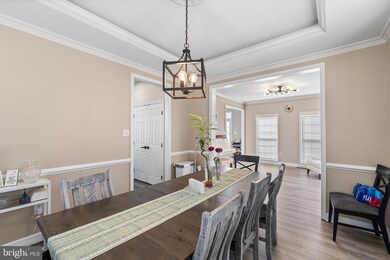
9202 Amber Oaks Way Owings Mills, MD 21117
Highlights
- 1 Fireplace
- 2 Car Attached Garage
- Central Heating and Cooling System
About This Home
As of July 2025This stunning 4-bedroom, 31⁄2-bath brick-front beauty in the heart of Owings Mills is exactly what you’ve been waiting for! From the moment you step into the grand 2-story foyer, you’ll know this home is something special. With an open floor plan, hardwood floors, and natural light pouring in from every angle, this home is perfect for modern living and entertaining. The formal living room, with its charming bay window, the elegant dining room overlooking the backyard, and the chef-inspired kitchen featuring quartz countertops and stainless steel appliances are sure to impress. The cozy family room with a gas fireplace and private office space are perfect for everyday comfort and work-from-home convenience. Upstairs, the owner’s suite is a personal retreat with a tray ceiling, sitting area, luxurious bath, and an oversized walk-in closet. Three additional spacious bedrooms and an updated full guest bathroom complete the upper level.
The lower level offers even more options! Featuring a potential 5th bedroom or rec room, plus a walkout to a large patio, it’s ideal for entertaining, hosting guests, or simply relaxing. A full bath and ample storage space round out this versatile lower level. Located in the highly sought-after McDonough Oaks neighborhood, this home provides easy access to parks, shopping, dining, and commuter routes to Baltimore, Towson, Columbia, and D.C. Enjoy outdoor living on the composite 2-tiered deck or in your large backyard. This home truly has it all. Don’t miss out on this incredible opportunity—schedule your tour today!
Last Agent to Sell the Property
Jonathan Scheffenacker
Redfin Corp Listed on: 03/28/2025

Home Details
Home Type
- Single Family
Est. Annual Taxes
- $5,499
Year Built
- Built in 2007
Lot Details
- 7,901 Sq Ft Lot
HOA Fees
- $80 Monthly HOA Fees
Parking
- 2 Car Attached Garage
- 4 Driveway Spaces
- Front Facing Garage
Home Design
- Brick Exterior Construction
Interior Spaces
- Property has 3 Levels
- 1 Fireplace
- Finished Basement
Bedrooms and Bathrooms
Utilities
- Central Heating and Cooling System
- Natural Gas Water Heater
Community Details
- Lee Property Subdivision
Listing and Financial Details
- Assessor Parcel Number 04022400010292
Ownership History
Purchase Details
Home Financials for this Owner
Home Financials are based on the most recent Mortgage that was taken out on this home.Purchase Details
Home Financials for this Owner
Home Financials are based on the most recent Mortgage that was taken out on this home.Purchase Details
Home Financials for this Owner
Home Financials are based on the most recent Mortgage that was taken out on this home.Purchase Details
Home Financials for this Owner
Home Financials are based on the most recent Mortgage that was taken out on this home.Purchase Details
Home Financials for this Owner
Home Financials are based on the most recent Mortgage that was taken out on this home.Purchase Details
Home Financials for this Owner
Home Financials are based on the most recent Mortgage that was taken out on this home.Purchase Details
Purchase Details
Similar Homes in Owings Mills, MD
Home Values in the Area
Average Home Value in this Area
Purchase History
| Date | Type | Sale Price | Title Company |
|---|---|---|---|
| Deed | $735,000 | Terrain Title | |
| Deed | $735,000 | Terrain Title | |
| Deed | $705,000 | Stewart Title | |
| Deed | $705,000 | Stewart Title | |
| Deed | $675,000 | Pinnacle Title | |
| Deed | $425,000 | All Star Title Inc | |
| Deed | $400,000 | -- | |
| Deed | $400,000 | -- | |
| Deed | $220,000 | -- | |
| Deed | $220,000 | -- |
Mortgage History
| Date | Status | Loan Amount | Loan Type |
|---|---|---|---|
| Open | $582,400 | New Conventional | |
| Closed | $582,400 | New Conventional | |
| Previous Owner | $655,500 | New Conventional | |
| Previous Owner | $417,302 | FHA | |
| Previous Owner | $318,000 | Stand Alone Second | |
| Previous Owner | $20,000 | Stand Alone Second | |
| Previous Owner | $320,000 | Purchase Money Mortgage | |
| Previous Owner | $320,000 | Purchase Money Mortgage |
Property History
| Date | Event | Price | Change | Sq Ft Price |
|---|---|---|---|---|
| 07/03/2025 07/03/25 | Sold | $735,000 | -2.0% | $188 / Sq Ft |
| 06/04/2025 06/04/25 | Pending | -- | -- | -- |
| 03/28/2025 03/28/25 | Price Changed | $750,000 | -2.6% | $192 / Sq Ft |
| 03/28/2025 03/28/25 | For Sale | $770,000 | +9.2% | $197 / Sq Ft |
| 10/18/2024 10/18/24 | Sold | $705,000 | -2.8% | $170 / Sq Ft |
| 09/16/2024 09/16/24 | Pending | -- | -- | -- |
| 09/12/2024 09/12/24 | For Sale | $725,000 | +7.4% | $175 / Sq Ft |
| 09/23/2022 09/23/22 | Sold | $675,000 | 0.0% | $185 / Sq Ft |
| 08/27/2022 08/27/22 | Pending | -- | -- | -- |
| 08/24/2022 08/24/22 | For Sale | $675,000 | +58.8% | $185 / Sq Ft |
| 05/12/2015 05/12/15 | Sold | $425,000 | -1.2% | $153 / Sq Ft |
| 03/29/2015 03/29/15 | Pending | -- | -- | -- |
| 03/27/2015 03/27/15 | For Sale | $430,000 | -- | $155 / Sq Ft |
Tax History Compared to Growth
Tax History
| Year | Tax Paid | Tax Assessment Tax Assessment Total Assessment is a certain percentage of the fair market value that is determined by local assessors to be the total taxable value of land and additions on the property. | Land | Improvement |
|---|---|---|---|---|
| 2025 | $6,195 | $514,167 | -- | -- |
| 2024 | $6,195 | $453,700 | $113,600 | $340,100 |
| 2023 | $2,904 | $440,900 | $0 | $0 |
| 2022 | $5,586 | $428,100 | $0 | $0 |
| 2021 | $5,720 | $415,300 | $113,600 | $301,700 |
| 2020 | $5,720 | $413,467 | $0 | $0 |
| 2019 | $5,543 | $411,633 | $0 | $0 |
| 2018 | $5,345 | $409,800 | $113,600 | $296,200 |
| 2017 | $4,995 | $374,733 | $0 | $0 |
| 2016 | $4,386 | $339,667 | $0 | $0 |
| 2015 | $4,386 | $304,600 | $0 | $0 |
| 2014 | $4,386 | $304,600 | $0 | $0 |
Agents Affiliated with this Home
-
J
Seller's Agent in 2025
Jonathan Scheffenacker
Redfin Corp
-
M
Buyer's Agent in 2025
Marie Morfaw
NLM Realtors
(410) 908-3950
3 in this area
34 Total Sales
-

Seller's Agent in 2024
Jeannette Westcott
Keller Williams Realty Centre
(410) 336-6585
3 in this area
491 Total Sales
-
Y
Buyer's Agent in 2024
Yeadarm Hwang
Smart Realty, LLC
1 in this area
3 Total Sales
-

Seller's Agent in 2022
Kimberly Orange
KLR Real Estate Inc
(410) 753-3673
3 in this area
62 Total Sales
-

Seller Co-Listing Agent in 2022
Benjamin Herbert
KLR Real Estate Inc
(443) 683-6070
1 in this area
21 Total Sales
Map
Source: Bright MLS
MLS Number: MDBC2122654
APN: 02-2400010292
- 1205/99 Winands Rd
- 28 Sunrise Ct
- 9112 Meadow Heights Rd
- 9514 Yellow Doll Dr
- 3816 Cassandra Rd
- 1 Tokay Ct
- 3805 Terka Cir
- 4119 Hunters Hill Cir
- 9401 Lyonswood Dr
- 9146 Marlove Oaks Ln
- 4246 Huntshire Rd
- 9044 Allenswood Rd
- 9402 James MacGowan Ln Unit 611
- 3729 Offutt Rd
- 4425 Potts Ct Unit 596
- 8813 Stone Ridge Cir Unit 203
- 4450 Potts Ct Unit 575
- 9440 Adelaide Ln
- 9206 Owings Choice Ct
- 47 Horseman Ct
