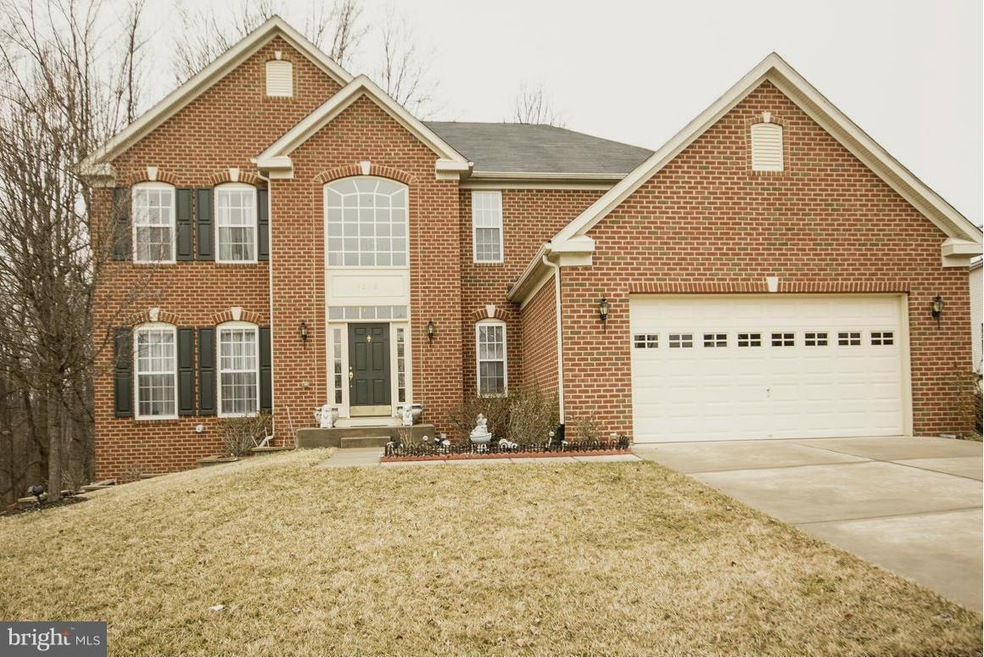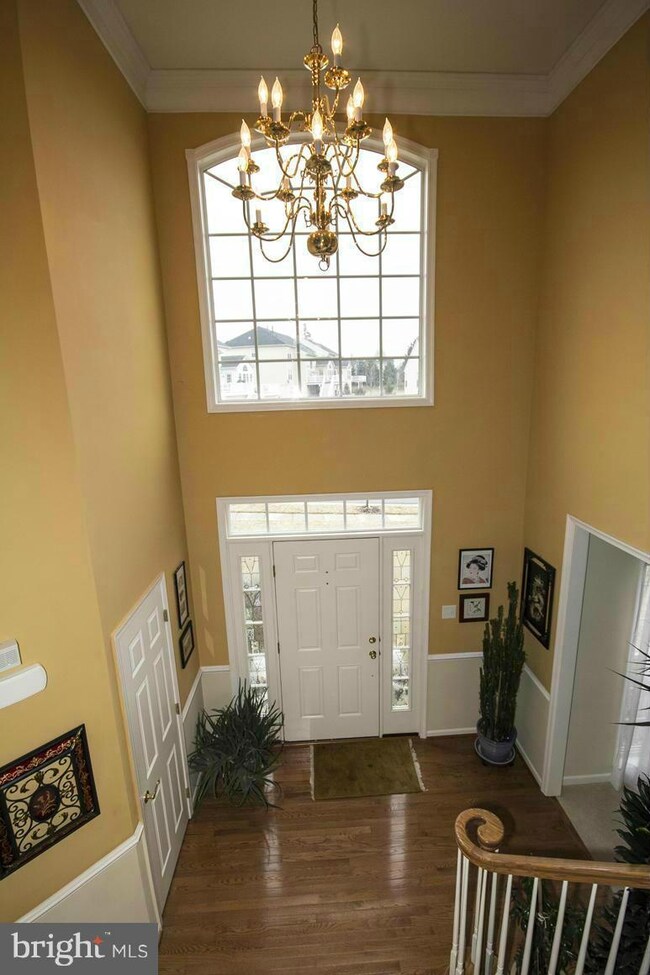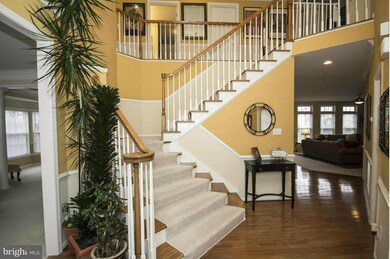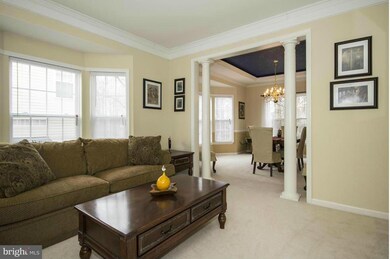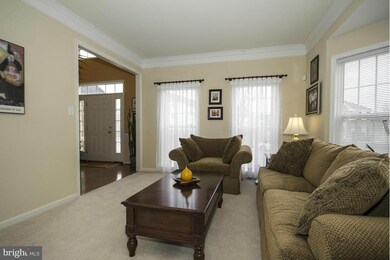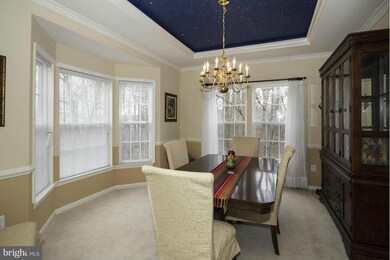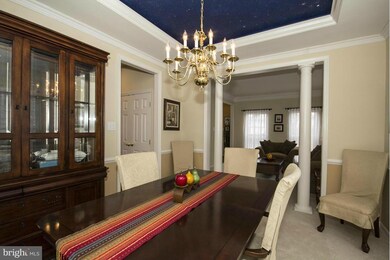
9202 Amber Oaks Way Owings Mills, MD 21117
Highlights
- Gourmet Kitchen
- Colonial Architecture
- 2 Fireplaces
- Open Floorplan
- Wood Flooring
- Upgraded Countertops
About This Home
As of July 2025STOP! LOOK! & BUY!! This brick front Home of distinction & elegance is picture perfect! premium lot and minutes to metro. Bright 2 story foyer, beautiful kit. w/granite, wood fl & 42" cabinetry. Oversized family room w/gas fp. Den/Office. Stately MB w/sitting room, spa MB & organized MB closet. Outstanding LL - party sized rec room w/walkout to 16 x 20 patio. Media room w/gas fp 2 tier trex deck
Last Agent to Sell the Property
Long & Foster Real Estate, Inc. License #303277 Listed on: 03/27/2015

Home Details
Home Type
- Single Family
Est. Annual Taxes
- $4,102
Year Built
- Built in 2007
Lot Details
- 7,901 Sq Ft Lot
- Property is in very good condition
HOA Fees
- $60 Monthly HOA Fees
Parking
- 2 Car Attached Garage
Home Design
- Colonial Architecture
- Brick Exterior Construction
- Asphalt Roof
Interior Spaces
- Property has 3 Levels
- Open Floorplan
- Chair Railings
- Crown Molding
- Ceiling Fan
- 2 Fireplaces
- Window Treatments
- Family Room Off Kitchen
- Living Room
- Dining Room
- Den
- Wood Flooring
Kitchen
- Gourmet Kitchen
- Gas Oven or Range
- Microwave
- Ice Maker
- Dishwasher
- Kitchen Island
- Upgraded Countertops
- Disposal
Bedrooms and Bathrooms
- 4 Bedrooms
- En-Suite Primary Bedroom
- En-Suite Bathroom
- 3.5 Bathrooms
Laundry
- Dryer
- Washer
Finished Basement
- Rear Basement Entry
- Basement with some natural light
Utilities
- Forced Air Heating and Cooling System
- Vented Exhaust Fan
- Natural Gas Water Heater
Community Details
- Lee Property Subdivision
Listing and Financial Details
- Tax Lot 92
- Assessor Parcel Number 04022400010292
Ownership History
Purchase Details
Home Financials for this Owner
Home Financials are based on the most recent Mortgage that was taken out on this home.Purchase Details
Home Financials for this Owner
Home Financials are based on the most recent Mortgage that was taken out on this home.Purchase Details
Home Financials for this Owner
Home Financials are based on the most recent Mortgage that was taken out on this home.Purchase Details
Home Financials for this Owner
Home Financials are based on the most recent Mortgage that was taken out on this home.Purchase Details
Home Financials for this Owner
Home Financials are based on the most recent Mortgage that was taken out on this home.Purchase Details
Home Financials for this Owner
Home Financials are based on the most recent Mortgage that was taken out on this home.Purchase Details
Purchase Details
Similar Homes in the area
Home Values in the Area
Average Home Value in this Area
Purchase History
| Date | Type | Sale Price | Title Company |
|---|---|---|---|
| Deed | $735,000 | Terrain Title | |
| Deed | $735,000 | Terrain Title | |
| Deed | $705,000 | Stewart Title | |
| Deed | $705,000 | Stewart Title | |
| Deed | $675,000 | Pinnacle Title | |
| Deed | $425,000 | All Star Title Inc | |
| Deed | $400,000 | -- | |
| Deed | $400,000 | -- | |
| Deed | $220,000 | -- | |
| Deed | $220,000 | -- |
Mortgage History
| Date | Status | Loan Amount | Loan Type |
|---|---|---|---|
| Open | $582,400 | New Conventional | |
| Closed | $582,400 | New Conventional | |
| Previous Owner | $655,500 | New Conventional | |
| Previous Owner | $417,302 | FHA | |
| Previous Owner | $318,000 | Stand Alone Second | |
| Previous Owner | $20,000 | Stand Alone Second | |
| Previous Owner | $320,000 | Purchase Money Mortgage | |
| Previous Owner | $320,000 | Purchase Money Mortgage |
Property History
| Date | Event | Price | Change | Sq Ft Price |
|---|---|---|---|---|
| 07/03/2025 07/03/25 | Sold | $735,000 | -2.0% | $188 / Sq Ft |
| 06/04/2025 06/04/25 | Pending | -- | -- | -- |
| 03/28/2025 03/28/25 | Price Changed | $750,000 | -2.6% | $192 / Sq Ft |
| 03/28/2025 03/28/25 | For Sale | $770,000 | +9.2% | $197 / Sq Ft |
| 10/18/2024 10/18/24 | Sold | $705,000 | -2.8% | $170 / Sq Ft |
| 09/16/2024 09/16/24 | Pending | -- | -- | -- |
| 09/12/2024 09/12/24 | For Sale | $725,000 | +7.4% | $175 / Sq Ft |
| 09/23/2022 09/23/22 | Sold | $675,000 | 0.0% | $185 / Sq Ft |
| 08/27/2022 08/27/22 | Pending | -- | -- | -- |
| 08/24/2022 08/24/22 | For Sale | $675,000 | +58.8% | $185 / Sq Ft |
| 05/12/2015 05/12/15 | Sold | $425,000 | -1.2% | $153 / Sq Ft |
| 03/29/2015 03/29/15 | Pending | -- | -- | -- |
| 03/27/2015 03/27/15 | For Sale | $430,000 | -- | $155 / Sq Ft |
Tax History Compared to Growth
Tax History
| Year | Tax Paid | Tax Assessment Tax Assessment Total Assessment is a certain percentage of the fair market value that is determined by local assessors to be the total taxable value of land and additions on the property. | Land | Improvement |
|---|---|---|---|---|
| 2025 | $6,195 | $514,167 | -- | -- |
| 2024 | $6,195 | $453,700 | $113,600 | $340,100 |
| 2023 | $2,904 | $440,900 | $0 | $0 |
| 2022 | $5,586 | $428,100 | $0 | $0 |
| 2021 | $5,720 | $415,300 | $113,600 | $301,700 |
| 2020 | $5,720 | $413,467 | $0 | $0 |
| 2019 | $5,543 | $411,633 | $0 | $0 |
| 2018 | $5,345 | $409,800 | $113,600 | $296,200 |
| 2017 | $4,995 | $374,733 | $0 | $0 |
| 2016 | $4,386 | $339,667 | $0 | $0 |
| 2015 | $4,386 | $304,600 | $0 | $0 |
| 2014 | $4,386 | $304,600 | $0 | $0 |
Agents Affiliated with this Home
-
Jonathan Scheffenacker
J
Seller's Agent in 2025
Jonathan Scheffenacker
Redfin Corp
-
Marie Morfaw
M
Buyer's Agent in 2025
Marie Morfaw
NLM Realtors
(410) 908-3950
3 in this area
32 Total Sales
-
Jeannette Westcott

Seller's Agent in 2024
Jeannette Westcott
Keller Williams Realty Centre
(410) 336-6585
3 in this area
494 Total Sales
-
Yeadarm Hwang
Y
Buyer's Agent in 2024
Yeadarm Hwang
Smart Realty, LLC
1 in this area
3 Total Sales
-
Kimberly Orange

Seller's Agent in 2022
Kimberly Orange
KLR Real Estate Inc
(410) 753-3673
3 in this area
61 Total Sales
-
Benjamin Herbert

Seller Co-Listing Agent in 2022
Benjamin Herbert
KLR Real Estate Inc
(443) 683-6070
1 in this area
21 Total Sales
Map
Source: Bright MLS
MLS Number: 1003757731
APN: 02-2400010292
- 1205/99 Winands Rd
- 28 Sunrise Ct
- 9112 Meadow Heights Rd
- 3823 Cassandra Rd
- 3822 Cassandra Rd
- 9514 Yellow Doll Dr
- 3816 Cassandra Rd
- 1 Tokay Ct
- 4129 Hunters Hill Cir
- 9401 Lyonswood Dr
- 9306 Edway Cir
- 9146 Marlove Oaks Ln
- 9214 Mardella Ridge Rd
- 8829 Falcon Ridge Dr
- 4308 Huntshire Rd
- 9351 Owings Choice Ct
- 9044 Allenswood Rd
- 9104 Marlove Oaks Ln
- 9311 Leigh Choice Ct
- 4320 Huntshire Rd
