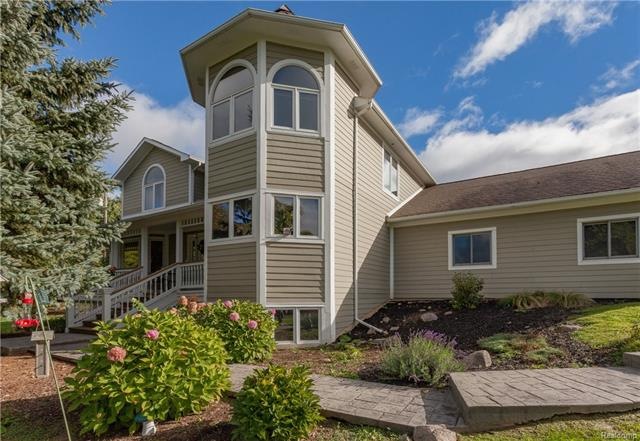
$444,990
- 3 Beds
- 2.5 Baths
- 2,097 Sq Ft
- 4084 Nottingham Cir
- Independence Township, MI
Immediate occupancy. This exceptional Ashton Floorplan is an absolute must-see. The main level features an attached two-car garage, nine-foot ceilings, and an open-flow gathering room and cafe. The spacious kitchen offers a large island with ample seating, beautiful stainless steel appliances and extensive counter space ideal for entertaining friends and family. The upper level presents an
Heather Shaffer PH Relocation Services LLC
