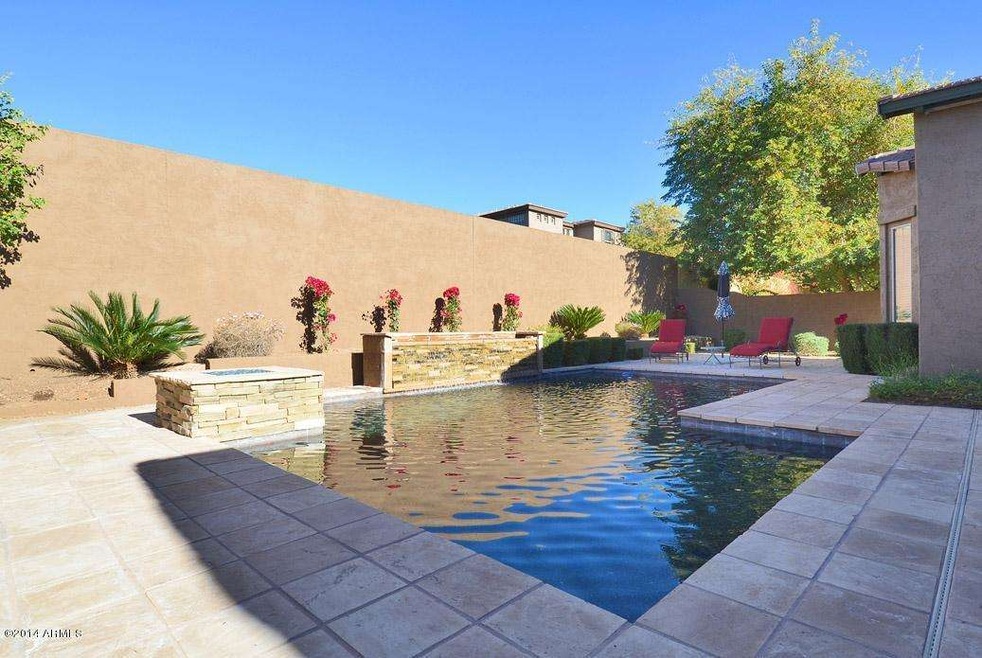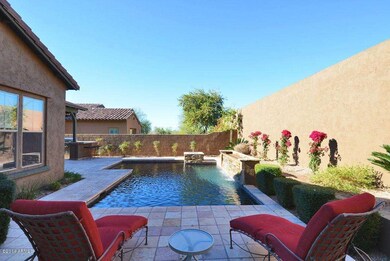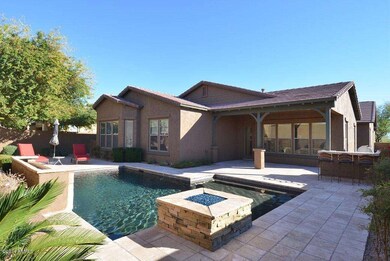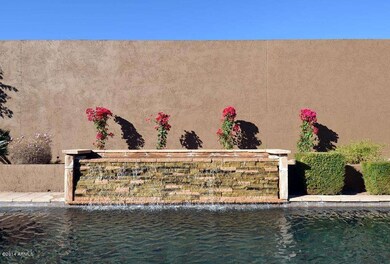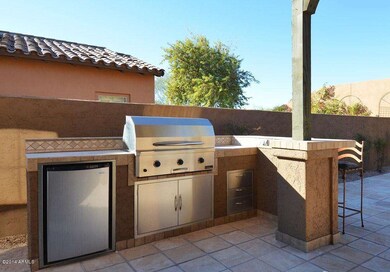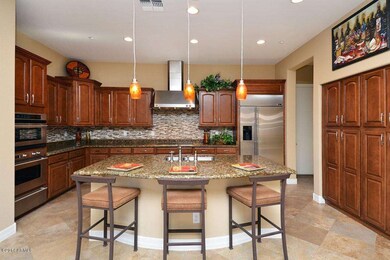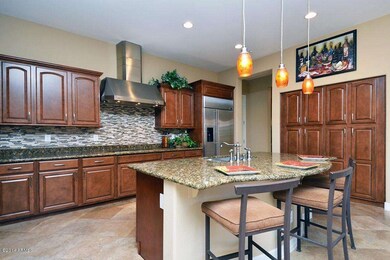
9202 E Via de Vaquero Dr Scottsdale, AZ 85255
DC Ranch NeighborhoodHighlights
- Fitness Center
- Play Pool
- Clubhouse
- Copper Ridge School Rated A
- Gated Community
- Family Room with Fireplace
About This Home
As of January 2024JUST REDUCED! ABSOLUTELY THE BEST FOR THE MONEY..Stunning Single Level Highly UPGRADED Executive Home In Prestigious THE ESTATES at DC RANCH**Gorgeous Gated Community w/ Private Interior Park**Stunning MIDNIGHT PEARL Pebble Pool w/ attached Gas Fire Place&WATERFALL**BBQ w/ Frig**Fabulous GREATROOM Floorplan**DREAM KITCHEN**UPGRADED GE Monogram S/S Appliances w/ Built In Frig, Wall Oven, Warming Draw**Rich Mahogany Finish Cabinets**Slab Granite Counters Glass Backsplash** Baths w/ Slab Counters**Travertine Tile Showers**HIGHLY UPGRADED Beautiful Travertine Tile Floors THROUGHOUT**SPLIT 4 Bedrooms+OFFICE, 3 Full Baths Plus Power Room**Textured Berber Carpet** Flawless Int&Ext Paint**Epoxy Garage Floor** Prewired for Wall Mount Flat Screens& Surround Sound**COBBLESTONE DRIVE&WALK WAY!
Home Details
Home Type
- Single Family
Est. Annual Taxes
- $3,686
Year Built
- Built in 2005
Lot Details
- 8,763 Sq Ft Lot
- Desert faces the front and back of the property
- Block Wall Fence
- Sprinklers on Timer
HOA Fees
- $175 Monthly HOA Fees
Parking
- 3 Car Garage
- 2 Open Parking Spaces
- Tandem Parking
- Garage Door Opener
Home Design
- Wood Frame Construction
- Tile Roof
- Stucco
Interior Spaces
- 3,377 Sq Ft Home
- 1-Story Property
- Ceiling Fan
- Gas Fireplace
- Double Pane Windows
- Solar Screens
- Family Room with Fireplace
- 2 Fireplaces
Kitchen
- Built-In Microwave
- Kitchen Island
- Granite Countertops
Flooring
- Carpet
- Stone
Bedrooms and Bathrooms
- 4 Bedrooms
- Primary Bathroom is a Full Bathroom
- 3.5 Bathrooms
- Dual Vanity Sinks in Primary Bathroom
- Hydromassage or Jetted Bathtub
- Bathtub With Separate Shower Stall
Home Security
- Security System Owned
- Fire Sprinkler System
Accessible Home Design
- No Interior Steps
Outdoor Features
- Play Pool
- Covered patio or porch
- Outdoor Fireplace
- Fire Pit
- Built-In Barbecue
Schools
- Copper Ridge Elementary School
- Chaparral High School
Utilities
- Refrigerated Cooling System
- Zoned Heating
- Heating System Uses Natural Gas
- High Speed Internet
- Cable TV Available
Listing and Financial Details
- Tax Lot 99
- Assessor Parcel Number 217-71-838
Community Details
Overview
- Association fees include ground maintenance
- Dc Ranch Association, Phone Number (480) 513-1500
- Built by Engle
- Dc Ranch Subdivision
Amenities
- Clubhouse
- Theater or Screening Room
- Recreation Room
Recreation
- Tennis Courts
- Community Playground
- Fitness Center
- Heated Community Pool
- Community Spa
- Bike Trail
Security
- Gated Community
Ownership History
Purchase Details
Home Financials for this Owner
Home Financials are based on the most recent Mortgage that was taken out on this home.Purchase Details
Home Financials for this Owner
Home Financials are based on the most recent Mortgage that was taken out on this home.Purchase Details
Purchase Details
Home Financials for this Owner
Home Financials are based on the most recent Mortgage that was taken out on this home.Purchase Details
Home Financials for this Owner
Home Financials are based on the most recent Mortgage that was taken out on this home.Purchase Details
Purchase Details
Home Financials for this Owner
Home Financials are based on the most recent Mortgage that was taken out on this home.Similar Homes in Scottsdale, AZ
Home Values in the Area
Average Home Value in this Area
Purchase History
| Date | Type | Sale Price | Title Company |
|---|---|---|---|
| Warranty Deed | $1,350,000 | Chicago Title | |
| Warranty Deed | $814,800 | First American Title Insuran | |
| Quit Claim Deed | -- | None Available | |
| Warranty Deed | $735,000 | North American Title Company | |
| Special Warranty Deed | $645,750 | None Available | |
| Trustee Deed | $966,852 | None Available | |
| Warranty Deed | $837,336 | Universal Land Title Agency |
Mortgage History
| Date | Status | Loan Amount | Loan Type |
|---|---|---|---|
| Open | $1,080,000 | New Conventional | |
| Previous Owner | $500,000 | Credit Line Revolving | |
| Previous Owner | $528,750 | New Conventional | |
| Previous Owner | $129,500 | Stand Alone Refi Refinance Of Original Loan | |
| Previous Owner | $770,000 | Negative Amortization | |
| Previous Owner | $628,000 | New Conventional | |
| Closed | $125,601 | No Value Available |
Property History
| Date | Event | Price | Change | Sq Ft Price |
|---|---|---|---|---|
| 01/12/2024 01/12/24 | Sold | $1,350,000 | -3.5% | $400 / Sq Ft |
| 12/19/2023 12/19/23 | Pending | -- | -- | -- |
| 12/12/2023 12/12/23 | Price Changed | $1,399,000 | -3.5% | $414 / Sq Ft |
| 11/17/2023 11/17/23 | Price Changed | $1,450,000 | -3.0% | $429 / Sq Ft |
| 11/14/2023 11/14/23 | For Sale | $1,495,000 | +10.7% | $443 / Sq Ft |
| 11/13/2023 11/13/23 | Off Market | $1,350,000 | -- | -- |
| 10/29/2023 10/29/23 | Price Changed | $1,495,000 | -6.3% | $443 / Sq Ft |
| 10/12/2023 10/12/23 | For Sale | $1,595,000 | +95.8% | $472 / Sq Ft |
| 04/26/2018 04/26/18 | Sold | $814,800 | -6.3% | $241 / Sq Ft |
| 04/09/2018 04/09/18 | Pending | -- | -- | -- |
| 02/14/2018 02/14/18 | For Sale | $870,000 | +18.4% | $258 / Sq Ft |
| 03/28/2014 03/28/14 | Sold | $735,000 | -3.3% | $218 / Sq Ft |
| 02/25/2014 02/25/14 | Price Changed | $759,900 | -1.3% | $225 / Sq Ft |
| 02/15/2014 02/15/14 | Price Changed | $769,900 | -0.6% | $228 / Sq Ft |
| 02/09/2014 02/09/14 | Price Changed | $774,900 | 0.0% | $229 / Sq Ft |
| 01/26/2014 01/26/14 | Price Changed | $775,000 | -3.1% | $229 / Sq Ft |
| 01/17/2014 01/17/14 | Price Changed | $799,800 | 0.0% | $237 / Sq Ft |
| 01/06/2014 01/06/14 | For Sale | $799,900 | +23.9% | $237 / Sq Ft |
| 11/13/2013 11/13/13 | Sold | $645,750 | -5.7% | $191 / Sq Ft |
| 10/12/2013 10/12/13 | Pending | -- | -- | -- |
| 10/09/2013 10/09/13 | For Sale | $685,000 | -- | $203 / Sq Ft |
Tax History Compared to Growth
Tax History
| Year | Tax Paid | Tax Assessment Tax Assessment Total Assessment is a certain percentage of the fair market value that is determined by local assessors to be the total taxable value of land and additions on the property. | Land | Improvement |
|---|---|---|---|---|
| 2025 | $3,471 | $77,342 | -- | -- |
| 2024 | $5,404 | $73,659 | -- | -- |
| 2023 | $5,404 | $97,210 | $19,440 | $77,770 |
| 2022 | $5,131 | $74,610 | $14,920 | $59,690 |
| 2021 | $5,447 | $68,820 | $13,760 | $55,060 |
| 2020 | $4,801 | $65,460 | $13,090 | $52,370 |
| 2019 | $4,622 | $61,210 | $12,240 | $48,970 |
| 2018 | $4,467 | $60,910 | $12,180 | $48,730 |
| 2017 | $4,264 | $60,060 | $12,010 | $48,050 |
| 2016 | $4,173 | $58,360 | $11,670 | $46,690 |
| 2015 | $3,985 | $57,030 | $11,400 | $45,630 |
Agents Affiliated with this Home
-
David Rucker

Seller's Agent in 2024
David Rucker
Compass
(480) 390-7609
11 in this area
292 Total Sales
-
J
Seller Co-Listing Agent in 2024
Jessica Curtis
Elite Partners
-
Dana Klein Schibel

Buyer's Agent in 2024
Dana Klein Schibel
RE/MAX
(480) 203-0093
1 in this area
52 Total Sales
-
Josef Szabo

Buyer Co-Listing Agent in 2024
Josef Szabo
RE/MAX
(480) 688-2020
2 in this area
133 Total Sales
-
J
Buyer Co-Listing Agent in 2024
Joe Szabo
RE/MAX Fine Properties
-
Noralicia Flores de Valdez

Seller's Agent in 2018
Noralicia Flores de Valdez
Coldwell Banker Realty
(602) 413-1742
2 in this area
30 Total Sales
Map
Source: Arizona Regional Multiple Listing Service (ARMLS)
MLS Number: 5049758
APN: 217-71-838
- 9238 E Via de Vaquero Dr
- 17728 N 92nd Place
- 9236 E Canyon View Rd
- 9266 E Desert Village Dr
- 9272 E Desert Village Dr
- 9249 E Desert Arroyos
- 9285 E Canyon View
- 9305 E Canyon View Rd
- 18283 N 93rd St
- 17902 N 93rd Way
- 17874 N 93rd Way
- 9282 E Desert View
- 17903 N 93rd Way
- 17763 N 93rd Way
- 17665 N 93rd Way
- 18558 N 92nd Place
- 18577 N 92nd Place
- 9433 E Trailside View
- 18562 N 94th St
- 9439 E Trailside View
