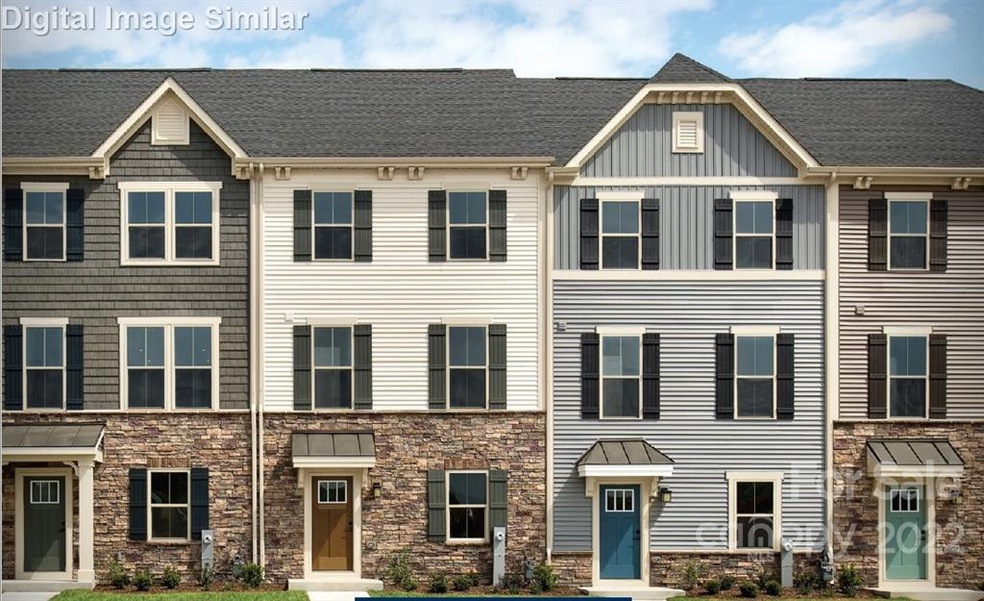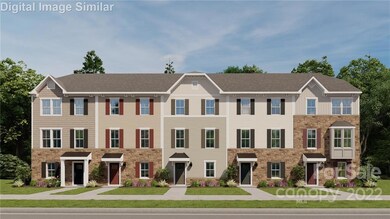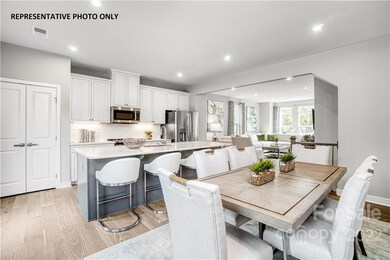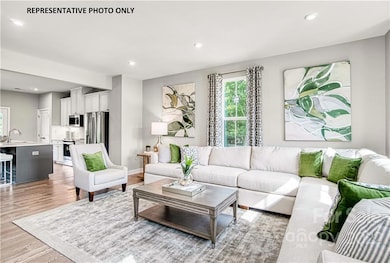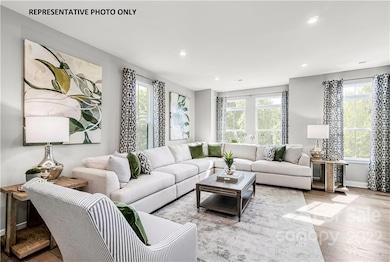
9202 Mallard Mills Dr Unit 1007A Charlotte, NC 28262
Mallard Creek-Withrow Downs NeighborhoodEstimated Value: $329,000 - $413,000
Highlights
- New Construction
- Deck
- Lawn
- Open Floorplan
- Arts and Crafts Architecture
- 2 Car Attached Garage
About This Home
As of February 2023You will fall in love with this three story 3 bed 2 1/2 bathroom townhome complete with 2-car garage all within minutes to Concord Mills Mall, I-485 and I-85. Open kitchen leads to spacious Living Room offering plenty of room for entertaining. This end unit offers extra windows and a larger deck off the kitchen. $7,000 toward closing costs with use of our preferred lender. No Investors.
Last Agent to Sell the Property
NVR Homes, Inc./Ryan Homes Brokerage Email: Jesmith@nvrinc.com License #126145 Listed on: 04/12/2022
Last Buyer's Agent
Erin Gary
Palatine Parcels LLC License #279050
Property Details
Home Type
- Multi-Family
Est. Annual Taxes
- $676
Year Built
- Built in 2022 | New Construction
Lot Details
- 1,524 Sq Ft Lot
- Lawn
HOA Fees
- $209 Monthly HOA Fees
Parking
- 2 Car Attached Garage
- Rear-Facing Garage
- Garage Door Opener
- On-Street Parking
Home Design
- Arts and Crafts Architecture
- Property Attached
- Slab Foundation
- Vinyl Siding
- Stone Veneer
Interior Spaces
- 3-Story Property
- Open Floorplan
Kitchen
- Electric Oven
- Electric Range
- Microwave
- Plumbed For Ice Maker
- Dishwasher
- Kitchen Island
- Disposal
Flooring
- Tile
- Vinyl
Bedrooms and Bathrooms
- 3 Bedrooms
Laundry
- Laundry closet
- Dryer
- Washer
Outdoor Features
- Deck
Utilities
- Forced Air Zoned Heating and Cooling System
- Vented Exhaust Fan
- Underground Utilities
- Tankless Water Heater
- Fiber Optics Available
- Cable TV Available
Community Details
- The Towns At Mallard Mills Condos
- Built by Ryan Homes
- The Towns At Mallard Mills Subdivision, Mozart E N End Unit Floorplan
- Mandatory home owners association
Listing and Financial Details
- Assessor Parcel Number 02919961
Ownership History
Purchase Details
Purchase Details
Home Financials for this Owner
Home Financials are based on the most recent Mortgage that was taken out on this home.Purchase Details
Similar Homes in Charlotte, NC
Home Values in the Area
Average Home Value in this Area
Purchase History
| Date | Buyer | Sale Price | Title Company |
|---|---|---|---|
| Charmaine Revocable Trust | -- | None Listed On Document | |
| Fields Charmaine | $411,500 | -- | |
| Nvr Inc | $462,000 | -- |
Mortgage History
| Date | Status | Borrower | Loan Amount |
|---|---|---|---|
| Previous Owner | Fields Charmaine | $211,135 |
Property History
| Date | Event | Price | Change | Sq Ft Price |
|---|---|---|---|---|
| 02/06/2023 02/06/23 | Sold | $411,135 | 0.0% | $222 / Sq Ft |
| 09/20/2022 09/20/22 | Pending | -- | -- | -- |
| 09/20/2022 09/20/22 | Price Changed | $411,135 | 0.0% | $222 / Sq Ft |
| 09/20/2022 09/20/22 | For Sale | $411,135 | 0.0% | $222 / Sq Ft |
| 04/22/2022 04/22/22 | Off Market | $411,135 | -- | -- |
| 04/12/2022 04/12/22 | For Sale | $405,990 | -- | $220 / Sq Ft |
Tax History Compared to Growth
Tax History
| Year | Tax Paid | Tax Assessment Tax Assessment Total Assessment is a certain percentage of the fair market value that is determined by local assessors to be the total taxable value of land and additions on the property. | Land | Improvement |
|---|---|---|---|---|
| 2023 | $676 | $243,900 | $100,000 | $143,900 |
| 2022 | $676 | $70,000 | $70,000 | $0 |
Agents Affiliated with this Home
-
Jerry Smith

Seller's Agent in 2023
Jerry Smith
NVR Homes, Inc./Ryan Homes
(704) 325-4823
10 in this area
1,895 Total Sales
-

Buyer's Agent in 2023
Erin Gary
Palatine Parcels LLC
(704) 879-5478
Map
Source: Canopy MLS (Canopy Realtor® Association)
MLS Number: 3849122
APN: 029-199-61
- 2311 Doby Creek Ln
- 1725 Aspire St
- 1419 Newell Towns Ln
- 8551 Appledale Dr
- 13320 Mallard Creek Rd
- 3553 Calpella Ct
- 3138 Golden Dale Ln
- 3055 Golden Dale Ln Unit 104
- 3155 Golden Dale Ln
- 2636 Forest Grove Ct
- 9020 Northfield Crossing Dr
- 1911 Almond Hills Dr
- 520 Lawrence Gray Rd
- 3426 Dominion Green Dr
- 2316 Highland Park Dr
- 6645 Allness Glen Ln
- 12413 Stowe Acres Dr
- 11317 Trailside Rd NW
- 10421 Dominion Village Dr
- 12541 Cheryl Anne Place
- 9202 Mallard Mills Dr Unit 1007A
- 9206 Mallard Mills Dr
- 9210 Mallard Mills Dr Unit 1007C
- 9116 Mallard Mills Dr Unit 1006D
- 9214 Mallard Mills Dr
- 1530 Aspire St Unit 1009C
- 1105 Newell Towns Ln
- 1105 Newell Towns Ln Unit 1005A
- 9218 Mallard Mills Dr Unit 1007E
- 9112 Mallard Mills Dr
- 1113 Newell Towns Ln
- 1113 Newell Towns Ln Unit 1005C
- 1109 Newell Towns Ln Unit 1005B
- 1117 Newell Towns Ln Unit 1005D
- 9222 Mallard Mills Dr Unit 1007F
- 1021 Newell Towns Ln Unit 1004D
- 1121 Newell Towns Ln
- 1121 Newell Towns Ln Unit 1005E
- 9108 Mallard Mills Dr Unit 1006B
- 1516 Aspire St Unit 1008C
