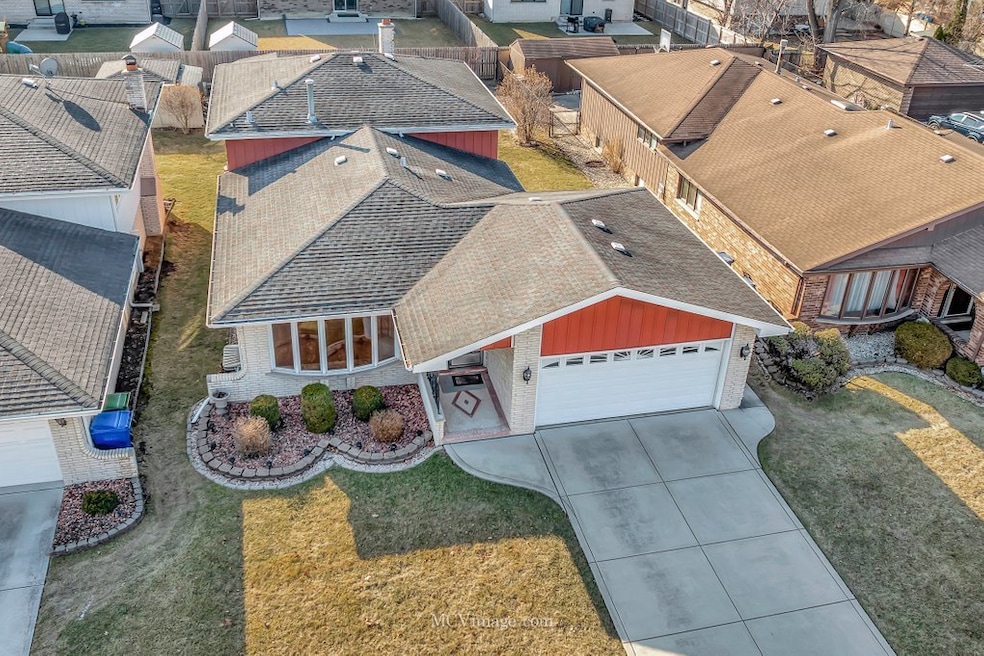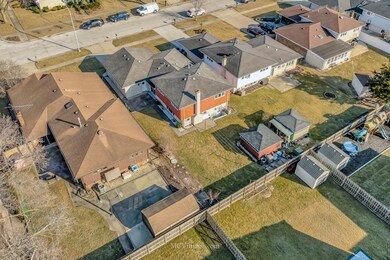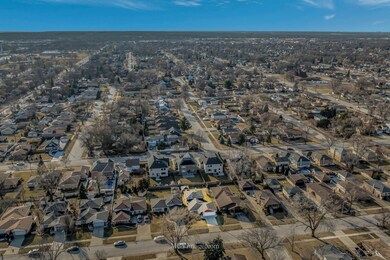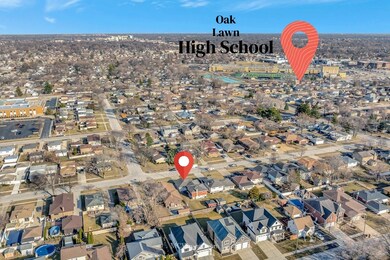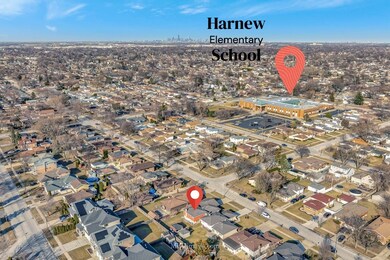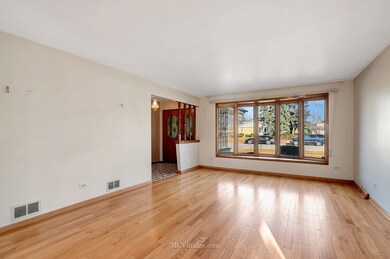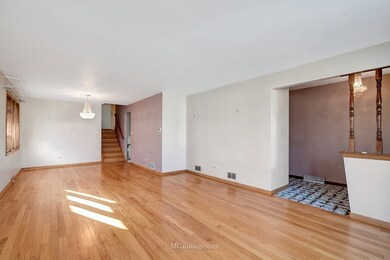
9202 Moody Ave Oak Lawn, IL 60453
Highlights
- Landscaped Professionally
- Recreation Room
- Home Office
- Property is near a park
- Wood Flooring
- Formal Dining Room
About This Home
As of March 2025Well-maintained split-level home with a sub-basement offers ample space and versatility. The main level features a bright living room, a formal dining room, and a spacious eat-in kitchen. Upstairs, you'll find generously sized bedrooms and a full bathroom. The lower level boasts a cozy family room with a brick fireplace, a second kitchenette, and a full bathroom. The kitchenette can easily be converted into an additional bedroom or office, with the convenience of an exterior access door. The finished basement includes a laundry room, a bar area, and a recreation room-ideal for entertaining. Enjoy summer BBQs on the 16' x 12' patio, and take advantage of the shed for extra storage. Located in a prime area with easy access to highways, shopping, dining, and just minutes from the Metra station, Oak Lawn High School, and Harnew Grade School. Estate sale - sold As-Is. Don't miss this opportunity to make this home your own and enjoy everything this community has to offer! LIVE & ENJOY!
Last Agent to Sell the Property
Coldwell Banker Real Estate Group License #471002365 Listed on: 03/14/2025

Home Details
Home Type
- Single Family
Est. Annual Taxes
- $3,702
Year Built
- Built in 1981
Lot Details
- 6,534 Sq Ft Lot
- Lot Dimensions are 50 x 134
- Landscaped Professionally
Parking
- 2 Car Garage
- Parking Included in Price
Home Design
- Split Level with Sub
- Quad-Level Property
- Asphalt Roof
- Concrete Perimeter Foundation
Interior Spaces
- 1,890 Sq Ft Home
- Bar
- Dry Bar
- Wood Burning Fireplace
- Fireplace With Gas Starter
- Fireplace Features Masonry
- Family Room with Fireplace
- Living Room
- Formal Dining Room
- Home Office
- Recreation Room
- Unfinished Attic
Kitchen
- Cooktop with Range Hood
- Dishwasher
Flooring
- Wood
- Ceramic Tile
Bedrooms and Bathrooms
- 3 Bedrooms
- 3 Potential Bedrooms
- 2 Full Bathrooms
- Soaking Tub
Laundry
- Laundry Room
- Dryer
- Washer
Basement
- Partial Basement
- Sump Pump
Accessible Home Design
- Wheelchair Adaptable
- Accessibility Features
Outdoor Features
- Patio
- Shed
Location
- Property is near a park
Schools
- Harnew Elementary School
- Simmons Middle School
- Oak Lawn Comm High School
Utilities
- Forced Air Heating and Cooling System
- Heating System Uses Natural Gas
Community Details
- Split Level With Basement
Listing and Financial Details
- Senior Tax Exemptions
- Homeowner Tax Exemptions
Ownership History
Purchase Details
Home Financials for this Owner
Home Financials are based on the most recent Mortgage that was taken out on this home.Purchase Details
Similar Homes in the area
Home Values in the Area
Average Home Value in this Area
Purchase History
| Date | Type | Sale Price | Title Company |
|---|---|---|---|
| Deed | $327,500 | Chicago Title | |
| Interfamily Deed Transfer | -- | Chicago Title Insurance Co |
Property History
| Date | Event | Price | Change | Sq Ft Price |
|---|---|---|---|---|
| 03/31/2025 03/31/25 | Sold | $327,500 | -3.6% | $173 / Sq Ft |
| 03/17/2025 03/17/25 | Pending | -- | -- | -- |
| 03/14/2025 03/14/25 | For Sale | $339,900 | -- | $180 / Sq Ft |
Tax History Compared to Growth
Tax History
| Year | Tax Paid | Tax Assessment Tax Assessment Total Assessment is a certain percentage of the fair market value that is determined by local assessors to be the total taxable value of land and additions on the property. | Land | Improvement |
|---|---|---|---|---|
| 2024 | $3,702 | $28,649 | $3,881 | $24,768 |
| 2023 | $3,702 | $28,649 | $3,881 | $24,768 |
| 2022 | $3,702 | $19,758 | $3,375 | $16,383 |
| 2021 | $3,493 | $19,758 | $3,375 | $16,383 |
| 2020 | $3,188 | $19,758 | $3,375 | $16,383 |
| 2019 | $3,432 | $19,049 | $3,037 | $16,012 |
| 2018 | $7,078 | $22,749 | $3,037 | $19,712 |
| 2017 | $3,282 | $22,749 | $3,037 | $19,712 |
| 2016 | $4,410 | $18,295 | $2,531 | $15,764 |
| 2015 | $4,597 | $18,295 | $2,531 | $15,764 |
| 2014 | $3,981 | $18,295 | $2,531 | $15,764 |
| 2013 | $4,380 | $19,069 | $2,531 | $16,538 |
Agents Affiliated with this Home
-
Greg Mucha

Seller's Agent in 2025
Greg Mucha
Coldwell Banker Real Estate Group
(630) 546-7877
3 in this area
173 Total Sales
-
Baha Joudeh

Buyer's Agent in 2025
Baha Joudeh
Chicagoland Brokers, Inc
(708) 677-4401
18 in this area
214 Total Sales
Map
Source: Midwest Real Estate Data (MRED)
MLS Number: 12307894
APN: 24-05-301-112-0000
- 9137 Moody Ave
- 9329 Moody Ave
- 6200 W 94th St
- 6135 W 94th St Unit C2
- 6135 W 94th St Unit C6
- 6135 W 94th St Unit C5
- 9401 Melvina Ave Unit A8
- 6101 W 94th St Unit A8
- 9133 Lynwood Dr
- 6337 W 90th St
- 8848 Meade Ave
- 8836 Mcvicker Ave
- 8834 Mobile Ave Unit 103
- 5827 W 89th St
- 5940 W 88th Place
- 8820 Mobile Ave Unit 3C
- 6419 W 88th St
- 9643 Marion Ave
- 9629 Mason Ave
- 9645 Ridgeland Ave Unit 302
