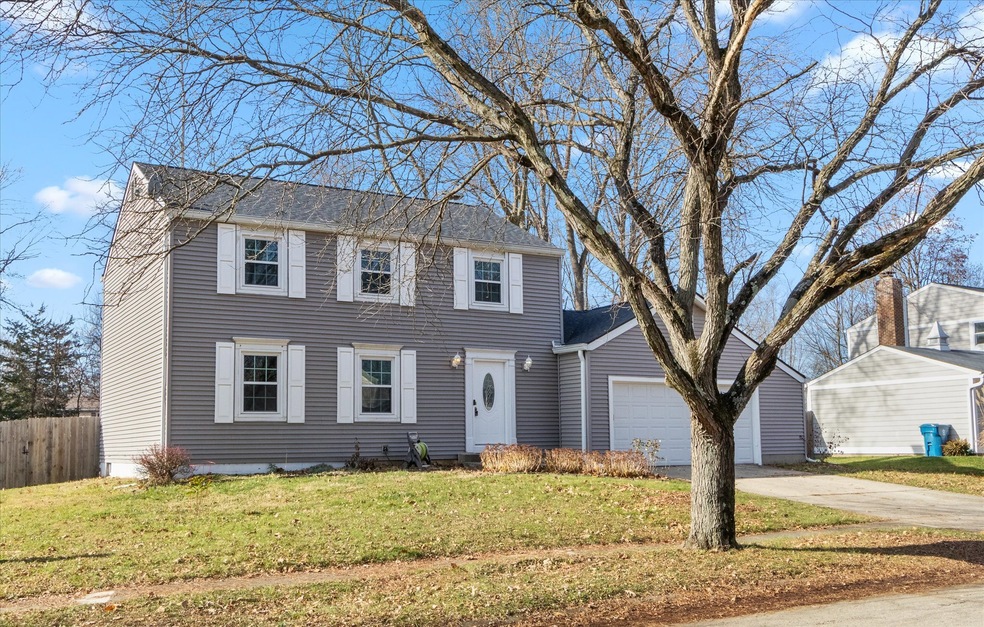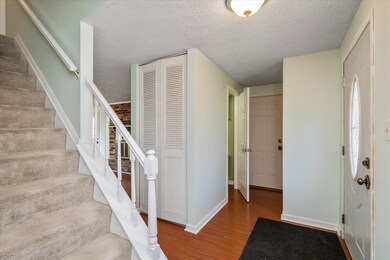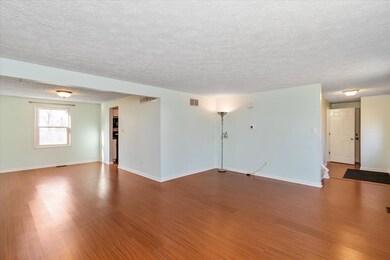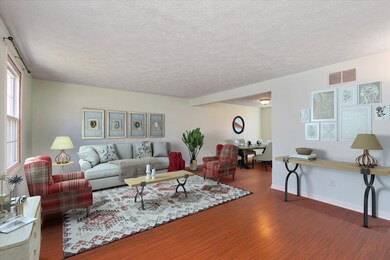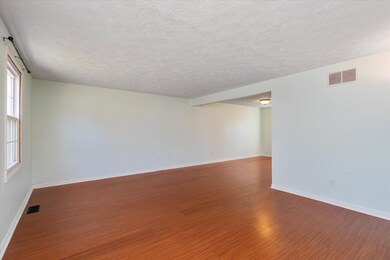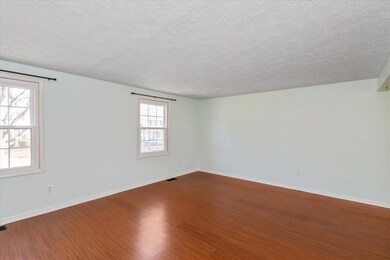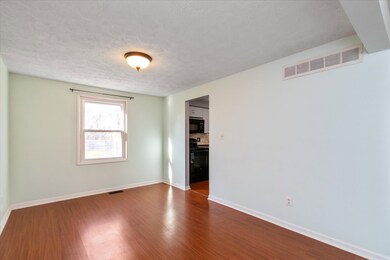
9202 Rymark Dr Indianapolis, IN 46250
Castleton NeighborhoodHighlights
- Heated Spa
- Mature Trees
- Traditional Architecture
- Updated Kitchen
- Deck
- Formal Dining Room
About This Home
As of March 2024Four bedrooms w/ finished basement! Privacy fence and in-ground pool in backyard. Large storage space in basement. Mature trees, See update list! Fresh neutral paint interior! Roof-2021, Pool- 2022, Windows-2015, Heat pump/ furnace coil- 2021, HVAC cleaning + Duct clean - 2022, Water Heater - 2021, Full bathrooms (2) updated - 2021, Gutters- 2019, Kitchen cabinets - 2016. Move-in ready! Enjoy your hot tub this winter and your pool in the spring!
Last Agent to Sell the Property
Realty World Indy Brokerage Email: lindad@goals4homes.com License #RB17001784 Listed on: 12/08/2023

Home Details
Home Type
- Single Family
Est. Annual Taxes
- $2,970
Year Built
- Built in 1976
Lot Details
- 0.32 Acre Lot
- Mature Trees
HOA Fees
- $4 Monthly HOA Fees
Parking
- 2 Car Attached Garage
Home Design
- Traditional Architecture
- Block Foundation
- Vinyl Siding
Interior Spaces
- 2-Story Property
- Entrance Foyer
- Family Room with Fireplace
- Formal Dining Room
- Finished Basement
- Laundry in Basement
- Attic Access Panel
Kitchen
- Updated Kitchen
- Eat-In Kitchen
- Electric Oven
- Electric Cooktop
- Microwave
- Dishwasher
- Disposal
Bedrooms and Bathrooms
- 4 Bedrooms
Laundry
- Dryer
- Washer
Pool
- Heated Spa
- Outdoor Pool
- Above Ground Spa
- Fence Around Pool
- Solar Heated Pool
- Pool Liner
Outdoor Features
- Deck
- Fire Pit
- Porch
Utilities
- Heat Pump System
- Electric Water Heater
Community Details
- Association Phone (317) 441-9005
- Castlewood Subdivision
- Property managed by Castlewood Asso of Neighbors
Listing and Financial Details
- Legal Lot and Block 8 / 1
- Assessor Parcel Number 490215108017000400
Ownership History
Purchase Details
Home Financials for this Owner
Home Financials are based on the most recent Mortgage that was taken out on this home.Purchase Details
Home Financials for this Owner
Home Financials are based on the most recent Mortgage that was taken out on this home.Purchase Details
Home Financials for this Owner
Home Financials are based on the most recent Mortgage that was taken out on this home.Similar Homes in Indianapolis, IN
Home Values in the Area
Average Home Value in this Area
Purchase History
| Date | Type | Sale Price | Title Company |
|---|---|---|---|
| Warranty Deed | $330,000 | Chicago Title | |
| Quit Claim Deed | -- | None Available | |
| Deed | $150,000 | Mtc | |
| Warranty Deed | -- | Mtc |
Mortgage History
| Date | Status | Loan Amount | Loan Type |
|---|---|---|---|
| Open | $264,000 | New Conventional | |
| Previous Owner | $160,000 | New Conventional | |
| Previous Owner | $135,000 | New Conventional | |
| Previous Owner | $133,600 | Adjustable Rate Mortgage/ARM | |
| Previous Owner | $16,700 | Credit Line Revolving |
Property History
| Date | Event | Price | Change | Sq Ft Price |
|---|---|---|---|---|
| 03/08/2024 03/08/24 | Sold | $330,000 | -2.9% | $140 / Sq Ft |
| 02/06/2024 02/06/24 | Pending | -- | -- | -- |
| 02/05/2024 02/05/24 | Price Changed | $340,000 | -2.8% | $144 / Sq Ft |
| 01/29/2024 01/29/24 | Price Changed | $349,900 | -2.8% | $149 / Sq Ft |
| 01/22/2024 01/22/24 | Price Changed | $359,900 | -1.4% | $153 / Sq Ft |
| 01/08/2024 01/08/24 | Price Changed | $364,900 | -1.4% | $155 / Sq Ft |
| 01/02/2024 01/02/24 | Price Changed | $369,900 | -1.4% | $157 / Sq Ft |
| 12/08/2023 12/08/23 | For Sale | $375,000 | +150.0% | $159 / Sq Ft |
| 08/15/2014 08/15/14 | Sold | $150,000 | 0.0% | $56 / Sq Ft |
| 07/14/2014 07/14/14 | Pending | -- | -- | -- |
| 07/10/2014 07/10/14 | Price Changed | $150,000 | -3.2% | $56 / Sq Ft |
| 06/27/2014 06/27/14 | Price Changed | $154,900 | -3.1% | $58 / Sq Ft |
| 06/18/2014 06/18/14 | Price Changed | $159,900 | -1.8% | $59 / Sq Ft |
| 06/07/2014 06/07/14 | Price Changed | $162,900 | -1.2% | $61 / Sq Ft |
| 05/23/2014 05/23/14 | For Sale | $164,900 | -- | $61 / Sq Ft |
Tax History Compared to Growth
Tax History
| Year | Tax Paid | Tax Assessment Tax Assessment Total Assessment is a certain percentage of the fair market value that is determined by local assessors to be the total taxable value of land and additions on the property. | Land | Improvement |
|---|---|---|---|---|
| 2024 | $3,909 | $327,700 | $25,100 | $302,600 |
| 2023 | $3,909 | $312,100 | $25,100 | $287,000 |
| 2022 | $2,969 | $290,700 | $25,100 | $265,600 |
| 2021 | $2,633 | $228,300 | $25,100 | $203,200 |
| 2020 | $2,499 | $214,600 | $25,100 | $189,500 |
| 2019 | $1,965 | $188,400 | $25,100 | $163,300 |
| 2018 | $1,826 | $174,700 | $25,100 | $149,600 |
| 2017 | $1,807 | $173,000 | $25,100 | $147,900 |
| 2016 | $1,746 | $167,100 | $25,100 | $142,000 |
| 2014 | $1,492 | $149,200 | $25,100 | $124,100 |
| 2013 | $1,521 | $127,600 | $25,100 | $102,500 |
Agents Affiliated with this Home
-

Seller's Agent in 2024
Linda Dietl
Realty World Indy
(317) 828-4313
1 in this area
51 Total Sales
-

Buyer's Agent in 2024
Sena Taylor
Berkshire Hathaway Home
(219) 613-5887
1 in this area
280 Total Sales
-

Buyer Co-Listing Agent in 2024
Leslie Foy
Berkshire Hathaway Home
(317) 756-8278
1 in this area
83 Total Sales
-
R
Seller's Agent in 2014
Rebecca Chase
-

Buyer's Agent in 2014
Marita Topmiller
Highgarden Real Estate
(317) 513-4652
20 Total Sales
Map
Source: MIBOR Broker Listing Cooperative®
MLS Number: 21950973
APN: 49-02-15-108-017.000-400
- 5802 Rymark Ct
- 5845 E 91st St
- 6118 Thrushwood Cir
- 0 E 96th St Unit MBR22029517
- 0 E 96th St Unit MBR21969979
- 9415 Timber View Dr
- 6059 S Bay Dr
- 6070 Southbay Dr
- 9644 Highgate Cir N
- 9510 Bay Vista Dr E
- 6404 Bayside Ct
- 6368 Bayside Ct
- 9751 Roxbury Dr
- 6458 Watham Ct
- 9751 Behner Dr
- 9755 Behner Dr
- 9774 Foxboro Ln
- 9737 Oleander Dr
- 9676 Spruce Ln
- 6556 Aintree Terrace
