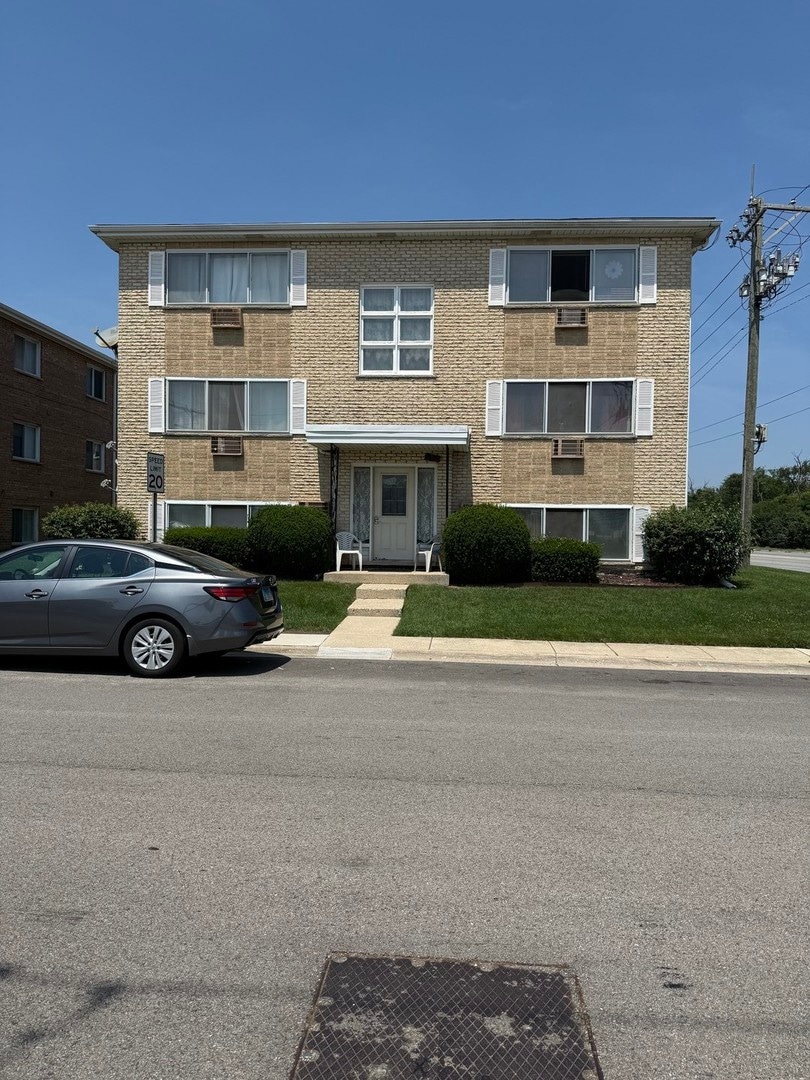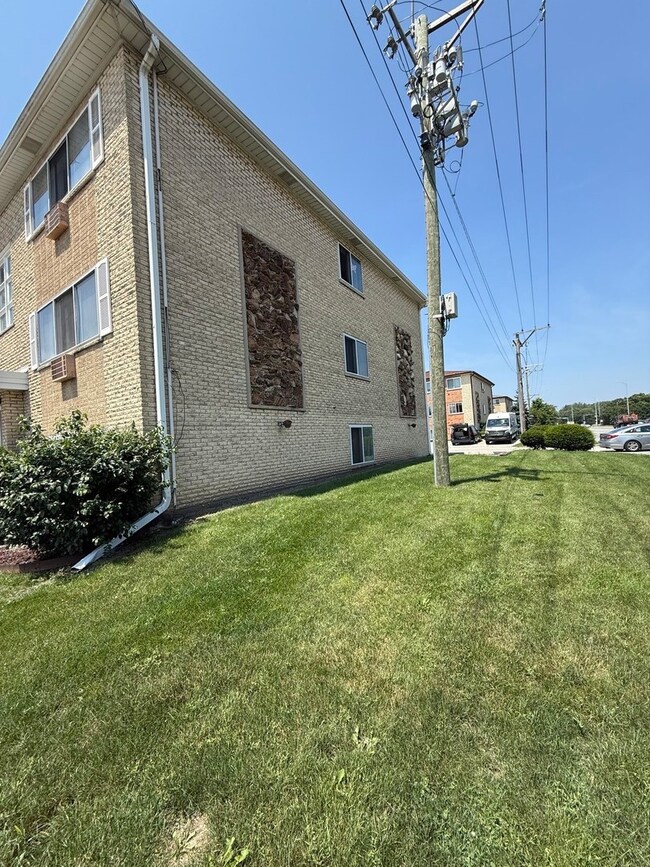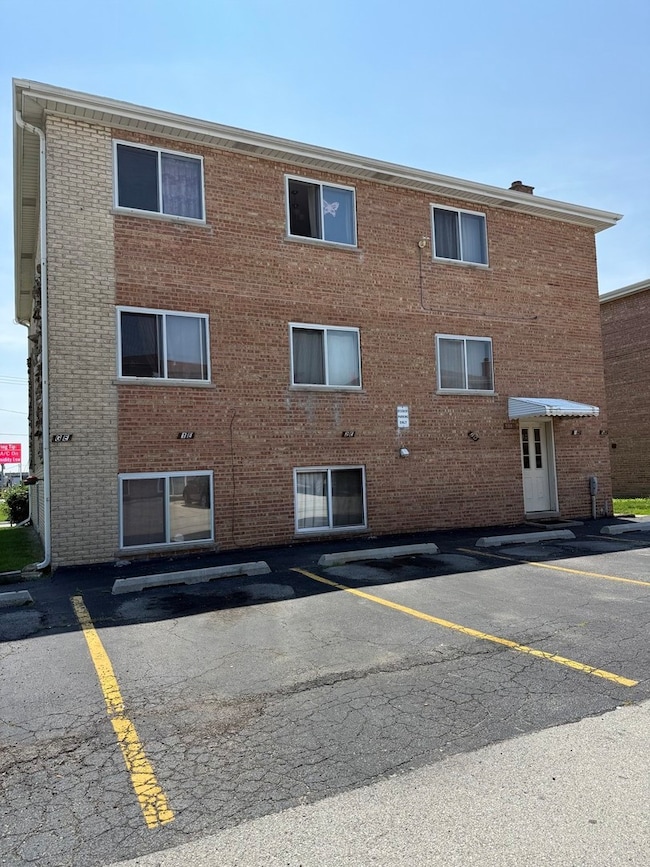9202 Seymour Ave Schiller Park, IL 60176
Estimated payment $6,564/month
Highlights
- Central Heating
- Baseboard Heating
- 4-minute walk to Stalica Park
- East Leyden High School Rated A-
About This Home
This all brick Multi-family 6-unit investment property in Schiller Park offers a fantastic opportunity for potential buyers. With a mix of (3) 2 bedroom/1 bathroom units and (3) 1 bedroom/1 bathroom units, along with (6) parking spaces, this property is well-suited for both investors and renters. All ground unites have vinyl flooring, all above grade units have oak wood flooring. The property has been maintained by its long-term owners, with recent improvements easy access to a variety of retail options, restaurants, bars, bike trails, O'Hare Airport, forest preserve, and shops, all just minutes away. Additionally, the property's proximity to Interstate I-90 and the Rosemont Blue Line CTA station, both less than a mile away, enhances the convenience and desirability of this investment opportunity.
Property Details
Home Type
- Multi-Family
Est. Annual Taxes
- $18,351
Year Built
- Built in 1972
Lot Details
- 6,380 Sq Ft Lot
- Lot Dimensions are 58x110
Parking
- 6 to 12 Parking Spaces
Home Design
- Brick Exterior Construction
- Composition Roof
Interior Spaces
- 4,928 Sq Ft Home
- 2-Story Property
Utilities
- Window Unit Cooling System
- Central Heating
- Baseboard Heating
- Hot Water Heating System
Community Details
Overview
- 6 Units
Building Details
- Electric Expense $480
- Fuel Expense $3,900
- Insurance Expense $3,506
- Trash Expense $2,518
- Water Sewer Expense $3,972
- Operating Expense $34,226
- Gross Income $78,780
- Net Operating Income $46,954
Map
Home Values in the Area
Average Home Value in this Area
Property History
| Date | Event | Price | Change | Sq Ft Price |
|---|---|---|---|---|
| 09/04/2025 09/04/25 | Price Changed | $945,000 | -3.1% | $192 / Sq Ft |
| 07/21/2025 07/21/25 | For Sale | $975,000 | -- | $198 / Sq Ft |
Source: Midwest Real Estate Data (MRED)
MLS Number: 12424071
- 9307 W Irving Park Rd Unit 12
- 9307 W Irving Park Rd Unit 10
- 9355 Irving Park Rd Unit 208
- 9355 Irving Park Rd Unit 519
- 4147 Prairie Ave
- 4423 Kolze Ave
- 3848 25th Ave Unit 38485
- 9504 Nerbonne Ave
- 9770 Ivanhoe Ave
- 4600 River Rd Unit A5
- 3721 Ruby St Unit 103S
- 4228 Atlantic Ave
- 4612 River Rd Unit 3E
- 3706 Ruby St
- 4624 River Rd Unit 1B
- 3821 Emerson Dr
- 3734 Emerson St
- 9875 Soreng Ave
- 3837 Emerson Dr
- 9912 Irving Park Rd
- 9234 Susy Ln Unit 1w
- 4033 Gremley Ave
- 9610 Ivanhoe Ave Unit 2
- 9791 Ivanhoe Ave Unit 1S
- 4717 Wesley Terrace
- 9600 Franklin Ave
- 10146 Hartford Ct Unit 1D
- 3106 Calwagner St Unit B
- 5010 Harold Ave Unit B
- 5039 N East River Rd Unit 3B
- 5041 N East River Rd Unit 3A
- 5113 N East River Rd Unit 2C
- 3001 N Thatcher Ave Unit 2D
- 3001 N Thatcher Ave Unit 3O
- 2733 Indian Boundary Rd
- 5146 Michigan Ave
- 2636 West St
- 8631 W Grand Ave Unit 4E
- 8631 Grand Ave
- 8228 W Walsh Ln Unit 3F



