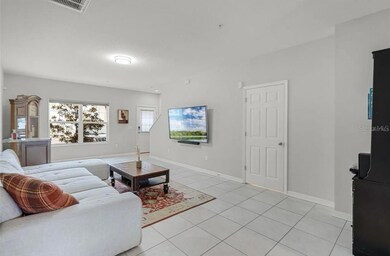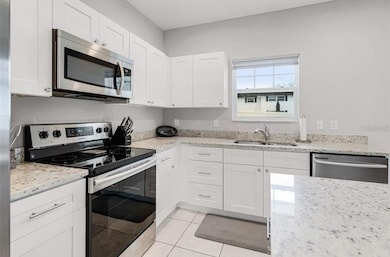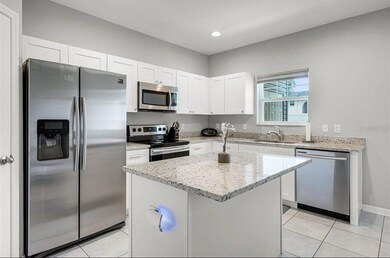9203 Bella Terraza Way Temple Terrace, FL 33617
Terrace Park NeighborhoodHighlights
- End Unit
- High Ceiling
- Eat-In Kitchen
- King High School Rated A-
- Granite Countertops
- Bathtub with Shower
About This Home
Charming and meticulously maintained townhome featuring an open-concept layout and a spacious kitchen. Enjoy a combined living and dining area with sleek stainless steel appliances. Upstairs offers convenient laundry with washer and dryer included, along with two bedrooms—each with its own en-suite bathroom. Relax on your private patio. Ideally located near the University of South Florida, Tampa International Airport, downtown Tampa, and Busch Gardens. Easy access to MacDill Air Force Base for a smooth commute. Water, high-speed internet, cable, Spectrum, pest control and grounds maintenance are all included. For added piece of mind, this townhome is wired and monitored with SimplySafe security system.
Listing Agent
LPT REALTY, LLC Brokerage Phone: 877-366-2213 License #709234 Listed on: 07/10/2025

Townhouse Details
Home Type
- Townhome
Est. Annual Taxes
- $2,180
Year Built
- Built in 2019
Lot Details
- 905 Sq Ft Lot
- End Unit
- West Facing Home
Home Design
- Bi-Level Home
Interior Spaces
- 1,479 Sq Ft Home
- High Ceiling
- Window Treatments
- Combination Dining and Living Room
Kitchen
- Eat-In Kitchen
- Range
- Microwave
- Dishwasher
- Granite Countertops
- Disposal
Flooring
- Carpet
- Tile
Bedrooms and Bathrooms
- 2 Bedrooms
- Primary Bedroom Upstairs
- Bathtub with Shower
Laundry
- Laundry on upper level
- Dryer
- Washer
Utilities
- Central Heating and Cooling System
- Thermostat
- Electric Water Heater
- Cable TV Available
Listing and Financial Details
- Residential Lease
- Security Deposit $4,800
- Property Available on 8/15/25
- Tenant pays for carpet cleaning fee, cleaning fee
- The owner pays for cable TV, grounds care, internet, management, pest control, sewer, trash collection, water
- 12-Month Minimum Lease Term
- $100 Application Fee
- 1 to 2-Year Minimum Lease Term
- Assessor Parcel Number T-22-28-19-87T-000000-00014.0
Community Details
Overview
- Property has a Home Owners Association
- Blue Ribbon Property Management Association, Phone Number (813) 684-9374
- Bella Terraza Twnhms Subdivision
Pet Policy
- Pets up to 35 lbs
- Pet Size Limit
- Pet Deposit $250
- 1 Pet Allowed
- $250 Pet Fee
- Dogs Allowed
Map
Source: Stellar MLS
MLS Number: O6326130
APN: T-22-28-19-87T-000000-00014.0
- 5317 Terraza Ct
- 5303 Terraza Ct
- 5112 Temple Heights Rd Unit B
- 9618 N 55th St
- 9218 N 52nd St
- 9812 Overlook Dr
- 5229 Tennis Court Cir Unit 24
- 5118 Tennis Court Cir
- 5042 Terrace Village Ln
- 9902 N Myrtle St
- 8721 N Whittier St
- 4910 E Okara Rd
- 4838 E 99th Ave
- 226 Willowick Ave
- 10367 Councils Way
- 209 S Greenfield Ave
- 0 56th St N Unit MFRW7872230
- 0 56th St N Unit 2251523
- 9511 N Hyaleah Rd
- 210 Kingsway Dr
- 9620 Overlook Dr
- 9804 N 53rd St
- 5148 Tennis Court Cir
- 5039 Chalet Ct
- 8741 Grove Terrace
- 8736 Overlook Dr Unit 2
- 9903 N Myrtle St
- 5105 Mission Hills Ave
- 8985 Bertha Palmer Blvd Unit ID1050974P
- 8901 Bertha Palmer Blvd
- 105 Sunnyside Rd
- 8985 Bertha Palmer Blvd Unit ID1221350P
- 8731 N 50th St
- 8725 Del Rey Ct
- 4826 E 97th Ave
- 4939 E Busch Blvd
- 5418 Riverhills Dr
- 8711 Busch Oaks St
- 5008 Sierra Place
- 4824 E Busch Blvd






