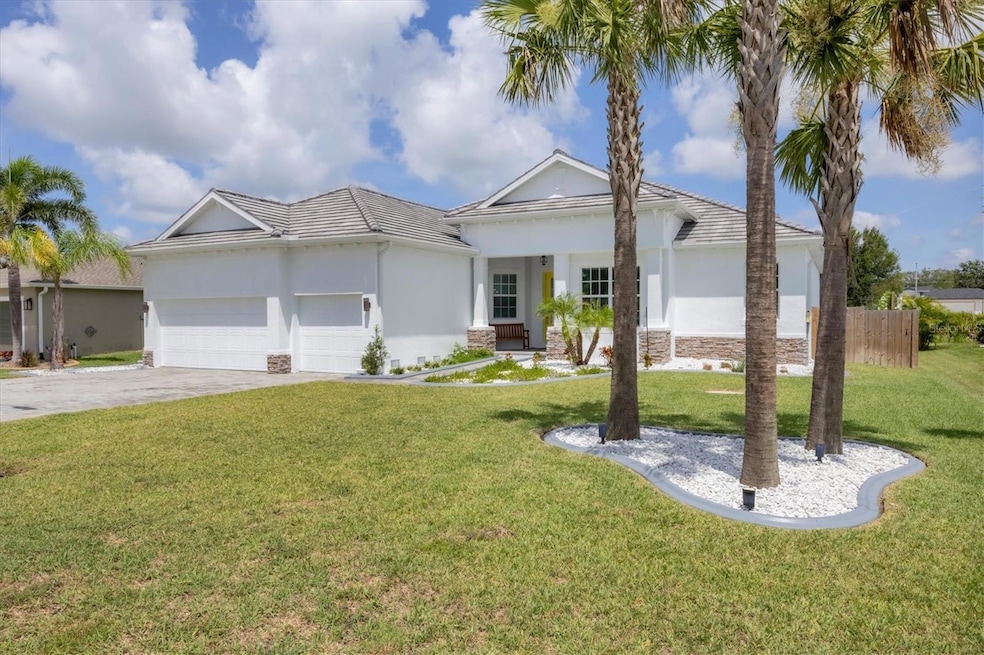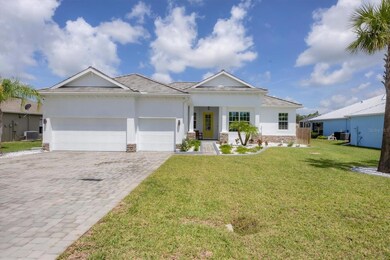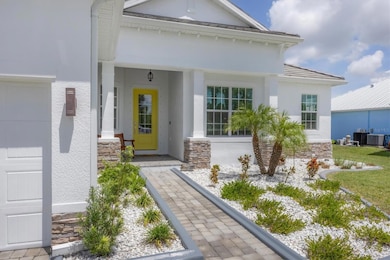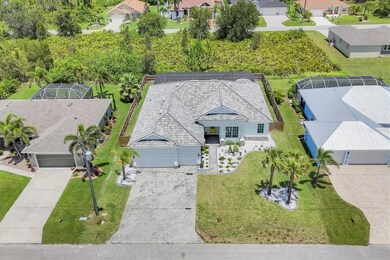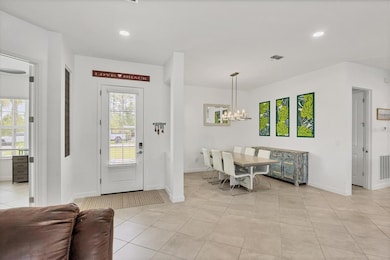
9203 Koma St Port Charlotte, FL 33981
Gulf Cove NeighborhoodEstimated payment $3,297/month
Highlights
- Screened Pool
- Main Floor Primary Bedroom
- Great Room
- Open Floorplan
- High Ceiling
- Stone Countertops
About This Home
MOTIVATED SELLERS!!!!! Welcome to your own slice of paradise—this exquisite 2023 residence is a true gem, offering over 2,300 square feet of refined living space under air. With 3 bedrooms, 2.5 bathrooms, a flexible den, and a three-car garage, this home combines thoughtful design with upscale comfort. The exterior boasts fresh paint, lush tropical landscaping, and elegant decorative stonework that beautifully frames the facade, creating instant curb appeal and a warm welcome!
Step through the grand entry and be embraced by volume ceilings, streaming natural light, and a graceful open floor plan designed for both daily living and sophisticated entertaining. The chef’s kitchen dazzles with crisp white cabinetry, shimmering quartz countertops, and a stunning 11-foot PLUS island—perfect for gathering, dining, or simply enjoying your morning coffee. A formal dining room sets the stage for special occasions, while a charming dinette provides a cozy nook for more casual meals. Neutral plank tile flooring flows effortlessly throughout, and striking tray ceilings add architectural drama to both the great room and the luxurious primary suite.
The expansive primary retreat is a sanctuary of comfort, offering direct access to the lanai and pool area, a generously sized walk-in closet, dual vanities, a serene garden soaking tub, and a spacious glass-enclosed shower. On the opposite side of the home, two guest suites each enjoy easy access to a bathroom with one having their own private en-suit and convenient pool access—perfect for overnight guests or multigenerational living.
Stepping outside you’ll discover a true oasis. The newer saltwater heated pool with sun shelf invites you to relax and unwind, while the fully fenced and irrigated backyard ensures lush surroundings year-round. The outdoor living space is both tranquil and ideal for entertaining, enhanced by beautiful wood-accented ceilings on the front entry and lanai that add warmth and style to every gathering.
For peace of mind, the home features hurricane-impact windows and doors, with shutters on both the front entry and primary suite door. The spacious three-car garage includes built-in storage, offering all the space you need for vehicles, tools, and hobbies.
Every inch of this home exudes comfort, elegance, and ease—offering a lifestyle of beauty, serenity, and lasting value in one of Florida’s most desirable settings.
Listing Agent
PARADISE EXCLUSIVE INC Brokerage Phone: 941-698-0303 License #3106338 Listed on: 07/09/2025

Co-Listing Agent
PARADISE EXCLUSIVE INC Brokerage Phone: 941-698-0303 License #3318026
Home Details
Home Type
- Single Family
Est. Annual Taxes
- $6,221
Year Built
- Built in 2023
Lot Details
- 10,000 Sq Ft Lot
- Southeast Facing Home
- Irrigation Equipment
- Property is zoned RSF3.5
HOA Fees
- $10 Monthly HOA Fees
Parking
- 3 Car Attached Garage
Home Design
- Stem Wall Foundation
- Tile Roof
- Block Exterior
- Stucco
Interior Spaces
- 2,361 Sq Ft Home
- Open Floorplan
- Crown Molding
- Tray Ceiling
- High Ceiling
- Ceiling Fan
- Great Room
- Family Room Off Kitchen
- Formal Dining Room
- Home Office
- Inside Utility
- Tile Flooring
Kitchen
- Eat-In Kitchen
- Dinette
- Built-In Oven
- Range
- Microwave
- Dishwasher
- Stone Countertops
- Disposal
Bedrooms and Bathrooms
- 3 Bedrooms
- Primary Bedroom on Main
- Split Bedroom Floorplan
Laundry
- Laundry Room
- Dryer
- Washer
Pool
- Screened Pool
- Heated In Ground Pool
- Gunite Pool
- Saltwater Pool
- Fence Around Pool
- Outside Bathroom Access
- Child Gate Fence
- Pool Lighting
Utilities
- Central Heating and Cooling System
- Thermostat
- High Speed Internet
- Cable TV Available
Community Details
- South Gulf Cove Homeowners Association, Phone Number (941) 404-8080
- Built by Lennar Holmes
- Port Charlotte Sec 058 Subdivision, Oakmont Ii Floorplan
- South Gulf Cove Community
Listing and Financial Details
- Visit Down Payment Resource Website
- Legal Lot and Block 26 / 4280
- Assessor Parcel Number 412121152016
Map
Home Values in the Area
Average Home Value in this Area
Tax History
| Year | Tax Paid | Tax Assessment Tax Assessment Total Assessment is a certain percentage of the fair market value that is determined by local assessors to be the total taxable value of land and additions on the property. | Land | Improvement |
|---|---|---|---|---|
| 2024 | $662 | $393,883 | $20,400 | $373,483 |
| 2023 | $662 | $22,950 | $22,950 | $0 |
| 2022 | $544 | $20,400 | $20,400 | $0 |
| 2021 | $381 | $7,225 | $7,225 | $0 |
| 2020 | $357 | $7,055 | $7,055 | $0 |
| 2019 | $389 | $7,225 | $7,225 | $0 |
| 2018 | $421 | $9,350 | $9,350 | $0 |
| 2017 | $412 | $8,925 | $8,925 | $0 |
| 2016 | $399 | $5,093 | $0 | $0 |
| 2015 | $343 | $4,630 | $0 | $0 |
| 2014 | $321 | $4,209 | $0 | $0 |
Property History
| Date | Event | Price | Change | Sq Ft Price |
|---|---|---|---|---|
| 07/18/2025 07/18/25 | Price Changed | $499,900 | -4.8% | $212 / Sq Ft |
| 07/09/2025 07/09/25 | For Sale | $524,900 | +12.0% | $222 / Sq Ft |
| 08/16/2023 08/16/23 | Sold | $468,597 | -6.3% | $198 / Sq Ft |
| 06/12/2023 06/12/23 | Pending | -- | -- | -- |
| 05/22/2023 05/22/23 | Price Changed | $499,999 | -0.5% | $212 / Sq Ft |
| 09/21/2022 09/21/22 | For Sale | $502,597 | -- | $213 / Sq Ft |
Purchase History
| Date | Type | Sale Price | Title Company |
|---|---|---|---|
| Quit Claim Deed | $100 | None Listed On Document | |
| Special Warranty Deed | $250,000 | Lennar Title | |
| Warranty Deed | $31,000 | New Title Company Name | |
| Warranty Deed | $18,000 | New Title Company Name |
Mortgage History
| Date | Status | Loan Amount | Loan Type |
|---|---|---|---|
| Previous Owner | $350,073 | New Conventional |
Similar Homes in Port Charlotte, FL
Source: Stellar MLS
MLS Number: D6142939
APN: 412121152016
- 9219 Koma St
- 9227 Koma St
- 9211 Koma St
- 9262 Genesee St
- 9220 Ravel St
- 9172 Ravel St
- 9132 Ravel St
- 9228 Ravel St
- 9176 Casey St
- 9237 Zorn St
- 9157 Genesee St
- 9205 Zorn St
- 13584 Frost Ln
- 9150 Genesee St
- 13591 Frost Ln
- 9601 Calumet Blvd
- 9204 Hialeah Terrace
- 13465 Boatbill Ln
- 13528 Boatbill Ln
- 9116 Santa Lucia Dr
- 9585 Calumet Blvd
- 13575 Abutilon Ln
- 14039 Dusty Ln
- 13565 Jeronimo Ln
- 9243 Canna St
- 13376 Yager Ln
- 13273 Blake Dr
- 13238 Keystone Blvd Unit 13238
- 9307 Cyclamen St
- 9116 Agate St Unit 9116
- 8615 Agate St Unit 8617
- 8615 Agate St Unit 8615
- 8581 Agate St
- 9445 Galaxie Cir
- 8551 Agate St
- 8529 Agate St
- 8519 Agate St
- 8511 Agate St Unit 8513
- 8343 Olsen St
- 8471 Agate St Unit 8473
