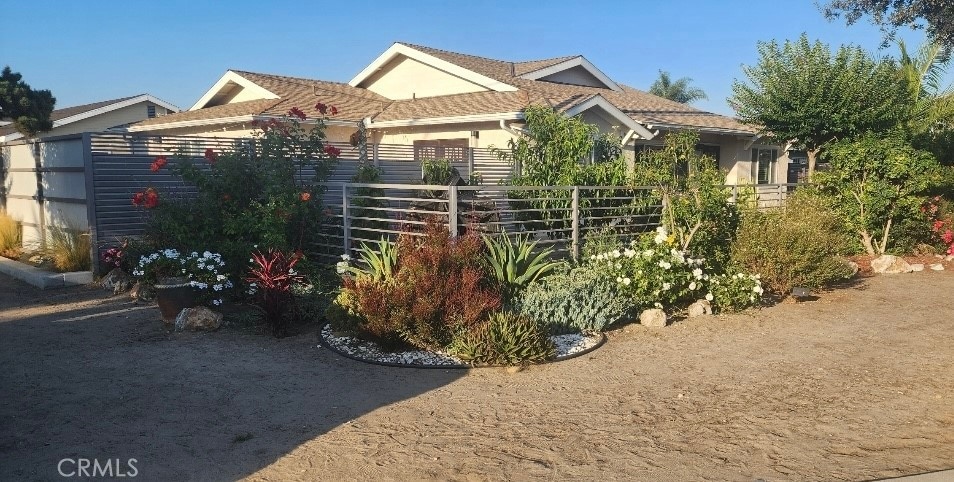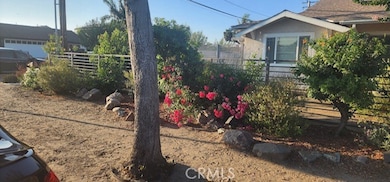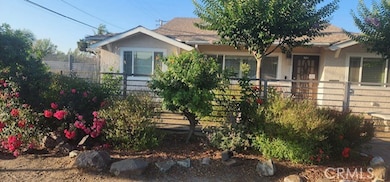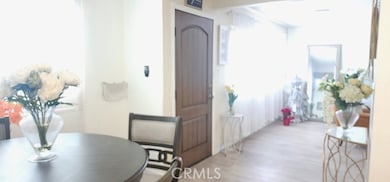
9203 Mandale St Bellflower, CA 90706
Estimated payment $6,332/month
Highlights
- Primary Bedroom Suite
- Contemporary Architecture
- Attic
- Updated Kitchen
- Main Floor Bedroom
- Corner Lot
About This Home
Welcome to your dream home. Stunning, Elegant and Remodeled. It's located on a large corner lot. It has 3 large bedrooms and 3 bathrooms, including a Master suite, plus a large living room and a large Den. Cute kitchen and dining area. This is a desirable neighborhood. It's offering 1,929 sq ft of living space and 7,668 sq ft lot. Fenced in front yard. Beautiful garden with a lot of plants and fruit trees plum, peaches, papaya, orange, lemon, nectarine. There is a detached garage that you may enjoy using as flex room. This home is great for living in and entertaining, with possibilities to build an ADU, and a lot more to mention. This home has a lot of potential. Excellent location close to everything. Must see!
Listing Agent
C-21 Realty Team Brokerage Phone: 562-500-2091 License #00873083 Listed on: 07/17/2025
Home Details
Home Type
- Single Family
Est. Annual Taxes
- $5,366
Year Built
- Built in 1964 | Remodeled
Lot Details
- 7,668 Sq Ft Lot
- Wrought Iron Fence
- Vinyl Fence
- Block Wall Fence
- Stucco Fence
- Fence is in excellent condition
- Landscaped
- Corner Lot
- Paved or Partially Paved Lot
- Level Lot
- No Sprinklers
- Garden
- Back and Front Yard
- Density is up to 1 Unit/Acre
- On-Hand Building Permits
Parking
- 2 Car Garage
- Converted Garage
- Parking Available
- Side Facing Garage
- Brick Driveway
Home Design
- Contemporary Architecture
- Additions or Alterations
- Slab Foundation
- Fire Rated Drywall
- Blown-In Insulation
- Fire Retardant Roof
- Asphalt Roof
Interior Spaces
- 1,929 Sq Ft Home
- 1-Story Property
- Ceiling Fan
- Recessed Lighting
- Double Pane Windows
- ENERGY STAR Qualified Windows
- Shutters
- Window Screens
- French Doors
- Insulated Doors
- Entrance Foyer
- Living Room
- Den
- Laminate Flooring
- Attic
Kitchen
- Updated Kitchen
- Eat-In Kitchen
- Self-Cleaning Convection Oven
- Gas Oven
- Gas Range
- Free-Standing Range
- Microwave
- Water Line To Refrigerator
- ENERGY STAR Qualified Appliances
- Kitchen Island
- Self-Closing Drawers and Cabinet Doors
- Disposal
Bedrooms and Bathrooms
- 3 Main Level Bedrooms
- Primary Bedroom Suite
- Remodeled Bathroom
- Jack-and-Jill Bathroom
- Bathroom on Main Level
- 3 Full Bathrooms
- Bathtub with Shower
- Walk-in Shower
- Exhaust Fan In Bathroom
- Linen Closet In Bathroom
Laundry
- Laundry Room
- Laundry in Garage
- Washer and Gas Dryer Hookup
Home Security
- Carbon Monoxide Detectors
- Fire and Smoke Detector
Accessible Home Design
- No Interior Steps
- Accessible Parking
Outdoor Features
- Enclosed Patio or Porch
- Exterior Lighting
- Shed
- Rain Gutters
Utilities
- Cooling System Powered By Gas
- Ducts Professionally Air-Sealed
- Evaporated cooling system
- Central Heating and Cooling System
- Heating System Uses Natural Gas
- Gas Water Heater
Listing and Financial Details
- Tax Lot C024
- Tax Tract Number 554
- Assessor Parcel Number 6278014001
Community Details
Recreation
- Park
- Bike Trail
Additional Features
- No Home Owners Association
- Card or Code Access
Map
Home Values in the Area
Average Home Value in this Area
Tax History
| Year | Tax Paid | Tax Assessment Tax Assessment Total Assessment is a certain percentage of the fair market value that is determined by local assessors to be the total taxable value of land and additions on the property. | Land | Improvement |
|---|---|---|---|---|
| 2025 | $5,366 | $435,408 | $246,255 | $189,153 |
| 2024 | $5,366 | $426,872 | $241,427 | $185,445 |
| 2023 | $5,155 | $418,503 | $236,694 | $181,809 |
| 2022 | $5,061 | $410,298 | $232,053 | $178,245 |
| 2021 | $4,952 | $402,253 | $227,503 | $174,750 |
| 2020 | $4,908 | $398,130 | $225,171 | $172,959 |
| 2019 | $4,823 | $390,324 | $220,756 | $169,568 |
| 2018 | $4,603 | $382,672 | $216,428 | $166,244 |
| 2016 | $4,406 | $367,815 | $208,025 | $159,790 |
| 2015 | $4,315 | $362,291 | $204,901 | $157,390 |
| 2014 | $4,257 | $355,195 | $200,888 | $154,307 |
Property History
| Date | Event | Price | Change | Sq Ft Price |
|---|---|---|---|---|
| 08/01/2025 08/01/25 | Price Changed | $1,088,500 | -1.7% | $564 / Sq Ft |
| 07/17/2025 07/17/25 | For Sale | $1,107,500 | -- | $574 / Sq Ft |
Purchase History
| Date | Type | Sale Price | Title Company |
|---|---|---|---|
| Grant Deed | -- | None Listed On Document | |
| Grant Deed | -- | Chicago Title Company | |
| Interfamily Deed Transfer | -- | None Available | |
| Interfamily Deed Transfer | -- | First American | |
| Interfamily Deed Transfer | -- | North American Title Co | |
| Grant Deed | $260,000 | American Title Co | |
| Trustee Deed | $198,450 | -- | |
| Grant Deed | $166,000 | North American Title Co | |
| Grant Deed | -- | -- |
Mortgage History
| Date | Status | Loan Amount | Loan Type |
|---|---|---|---|
| Previous Owner | $150,000 | New Conventional | |
| Previous Owner | $415,000 | New Conventional | |
| Previous Owner | $60,000 | Credit Line Revolving | |
| Previous Owner | $352,000 | New Conventional | |
| Previous Owner | $134,787 | Unknown | |
| Previous Owner | $61,700 | Credit Line Revolving | |
| Previous Owner | $370,000 | New Conventional | |
| Previous Owner | $280,000 | Purchase Money Mortgage | |
| Previous Owner | $259,900 | Stand Alone First | |
| Previous Owner | $20,000 | Credit Line Revolving | |
| Previous Owner | $36,200 | Credit Line Revolving | |
| Previous Owner | $157,700 | No Value Available | |
| Closed | $25,990 | No Value Available |
Similar Homes in the area
Source: California Regional Multiple Listing Service (CRMLS)
MLS Number: DW25152301
APN: 6278-014-001
- 9234 Rosser St
- 9045 Louise St
- 9097 Rosecrans Ave Unit 3
- 15154 Oliva Ave
- 13742 Hanwell Ave
- 9545 Heiner St
- 9130 Hargill St
- 8808 Paseo St
- 9021 Hegel St
- 9494 Van Ruiten St
- 13503 Gunderson Ave
- 9649 Cloverwood St
- 14519 Perilla Ave
- 13603 Clark Ave
- 8600 Contreras St Unit 27
- 8600 Contreras St Unit 68
- 8600 Contreras St Unit 33
- 8600 Contreras St Unit 45
- 8753 Vans St
- 9206 Rendalia St
- 9210 Somerset Blvd
- 9210 Somerset Blvd Unit 5
- 9210 Somerset Blvd Unit 31
- 9210 Somerset Blvd Unit 44
- 9320 Ives St
- 15332 Castana Ave
- 9630 Rosecrans Ave
- 8635 Somerset Blvd
- 8600 Rosecrans Ave
- 8743 Dorian St
- 15000 Downey Ave Unit 259
- 15357 Bellflower Blvd
- 13419 Stanbridge Ave
- 15134 Indiana Ave
- 16245 Lakewood Blvd
- 9408 Olive St Unit 3
- 13405 Bixler Ave
- 9619 Olive St
- 15366 Georgia Ave
- 14087 Anderson St






