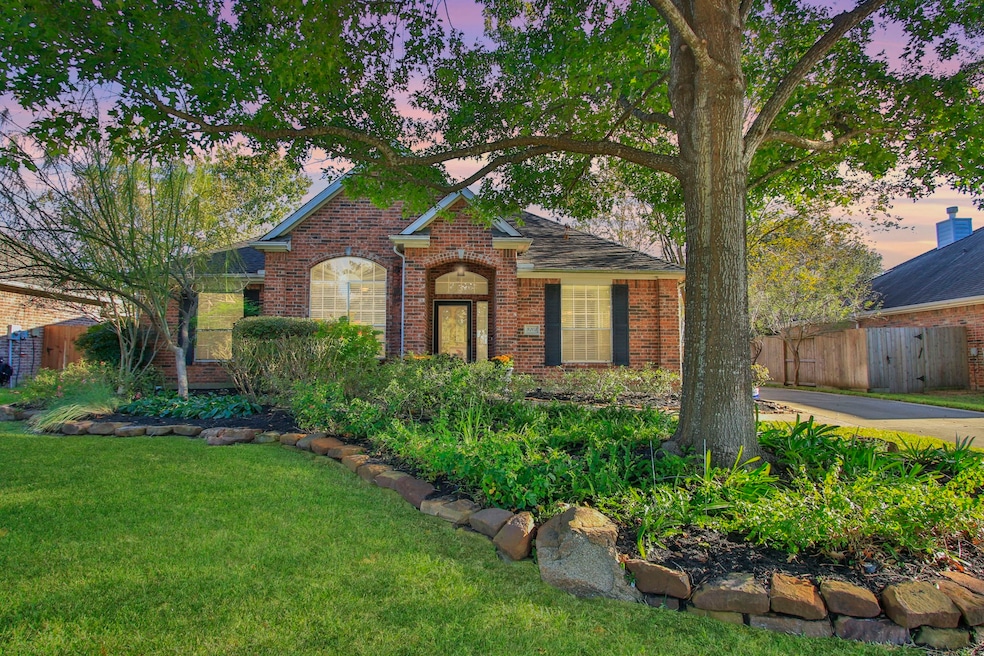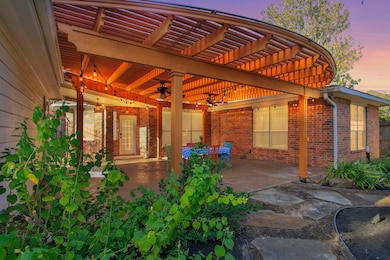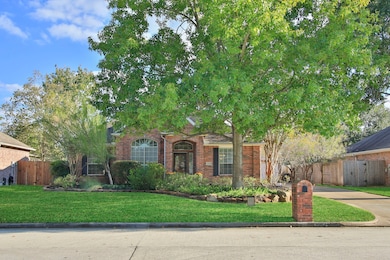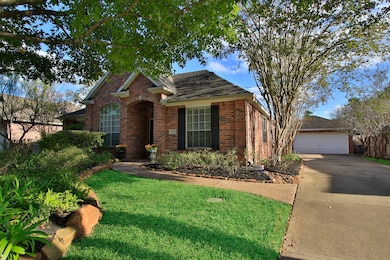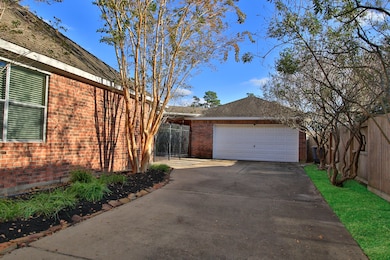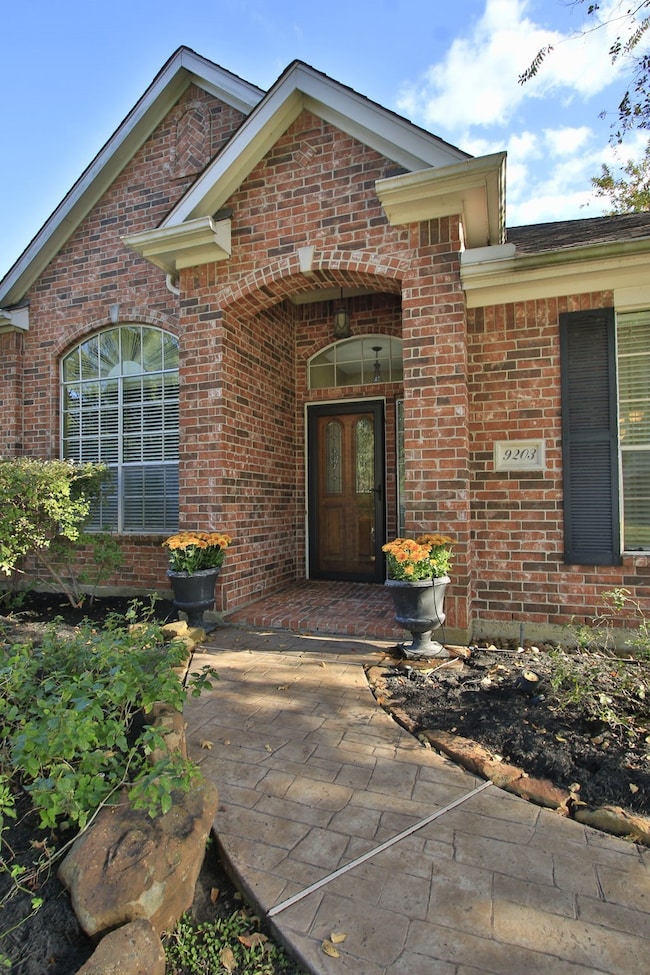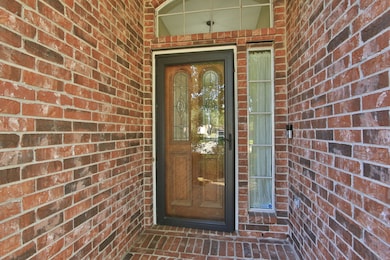9203 Memorial Pines Way Spring, TX 77379
Estimated payment $2,515/month
Highlights
- Tennis Courts
- Clubhouse
- Traditional Architecture
- Hassler Elementary School Rated A
- Deck
- Engineered Wood Flooring
About This Home
Beautifully landscaped all brick one-story home with no back neighbors! This home has a great floor plan with three bedrooms plus a home office with a closet that could be a fourth bedroom. The split floor plan gives the primary bedroom privacy with a view of the backyard. Upon entering the home, you will be in the slate floored foyer with art niches and classic lighting. To the right is the formal living room and dining room with the office to the left. The fabulous kitchen is open to the den with a gas stovetop on the island and great storage. The den features a cast stone gas log fireplace and ceiling fan. Hand scraped hardwood floors are found throughout all living areas, office and the primary bedroom. The two secondary bedrooms have new carpet. Enjoy this extended outdoor living space with the stamped concrete patio and large pergola with ceiling fan. With no back neighbors, this backyard is private! New roof in 2024, New furnace 2025.
Listing Agent
Better Homes and Gardens Real Estate Gary Greene - Champions License #0546860 Listed on: 11/07/2025

Home Details
Home Type
- Single Family
Est. Annual Taxes
- $7,323
Year Built
- Built in 2001
Lot Details
- 8,632 Sq Ft Lot
- South Facing Home
- Back Yard Fenced
- Sprinkler System
HOA Fees
- $60 Monthly HOA Fees
Parking
- 2 Car Garage
- Garage Door Opener
Home Design
- Traditional Architecture
- Brick Exterior Construction
- Slab Foundation
- Composition Roof
- Cement Siding
- Radiant Barrier
Interior Spaces
- 2,349 Sq Ft Home
- 1-Story Property
- Crown Molding
- High Ceiling
- Ceiling Fan
- Gas Log Fireplace
- Window Treatments
- Formal Entry
- Family Room Off Kitchen
- Living Room
- Breakfast Room
- Dining Room
- Home Office
- Utility Room
- Washer and Gas Dryer Hookup
Kitchen
- Breakfast Bar
- Walk-In Pantry
- Electric Oven
- Electric Cooktop
- Microwave
- Dishwasher
- Kitchen Island
- Disposal
Flooring
- Engineered Wood
- Concrete
- Tile
Bedrooms and Bathrooms
- 3 Bedrooms
- 2 Full Bathrooms
- Double Vanity
- Hydromassage or Jetted Bathtub
- Bathtub with Shower
- Separate Shower
Home Security
- Security System Owned
- Fire and Smoke Detector
Eco-Friendly Details
- Energy-Efficient Exposure or Shade
- Energy-Efficient HVAC
- Energy-Efficient Insulation
- Energy-Efficient Thermostat
- Ventilation
Outdoor Features
- Tennis Courts
- Deck
- Covered Patio or Porch
Schools
- Hassler Elementary School
- Doerre Intermediate School
- Klein Cain High School
Utilities
- Central Heating and Cooling System
- Heating System Uses Gas
- Programmable Thermostat
Listing and Financial Details
- Exclusions: Shower curtain rod and curtain, sheers in the DR
Community Details
Overview
- Association fees include clubhouse, recreation facilities
- Goodwin Company Association, Phone Number (855) 289-6007
- Memorial Creek Estates Subdivision
Amenities
- Picnic Area
- Clubhouse
- Meeting Room
- Party Room
Recreation
- Tennis Courts
- Community Playground
- Community Pool
Map
Home Values in the Area
Average Home Value in this Area
Tax History
| Year | Tax Paid | Tax Assessment Tax Assessment Total Assessment is a certain percentage of the fair market value that is determined by local assessors to be the total taxable value of land and additions on the property. | Land | Improvement |
|---|---|---|---|---|
| 2025 | $1,962 | $333,418 | $58,962 | $274,456 |
| 2024 | $1,962 | $326,482 | $58,962 | $267,520 |
| 2023 | $1,962 | $360,363 | $58,962 | $301,401 |
| 2022 | $5,976 | $302,930 | $58,962 | $243,968 |
| 2021 | $5,797 | $241,696 | $42,116 | $199,580 |
| 2020 | $5,528 | $211,091 | $42,116 | $168,975 |
| 2019 | $5,781 | $211,091 | $42,116 | $168,975 |
| 2018 | $2,036 | $211,091 | $42,116 | $168,975 |
| 2017 | $5,790 | $211,091 | $42,116 | $168,975 |
| 2016 | $5,790 | $211,091 | $42,116 | $168,975 |
| 2015 | $3,431 | $203,477 | $42,116 | $161,361 |
| 2014 | $3,431 | $194,955 | $42,116 | $152,839 |
Property History
| Date | Event | Price | List to Sale | Price per Sq Ft |
|---|---|---|---|---|
| 11/07/2025 11/07/25 | For Sale | $350,000 | -- | $149 / Sq Ft |
Purchase History
| Date | Type | Sale Price | Title Company |
|---|---|---|---|
| Warranty Deed | -- | Charter Title Co | |
| Vendors Lien | -- | Startex 07 Title Company | |
| Vendors Lien | -- | -- |
Mortgage History
| Date | Status | Loan Amount | Loan Type |
|---|---|---|---|
| Previous Owner | $169,504 | FHA | |
| Previous Owner | $113,000 | No Value Available |
Source: Houston Association of REALTORS®
MLS Number: 20151630
APN: 1210100010009
- 8910 Edenbridge St
- 9206 Memorial Hills Dr
- 9102 Memorial Hills Dr
- 8902 Spoon Creek Ln
- 18307 Running Vine Ln
- 9109 Benwick St
- 17323 Lowick St
- 9115 Landry Blvd
- 17306 Northchapel St
- 9130 Kirkleigh St
- 17226 Modbury St
- 18307 Champion Forest Dr
- 17306 Chapel Pine St
- 8206 Ash Valley Dr
- 8203 Ash Valley Dr
- 1018 Bringewood Chase Dr
- 18302 Lazy Moss Ln
- 8807 Kilrenny Dr
- 17423 Victoria Lakes Cir
- 17215 Chaseloch St
- 8910 Edenbridge St
- 17415 Memorial Blossom Dr
- 17439 Memorial Mills Dr
- 18102 Mahogany Forest Dr
- 18307 Champion Forest Dr
- 8206 Ash Valley Dr
- 9402 Brentwood Lakes Cir
- 9506 Landry Blvd
- 8826 Sunny Point Dr
- 8802 Sunny Point Dr
- 17322 Megan Springs Dr
- 9430 Halkirk St
- 9727 John Bank Dr
- 17559 Methil Dr
- 9623 Rannock Way
- 8011 Liberty Elm Ct
- 8010 White Marsh Ct
- 17607 Memorial Falls Dr
- 9715 Haleys Comet Cir
- 17610 Forest Haven Trail
