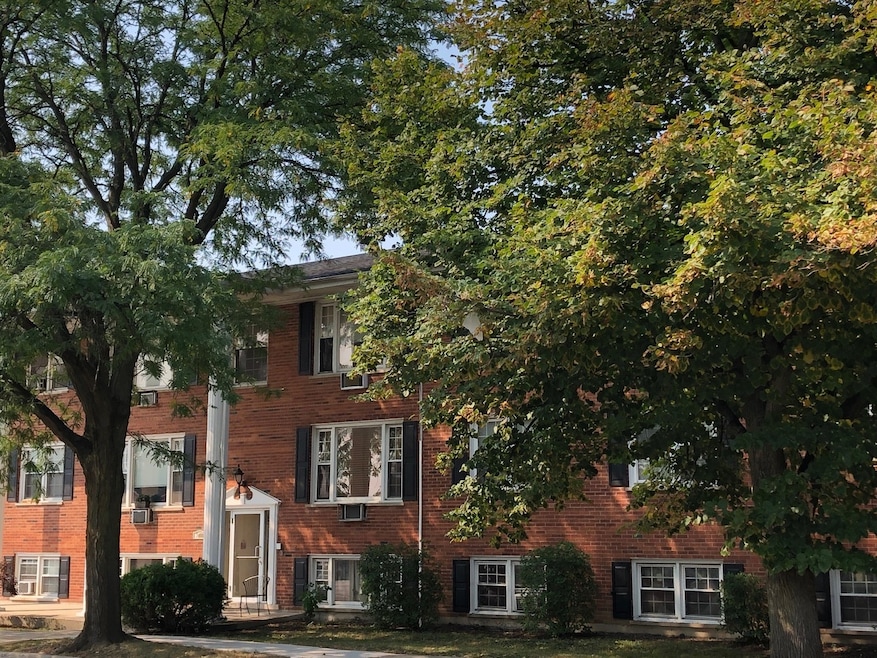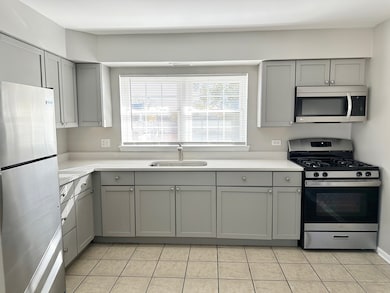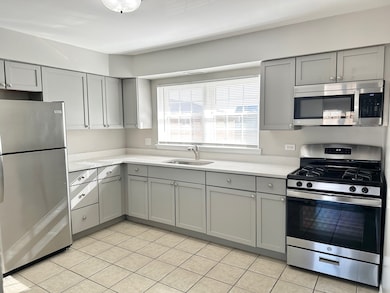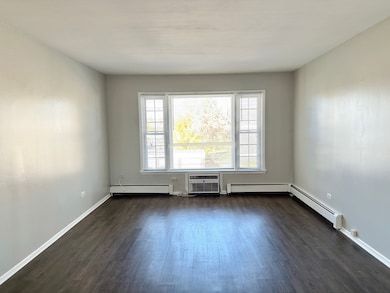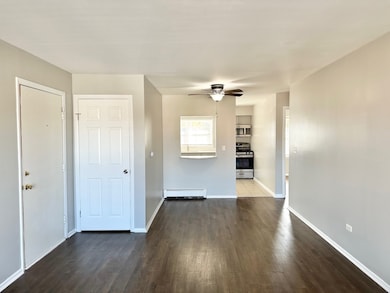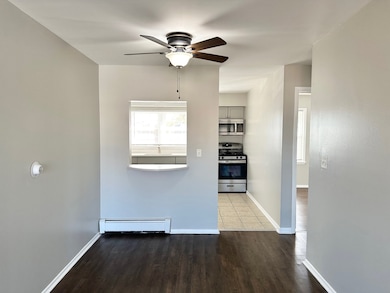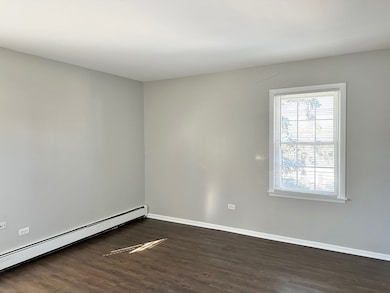9203 Monroe Ave Unit 20 Brookfield, IL 60513
Highlights
- Laundry Room
- Ceramic Tile Flooring
- Baseboard Heating
- S. E. Gross Middle School Rated A-
- Combination Dining and Living Room
- Heating System Uses Steam
About This Home
Welcome Home to this Delightful 2 Bedroom, 1 Bathroom, Third Floor (Top Floor) Apartment! Step into an Open Concept Living Area adorned with Luxury Vinyl Plank Flooring that flows Throughout the Living Room, Dining Room, and Bedrooms - Creating a Warm Ambiance Perfect for Unwinding or Entertaining. The Kitchen is a Chef's Delight Featuring Sleek Shaker Style Cabinets, Gleaming Stainless Steel Appliances, and Stunning Quartz Countertops that Offer Ample Apace for Meal Preparations. Whether you're Hosting Guests or Enjoying a Quiet Evening at Home, the Layout provides both Functionality and Style. Retreat to Two Generously Sized Bedrooms Designed with Relaxation in mind, Each Offering Ample Closet Space to Keep you Organized and Clutter Free. Located just minutes from local shops, dining venues, parks, and public transportation options in charming Brookfield. Embrace Urban Living without Sacrificing Tranquility! One Assigned Parking Space Included (#3), and On-Site Coin Laundry! Available Immediately! Lease Terms: 16 Month Lease Term. Tenant only pays electric! No Smoking. 1 small dog allowed with a maximum grown weight of 25 lbs. (NO CATS.) Please review our breed restrictions on our web site. Additional Non-Refundable Pet Fee of $365 Annually due for an approved dog. Credit/Background Check to be Performed by Listing Office. Application Fee is $60 per Adult 18 years of age or older. TENANTS ARE RESPONSIBLE FOR A ONE-TIME, NON-REFUNDABLE MOVE IN FEE OF $850, PAYABLE WITHIN 24 HOURS OF AN ACCEPTED APPLICATION. Tenants are responsible for a $9.95 per month technology/administrative fee.
Property Details
Home Type
- Multi-Family
Year Renovated
- 2021
Home Design
- Property Attached
- Entry on the 3rd floor
- Brick Exterior Construction
Interior Spaces
- 950 Sq Ft Home
- 3-Story Property
- Family Room
- Combination Dining and Living Room
- Laundry Room
Kitchen
- Range
- Microwave
Flooring
- Laminate
- Ceramic Tile
Bedrooms and Bathrooms
- 2 Bedrooms
- 2 Potential Bedrooms
- 1 Full Bathroom
Parking
- 1 Parking Space
- Driveway
- Off-Street Parking
- Parking Included in Price
- Assigned Parking
Utilities
- Baseboard Heating
- Heating System Uses Steam
Listing and Financial Details
- Property Available on 11/10/25
- Rent includes gas, water, parking, scavenger, exterior maintenance, lawn care, snow removal
Community Details
Overview
- 20 Units
- Low-Rise Condominium
Amenities
- Coin Laundry
Pet Policy
- Pets up to 25 lbs
- Limit on the number of pets
- Pet Size Limit
- Dogs Allowed
Map
Source: Midwest Real Estate Data (MRED)
MLS Number: 12514851
- 3336 Grand Blvd
- 3229 Maple Ave
- 3417 Oak Ave
- 3210 Madison Ave
- 9334 Lincoln Ave
- 3251 Grand Blvd
- 3128 Arthur Ave
- 3545 Oak Ave
- 3334 Prairie Ave
- 3108 Oak Ave
- 3117 Oak Ave
- 3505 Blanchan Ave
- 9542 Monroe Ave
- 9018 Roach Ave
- 9032 30th St
- 3710 Blanchan Ave
- 9003 Burlington Ave
- 1209 Cleveland Ave
- 9016 Southview Ave
- 2935 Vernon Ave
- 3340 Maple Ave
- 9301 Washington Ave Unit GW
- 3218 Oak Ave Unit 3
- 3231 Cleveland Ave
- 3714 Grand Blvd Unit 1
- 9025 Burlington Ave Unit 2floor
- 724 Barnsdale Rd Unit 2
- 4000 Forest Ave Unit 6
- 4015 Prairie Ave
- 113 Washington Ave
- 945 N La Grange Rd
- 31 E Ogden Ave
- 192 Waubansee Rd
- 4329 Madison Ave
- 1639 Forest Rd
- 246 Washington Ave Unit 2
- 2259 S 17th Ave Unit 2F
- 2246 S 17th Ave Unit 2W
- 2241 S 17th Ave Unit Floor #1
- 9006 W 22nd Place
