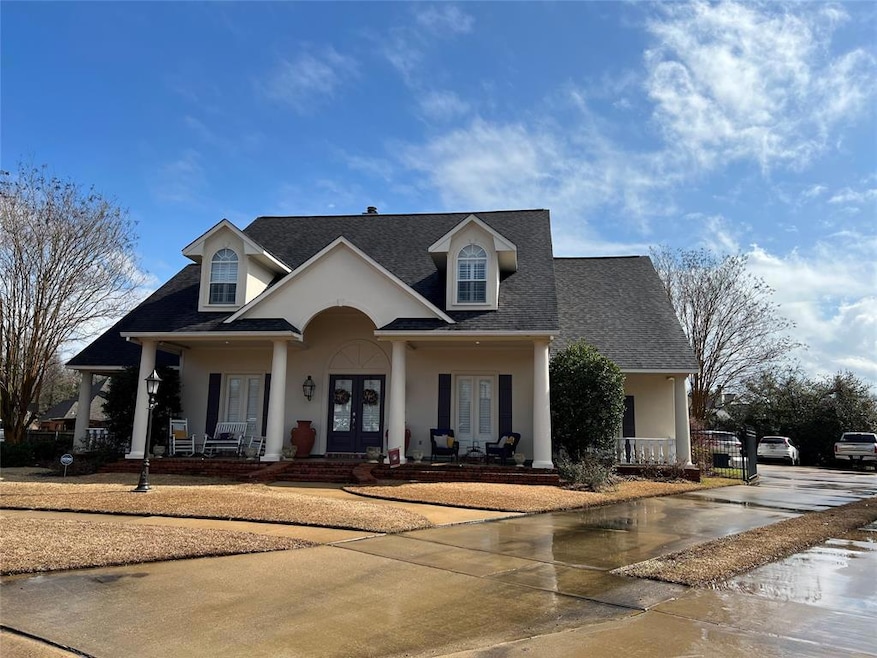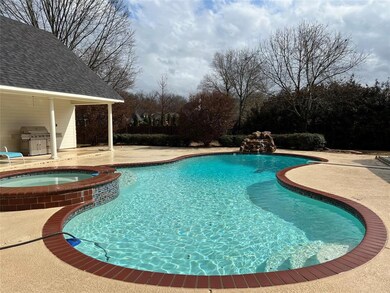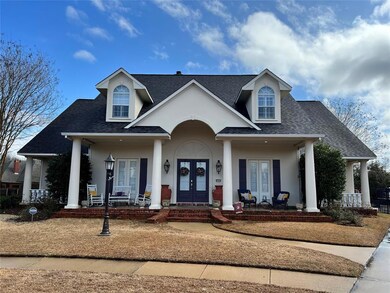
9203 Stonebriar Cir Shreveport, LA 71115
Ellerbe Woods NeighborhoodEstimated Value: $525,000 - $607,000
Highlights
- Heated Pool and Spa
- Gated Parking
- 0.52 Acre Lot
- Fairfield Magnet School Rated A-
- Gated Community
- Granite Countertops
About This Home
As of April 2023Coming Soon! Estate home on Culdesac in beautiful Acadiana Place with 5 bedrooms plus a bonus room. There is an 800 sqft guest house with full bathroom- ceramic tile floors. Main home features: 2 bedrooms downstairs, 3 upstairs. Living Room, dining room and kitchen are all very spacious and perfect for large gatherings. Kitchen is a cooks delight with hideaway nooks and cabinets the plenty - and of course so pretty! Pantry and storage space in this house is abundant! Not to mention a special shelter area under stairs. Natural light and tall ceilings throughout home creates bright and airy atmosphere. Three car garage plus an extra utility area in garage. Extra long driveway with electric remote controlled iron gate. Heated pool with two covered patio areas- one for sitting and one for grilling. Large backyard grass area. This home's functional score is high, one owner and custom built, well-loved and provides comfort of living and enjoyment. Flood insurance not required.
Last Agent to Sell the Property
Friestad Realty License #995699454 Listed on: 02/15/2023
Home Details
Home Type
- Single Family
Est. Annual Taxes
- $7,368
Year Built
- Built in 2001
Lot Details
- 0.52 Acre Lot
- Cul-De-Sac
- Privacy Fence
- Wood Fence
- Landscaped
- Sprinkler System
- Back Yard
HOA Fees
- $25 Monthly HOA Fees
Parking
- 3 Car Attached Garage
- Side Facing Garage
- Gated Parking
Home Design
- Brick Exterior Construction
- Slab Foundation
- Fiberglass Roof
Interior Spaces
- 4,123 Sq Ft Home
- 2-Story Property
- Wired For A Flat Screen TV
- Built-In Features
- Gas Log Fireplace
- Laundry in Utility Room
Kitchen
- Double Oven
- Built-In Gas Range
- Dishwasher
- Kitchen Island
- Granite Countertops
Flooring
- Carpet
- Ceramic Tile
Bedrooms and Bathrooms
- 5 Bedrooms
- Walk-In Closet
Home Security
- Home Security System
- Security Lights
- Fire and Smoke Detector
Pool
- Heated Pool and Spa
- Heated In Ground Pool
- Waterfall Pool Feature
Outdoor Features
- Covered patio or porch
- Exterior Lighting
Schools
- Caddo Isd Schools Elementary And Middle School
- Caddo Isd Schools High School
Utilities
- Central Heating and Cooling System
Listing and Financial Details
- Tax Lot 182
- Assessor Parcel Number 161305011018200
- $7,125 per year unexempt tax
Community Details
Overview
- Association fees include ground maintenance
- Acadiana Homeowner Association, Phone Number (318) 210-8216
- Acadiana Place Subdivision
- Mandatory home owners association
Security
- Gated Community
Ownership History
Purchase Details
Home Financials for this Owner
Home Financials are based on the most recent Mortgage that was taken out on this home.Similar Homes in the area
Home Values in the Area
Average Home Value in this Area
Purchase History
| Date | Buyer | Sale Price | Title Company |
|---|---|---|---|
| Wooldridge Steven James | $570,000 | First American Title |
Mortgage History
| Date | Status | Borrower | Loan Amount |
|---|---|---|---|
| Previous Owner | Jones Michael Edwards | $219,000 |
Property History
| Date | Event | Price | Change | Sq Ft Price |
|---|---|---|---|---|
| 04/06/2023 04/06/23 | Sold | -- | -- | -- |
| 03/14/2023 03/14/23 | Pending | -- | -- | -- |
| 02/15/2023 02/15/23 | For Sale | $575,000 | -- | $139 / Sq Ft |
Tax History Compared to Growth
Tax History
| Year | Tax Paid | Tax Assessment Tax Assessment Total Assessment is a certain percentage of the fair market value that is determined by local assessors to be the total taxable value of land and additions on the property. | Land | Improvement |
|---|---|---|---|---|
| 2024 | $7,368 | $47,264 | $5,468 | $41,796 |
| 2023 | $7,125 | $44,702 | $5,208 | $39,494 |
| 2022 | $7,125 | $44,702 | $5,208 | $39,494 |
| 2021 | $7,016 | $44,702 | $5,208 | $39,494 |
| 2020 | $7,017 | $44,702 | $5,208 | $39,494 |
| 2019 | $7,002 | $43,300 | $5,208 | $38,092 |
| 2018 | $4,610 | $43,300 | $5,208 | $38,092 |
| 2017 | $7,113 | $43,300 | $5,208 | $38,092 |
| 2015 | $3,862 | $37,300 | $5,210 | $32,090 |
| 2014 | $3,892 | $37,300 | $5,210 | $32,090 |
| 2013 | -- | $37,300 | $5,210 | $32,090 |
Agents Affiliated with this Home
-
Kerry Freistad

Seller's Agent in 2023
Kerry Freistad
Friestad Realty
(318) 210-8216
2 in this area
75 Total Sales
-
Scott Friestad

Seller Co-Listing Agent in 2023
Scott Friestad
Friestad Realty
(318) 455-4803
5 in this area
331 Total Sales
-
Sarah Toups

Buyer's Agent in 2023
Sarah Toups
Southern Grace Home & Property Group LLC
(318) 510-4737
15 in this area
59 Total Sales
Map
Source: North Texas Real Estate Information Systems (NTREIS)
MLS Number: 20259614
APN: 161305-011-0182-00
- 9311 Braewood Cir
- 9402 Prestonwood Cir
- 9406 Prestonwood Cir
- TBD E Flournoy Lucas Rd
- 0 E Flournoy Lucas Rd Unit 2022017497
- 9434 Stonebriar Cir
- 907 Woodland View Cir
- 9011 Royal Lodge Ct
- 9453 Ellerbe Rd Unit 5
- 9017 Pink Pearl Ct
- 9653 Catawba Dr
- 727 Hazelwood Dr
- 401 N Dresden Cir
- 437 Galway Dr
- 9651 Gardere Dr
- 301 Galway Dr
- 9647 Gardere Dr
- 9383 Milbank Dr
- 624 Picketts Mill Dr
- 355 Belle Winds Ct
- 9203 Stonebriar Cir
- 9200 Stonebriar Cir
- 9207 Stonebriar Cir
- 482 Shenandoah Dr
- 486 Shenandoah Dr
- 478 Shenandoah Dr
- 9316 Prestonwood Dr
- 9211 Stonebriar Cir
- 9308 Prestonwood Dr
- 9204 Stonebriar Cir
- 490 Shenandoah Dr
- 9208 Stonebriar Cir
- 9303 Shenandoah Cir
- 9215 Stonebriar Cir
- 9311 Shenandoah Cir
- 494 Shenandoah Dr
- 9212 Stonebriar Cir
- 9300 Prestonwood Dr
- 481 Shenandoah Dr
- 487 Shenandoah Dr


