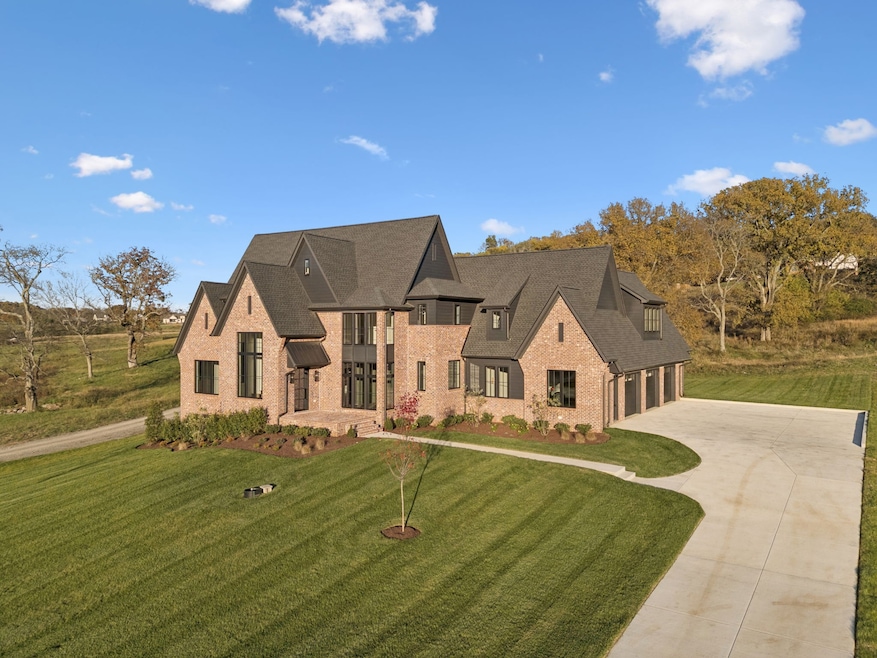9204 Horton Hwy College Grove, TN 37046
Estimated payment $15,093/month
Highlights
- 2.05 Acre Lot
- Wood Flooring
- High Ceiling
- Open Floorplan
- 2 Fireplaces
- Great Room
About This Home
Welcome to 9204 Horton Hwy, a luxury new construction home by Blackstone Construction! Located on 2.04 acres of scenic countryside surrounded by what was once an 80-acre farm, now thoughtfully divided into private estate lots. This custom-built masterpiece blends timeless design with modern convenience, offering 4 spacious on suite bedrooms, 5 full bathrooms and 2 half baths, a 3-car garage, two offices, a movie room, and a large bonus room. Step inside to find high-end finishes, soaring ceilings, and panoramic views from every window. The chef’s kitchen features a scullery, quartz countertops, and Thermador appliances—perfect for entertaining. Enjoy seamless indoor-outdoor living with multiple gathering spaces and a tranquil backdrop of Tennessee farmland. Located just minutes from Murfreesboro, Franklin, Nolensville, and Eagleville which offers a K-12 school. This executive home combines luxury, privacy, and convenience.
Home Details
Home Type
- Single Family
Est. Annual Taxes
- $501
Year Built
- Built in 2025
Parking
- 3 Car Garage
- Side Facing Garage
- Garage Door Opener
- Driveway
Home Design
- Brick Exterior Construction
Interior Spaces
- 5,947 Sq Ft Home
- Property has 2 Levels
- Open Floorplan
- Wet Bar
- Built-In Features
- High Ceiling
- Ceiling Fan
- 2 Fireplaces
- Wood Burning Fireplace
- Gas Fireplace
- Entrance Foyer
- Great Room
- Combination Dining and Living Room
- Interior Storage Closet
- Washer and Electric Dryer Hookup
- Crawl Space
Kitchen
- Double Oven
- Gas Range
- Microwave
- Dishwasher
- Kitchen Island
- Disposal
Flooring
- Wood
- Carpet
- Tile
Bedrooms and Bathrooms
- 4 Bedrooms | 1 Main Level Bedroom
- Walk-In Closet
- Double Vanity
Schools
- Eagleville Elementary And Middle School
- Eagleville High School
Utilities
- Central Heating and Cooling System
- Septic Tank
Additional Features
- Covered Patio or Porch
- 2.05 Acre Lot
Community Details
- No Home Owners Association
- Property Of Scott & Rose Walter Subdivision
Listing and Financial Details
- Assessor Parcel Number 143 02924 R0133498
Map
Home Values in the Area
Average Home Value in this Area
Tax History
| Year | Tax Paid | Tax Assessment Tax Assessment Total Assessment is a certain percentage of the fair market value that is determined by local assessors to be the total taxable value of land and additions on the property. | Land | Improvement |
|---|---|---|---|---|
| 2025 | -- | $26,725 | $26,725 | $0 |
| 2024 | $501 | $26,725 | $26,725 | $0 |
| 2023 | $501 | $26,725 | $26,725 | $0 |
Property History
| Date | Event | Price | List to Sale | Price per Sq Ft |
|---|---|---|---|---|
| 11/07/2025 11/07/25 | For Sale | $2,850,000 | -- | $479 / Sq Ft |
Source: Realtracs
MLS Number: 3042206
APN: 143-029.24-000
- 2420 Walter Way
- 2410 Walter Way
- 2133 Allisona Rd
- 8954 Horton Hwy Unit 8954
- 6845 Bizzell Howell Ln
- 6815 Bizzell Howell Ln
- 0 Giles Hill Rd Unit RTC2900693
- 0 Giles Hill Rd Unit RTC2884945
- 0 Giles Hill Rd Unit RTC2884266
- 6876 Giles Hill Rd
- 938 Elmore Rd
- 6873 Giles Hill Rd
- 6945 Arno-Allisona Rd
- 8625 Webb Rd
- 8633 Webb Rd
- 6822 Arno Allisona Rd
- 8827 Horton Hwy Unit 8827
- 123 Deer Valley Dr
- 6612 New Town Rd
- 0 Giles Hill Road Tract 3
- 6796 Arno Allisona Rd
- 8808 Edgecomb Dr
- 7212 Shagbark Ln
- 7143 Neills Branch Dr
- 6443 Cox Rd
- 7245 Sky Meadow Dr
- 1208 Harper Landing
- 508 Harper Landing
- 507 Harper Landing
- 3042 Old Murfreesboro Rd
- 4174 Old Light Cir
- 148 Copper Ridge Trail
- 9073 Almaville Rd
- 2018 Fiona Way
- 2023 Fiona Way
- 3010 Yellow Brick Ct
- 4005 Clinton Ln
- 3011 Michael Ln Unit 3011
- 4007 Clinton Ln
- 1602 Solitude Ct







